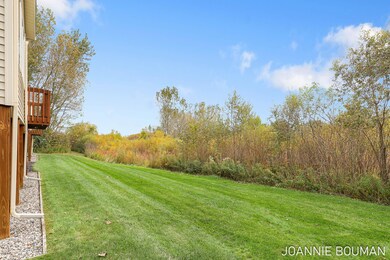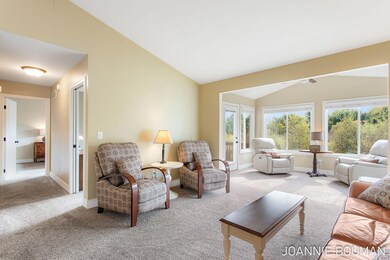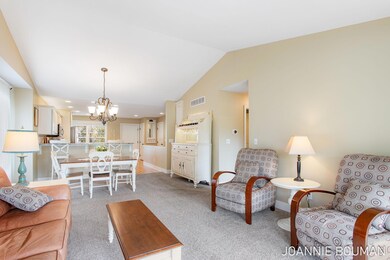
97 Garnet Dr Holland, MI 49423
Highlights
- Deck
- Vaulted Ceiling
- Cul-De-Sac
- Woodbridge Elementary School Rated A
- End Unit
- 2 Car Attached Garage
About This Home
As of November 2024Beautiful end unit condo located in Summerlin South Association, which features a 16 acre Nature Preserve. Large kitchen w/island, handy snack bar & beautiful wood flooring, along with 4 additional cabinets. The living room and primary suite have cathedral ceilings, adding volume & character. You will love watching the wildlife from the 4 season room overlooking the woods and grilling out on the deck. Primary suite is an 11x18 bedroom with two large closets and a private bath. The daylight lower level features a family room, 3rd bedroom., 2nd full bath and 2 large storage areas. This condo is exceptionally maintained and beautifully appointed. 240 volt hook-up in garage for a Tesla. Pet friendly community in a desirable location. Call today to arrange your personal tour.
Last Agent to Sell the Property
Coldwell Banker Woodland Schmidt License #6506042913 Listed on: 10/18/2024

Property Details
Home Type
- Condominium
Est. Annual Taxes
- $3,632
Year Built
- Built in 2014
Lot Details
- Property fronts a private road
- End Unit
- Cul-De-Sac
- Shrub
- Sprinkler System
HOA Fees
- $300 Monthly HOA Fees
Parking
- 2 Car Attached Garage
- Front Facing Garage
- Garage Door Opener
Home Design
- Brick or Stone Mason
- Shingle Roof
- Composition Roof
- Vinyl Siding
- Stone
Interior Spaces
- 1,256 Sq Ft Home
- 1-Story Property
- Vaulted Ceiling
- Bay Window
- Window Screens
- Living Room
- Dining Area
- Laundry on lower level
Kitchen
- Range<<rangeHoodToken>>
- <<microwave>>
- Dishwasher
Bedrooms and Bathrooms
- 3 Bedrooms | 2 Main Level Bedrooms
- En-Suite Bathroom
Finished Basement
- Basement Fills Entire Space Under The House
- Natural lighting in basement
Outdoor Features
- Deck
Utilities
- Forced Air Heating and Cooling System
- Heating System Uses Natural Gas
- Natural Gas Water Heater
Community Details
Overview
- Association fees include water, trash, snow removal, sewer, lawn/yard care
- $600 HOA Transfer Fee
- Association Phone (616) 402-7337
- Summerlin Condos
Pet Policy
- Pets Allowed
Ownership History
Purchase Details
Home Financials for this Owner
Home Financials are based on the most recent Mortgage that was taken out on this home.Purchase Details
Home Financials for this Owner
Home Financials are based on the most recent Mortgage that was taken out on this home.Similar Homes in Holland, MI
Home Values in the Area
Average Home Value in this Area
Purchase History
| Date | Type | Sale Price | Title Company |
|---|---|---|---|
| Warranty Deed | $315,250 | Chicago Title | |
| Warranty Deed | $200,000 | None Available |
Mortgage History
| Date | Status | Loan Amount | Loan Type |
|---|---|---|---|
| Previous Owner | $200,000 | Construction |
Property History
| Date | Event | Price | Change | Sq Ft Price |
|---|---|---|---|---|
| 11/08/2024 11/08/24 | Sold | $315,250 | -3.0% | $251 / Sq Ft |
| 10/21/2024 10/21/24 | Pending | -- | -- | -- |
| 10/18/2024 10/18/24 | For Sale | $325,000 | +62.5% | $259 / Sq Ft |
| 06/23/2015 06/23/15 | Sold | $200,000 | +16.3% | $159 / Sq Ft |
| 09/10/2014 09/10/14 | Pending | -- | -- | -- |
| 05/28/2014 05/28/14 | For Sale | $171,900 | -- | $137 / Sq Ft |
Tax History Compared to Growth
Tax History
| Year | Tax Paid | Tax Assessment Tax Assessment Total Assessment is a certain percentage of the fair market value that is determined by local assessors to be the total taxable value of land and additions on the property. | Land | Improvement |
|---|---|---|---|---|
| 2025 | $3,695 | $145,800 | $0 | $0 |
| 2024 | $2,331 | $145,800 | $0 | $0 |
| 2023 | $2,225 | $123,100 | $0 | $0 |
| 2022 | $3,348 | $123,400 | $0 | $0 |
| 2021 | $3,251 | $119,600 | $0 | $0 |
| 2020 | $3,217 | $113,600 | $0 | $0 |
| 2019 | $3,166 | $85,700 | $0 | $0 |
| 2018 | $2,916 | $101,200 | $15,500 | $85,700 |
| 2017 | $2,874 | $95,800 | $0 | $0 |
| 2016 | $2,853 | $90,000 | $0 | $0 |
| 2015 | $370 | $37,500 | $0 | $0 |
| 2014 | $370 | $12,000 | $0 | $0 |
Agents Affiliated with this Home
-
Joannie Bouman

Seller's Agent in 2024
Joannie Bouman
Coldwell Banker Woodland Schmidt
(616) 886-6109
22 in this area
175 Total Sales
-
Jim DeFrell
J
Buyer's Agent in 2024
Jim DeFrell
West Edge Real Estate
(616) 218-6071
1 in this area
1 Total Sale
-
T
Seller's Agent in 2015
Ted Dozeman
RE/MAX Michigan
-
R
Seller Co-Listing Agent in 2015
Ron Webb
RE/MAX Michigan
-
Janice VandenBerg
J
Buyer's Agent in 2015
Janice VandenBerg
Coldwell Banker Woodland Schmidt
(616) 396-5221
1 in this area
22 Total Sales
Map
Source: Southwestern Michigan Association of REALTORS®
MLS Number: 24055072
APN: 70-16-35-376-052
- VL Ottogan St
- 4776 Boulder Dr
- 4755 Boulder Dr
- 706 Garden Ridge Dr
- 302 Northeast Crossing
- 300 Farington Blvd Unit 2
- 1214 Euna Vista Dr
- 621 Heritage Ct
- 10280 Winterwood Dr
- 421 E 32nd St
- 289 S Waverly Rd
- 868 Harvard Dr
- 0 Waverly Rd
- 0 96th Ave Unit 1.94 25027197
- 0 96th Ave
- 561 Century Ln
- 551 Century Ln
- 541 Century Ln
- 1520 Castlemaine Dr
- 9465 Bluff Ridge Dr Unit Lot 191






