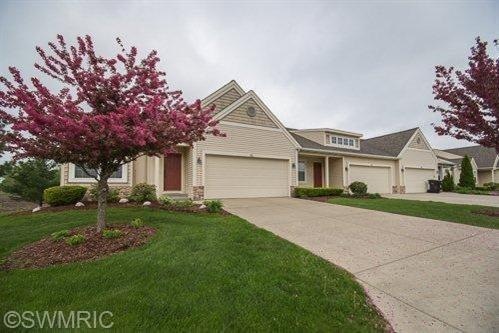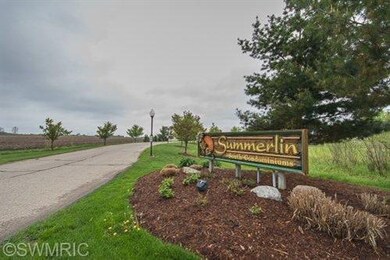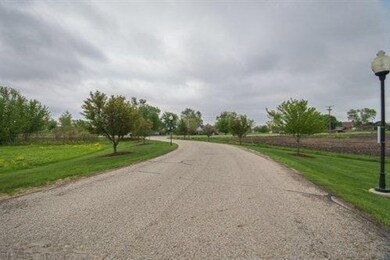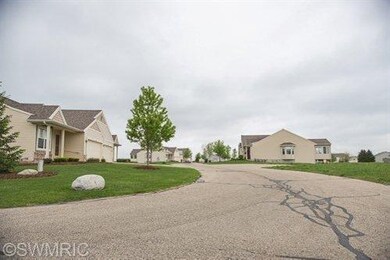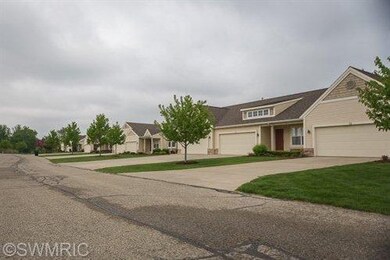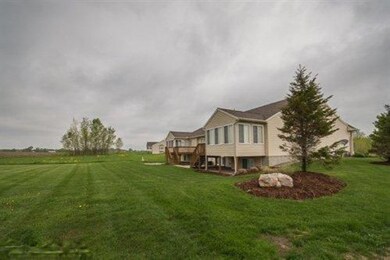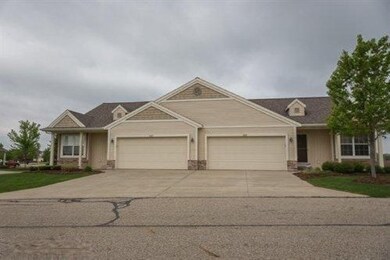
97 Garnet Dr Holland, MI 49423
Highlights
- Under Construction
- Deck
- Brick or Stone Mason
- Woodbridge Elementary School Rated A
- 2 Car Attached Garage
- Living Room
About This Home
As of November 2024BRAND NEW quality built end unit condominium at Summerlin South Condos conveniently located between Holland and Zeeland. This smartly designed unit offers 1256 square feet on the main level with the potential to finish an additional 662 square feet in the daylight lower level. Unit includes a large kitchen with a center island and breakfast nook, dining area open to kitchen, great room open to a beautiful FOUR SEASON ROOM, a 10X10 deck, main floor laundry room with folding counter and a master suite with cathedral ceiling, dual closets and its own bath. Lower level can be finished for $21,200 and would include a large family room, bedroom and full bath. Plus, there is a nice size unfinished space for workshop or storage. Offered at $179,900, this brand new condo is a terrific value in a de sirable well established development. Base prices on NEW condos at Summerlin start at $160,900!
Last Agent to Sell the Property
Ted Dozeman
RE/MAX Lakeshore Listed on: 05/28/2014
Co-Listed By
Ron Webb
RE/MAX Lakeshore
Property Details
Home Type
- Condominium
Est. Annual Taxes
- $365
Year Built
- Built in 2014 | Under Construction
HOA Fees
- $170 Monthly HOA Fees
Parking
- 2 Car Attached Garage
Home Design
- Brick or Stone Mason
- Composition Roof
- Vinyl Siding
- Stone
Interior Spaces
- 1,256 Sq Ft Home
- 1-Story Property
- Living Room
- Dining Area
- Basement Fills Entire Space Under The House
- Laundry on main level
Bedrooms and Bathrooms
- 2 Main Level Bedrooms
Outdoor Features
- Deck
Utilities
- Forced Air Heating and Cooling System
- Heating System Uses Natural Gas
Community Details
- Association fees include water, trash, snow removal, sewer, lawn/yard care
- Summerlin Condos
Ownership History
Purchase Details
Home Financials for this Owner
Home Financials are based on the most recent Mortgage that was taken out on this home.Purchase Details
Home Financials for this Owner
Home Financials are based on the most recent Mortgage that was taken out on this home.Similar Homes in Holland, MI
Home Values in the Area
Average Home Value in this Area
Purchase History
| Date | Type | Sale Price | Title Company |
|---|---|---|---|
| Warranty Deed | $315,250 | Chicago Title | |
| Warranty Deed | $200,000 | None Available |
Mortgage History
| Date | Status | Loan Amount | Loan Type |
|---|---|---|---|
| Previous Owner | $200,000 | Construction |
Property History
| Date | Event | Price | Change | Sq Ft Price |
|---|---|---|---|---|
| 11/08/2024 11/08/24 | Sold | $315,250 | -3.0% | $251 / Sq Ft |
| 10/21/2024 10/21/24 | Pending | -- | -- | -- |
| 10/18/2024 10/18/24 | For Sale | $325,000 | +62.5% | $259 / Sq Ft |
| 06/23/2015 06/23/15 | Sold | $200,000 | +16.3% | $159 / Sq Ft |
| 09/10/2014 09/10/14 | Pending | -- | -- | -- |
| 05/28/2014 05/28/14 | For Sale | $171,900 | -- | $137 / Sq Ft |
Tax History Compared to Growth
Tax History
| Year | Tax Paid | Tax Assessment Tax Assessment Total Assessment is a certain percentage of the fair market value that is determined by local assessors to be the total taxable value of land and additions on the property. | Land | Improvement |
|---|---|---|---|---|
| 2025 | $3,695 | $145,800 | $0 | $0 |
| 2024 | $2,331 | $145,800 | $0 | $0 |
| 2023 | $2,225 | $123,100 | $0 | $0 |
| 2022 | $3,348 | $123,400 | $0 | $0 |
| 2021 | $3,251 | $119,600 | $0 | $0 |
| 2020 | $3,217 | $113,600 | $0 | $0 |
| 2019 | $3,166 | $85,700 | $0 | $0 |
| 2018 | $2,916 | $101,200 | $15,500 | $85,700 |
| 2017 | $2,874 | $95,800 | $0 | $0 |
| 2016 | $2,853 | $90,000 | $0 | $0 |
| 2015 | $370 | $37,500 | $0 | $0 |
| 2014 | $370 | $12,000 | $0 | $0 |
Agents Affiliated with this Home
-
Joannie Bouman

Seller's Agent in 2024
Joannie Bouman
Coldwell Banker Woodland Schmidt
(616) 886-6109
23 in this area
176 Total Sales
-
Jim DeFrell
J
Buyer's Agent in 2024
Jim DeFrell
West Edge Real Estate
(616) 218-6071
1 in this area
1 Total Sale
-
T
Seller's Agent in 2015
Ted Dozeman
RE/MAX Michigan
-
R
Seller Co-Listing Agent in 2015
Ron Webb
RE/MAX Michigan
-
Janice VandenBerg
J
Buyer's Agent in 2015
Janice VandenBerg
Coldwell Banker Woodland Schmidt
(616) 396-5221
1 in this area
22 Total Sales
Map
Source: Southwestern Michigan Association of REALTORS®
MLS Number: 14028884
APN: 70-16-35-376-052
- VL Ottogan St
- 4776 Boulder Dr
- 4755 Boulder Dr
- 706 Garden Ridge Dr
- 302 Northeast Crossing
- 300 Farington Blvd Unit 2
- 1214 Euna Vista Dr
- 621 Heritage Ct
- 10280 Winterwood Dr
- 421 E 32nd St
- 289 S Waverly Rd
- 868 Harvard Dr
- 0 Waverly Rd
- 0 96th Ave Unit 1.94 25027197
- 0 96th Ave
- 561 Century Ln
- 551 Century Ln
- 541 Century Ln
- 1520 Castlemaine Dr
- 9465 Bluff Ridge Dr Unit Lot 191
