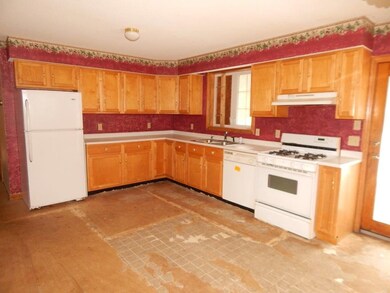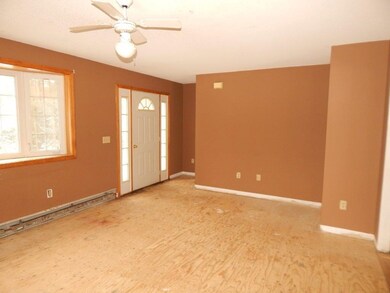
97 Hubbard Pond Rd New Ipswich, NH 03071
Highlights
- 2 Acre Lot
- Wooded Lot
- Combination Kitchen and Dining Room
- Cape Cod Architecture
- Attic
- Baseboard Heating
About This Home
As of August 2018A little love will go a long way for this great three bedroom cape. Full of light and a smart floor plan lend a spacious feel to the open kitchen, dining and living room. Good size bedrooms complete the first floor. Full, walk out basement with high ceilings allows for generous project, play or hobby space. Amazing setting on a wooded two acre lot with generous clearing completed around the home for gardening and recreation. All these great features could shine with replacement of the broken windows, new flooring, and updated cosmetics throughout. Seller has not lived in the property and has not tested the functionality of systems and appliances. Make this your spring project and create your new home.
Last Agent to Sell the Property
EXP Realty Brokerage Phone: 800-450-7784 License #063036 Listed on: 02/22/2018

Home Details
Home Type
- Single Family
Est. Annual Taxes
- $3,789
Year Built
- Built in 1998
Lot Details
- 2 Acre Lot
- Lot Sloped Up
- Wooded Lot
- Property is zoned RD R
Parking
- Gravel Driveway
Home Design
- Cape Cod Architecture
- Concrete Foundation
- Wood Frame Construction
- Shingle Roof
- Vinyl Siding
Interior Spaces
- 1-Story Property
- Combination Kitchen and Dining Room
- Unfinished Basement
- Interior Basement Entry
- Washer and Dryer Hookup
- Attic
Kitchen
- Stove
- Dishwasher
Bedrooms and Bathrooms
- 3 Bedrooms
- 1 Full Bathroom
Schools
- Highbridge Hill Elementary Sch
- Boynton Middle School
- Mascenic Regional High School
Utilities
- Baseboard Heating
- Hot Water Heating System
- Heating System Uses Oil
- Private Water Source
- Electric Water Heater
- Septic Tank
Listing and Financial Details
- REO, home is currently bank or lender owned
- Tax Lot 033
Ownership History
Purchase Details
Home Financials for this Owner
Home Financials are based on the most recent Mortgage that was taken out on this home.Purchase Details
Home Financials for this Owner
Home Financials are based on the most recent Mortgage that was taken out on this home.Purchase Details
Purchase Details
Home Financials for this Owner
Home Financials are based on the most recent Mortgage that was taken out on this home.Purchase Details
Home Financials for this Owner
Home Financials are based on the most recent Mortgage that was taken out on this home.Similar Home in New Ipswich, NH
Home Values in the Area
Average Home Value in this Area
Purchase History
| Date | Type | Sale Price | Title Company |
|---|---|---|---|
| Not Resolvable | $199,933 | -- | |
| Not Resolvable | $135,001 | -- | |
| Foreclosure Deed | $157,500 | -- | |
| Warranty Deed | $153,000 | -- | |
| Deed | $227,000 | -- |
Mortgage History
| Date | Status | Loan Amount | Loan Type |
|---|---|---|---|
| Open | $201,919 | Unknown | |
| Previous Owner | $181,600 | Purchase Money Mortgage | |
| Previous Owner | $151,800 | No Value Available |
Property History
| Date | Event | Price | Change | Sq Ft Price |
|---|---|---|---|---|
| 08/17/2018 08/17/18 | Sold | $199,900 | 0.0% | $162 / Sq Ft |
| 07/05/2018 07/05/18 | Pending | -- | -- | -- |
| 06/22/2018 06/22/18 | For Sale | $199,900 | +48.1% | $162 / Sq Ft |
| 04/20/2018 04/20/18 | Sold | $135,001 | -3.8% | $110 / Sq Ft |
| 03/30/2018 03/30/18 | Pending | -- | -- | -- |
| 02/22/2018 02/22/18 | For Sale | $140,400 | -- | $114 / Sq Ft |
Tax History Compared to Growth
Tax History
| Year | Tax Paid | Tax Assessment Tax Assessment Total Assessment is a certain percentage of the fair market value that is determined by local assessors to be the total taxable value of land and additions on the property. | Land | Improvement |
|---|---|---|---|---|
| 2024 | $5,482 | $360,200 | $94,500 | $265,700 |
| 2023 | $5,119 | $199,200 | $50,400 | $148,800 |
| 2022 | $4,683 | $199,200 | $50,400 | $148,800 |
| 2021 | $4,426 | $199,200 | $50,400 | $148,800 |
| 2020 | $7,742 | $199,200 | $50,400 | $148,800 |
| 2019 | $5,440 | $199,200 | $50,400 | $148,800 |
| 2018 | $3,973 | $141,900 | $45,000 | $96,900 |
| 2017 | $3,789 | $141,900 | $45,000 | $96,900 |
| 2016 | $3,722 | $141,900 | $45,000 | $96,900 |
| 2015 | $3,960 | $141,900 | $45,000 | $96,900 |
| 2014 | $3,933 | $141,900 | $45,000 | $96,900 |
| 2013 | $3,643 | $162,800 | $67,500 | $95,300 |
Agents Affiliated with this Home
-

Seller's Agent in 2018
Alicia Salo
Banner Realty
(603) 491-5606
38 in this area
67 Total Sales
-
K
Seller's Agent in 2018
Kristin Sullivan
EXP Realty
(603) 305-4253
10 Total Sales
-
C
Buyer's Agent in 2018
Charles Lorden
C.W. Lorden Real Estate
(978) 433-5900
10 Total Sales
Map
Source: PrimeMLS
MLS Number: 4678210
APN: NIPS-000001-000000-000033
- 138 Hubbard Pond Rd
- 28 Philmart Dr
- 703 Old New Ipswich Rd
- 49 Turnpike Rd
- 100 Wildcat Hill Rd
- 40 Boston View Dr
- 157 Perry Rd
- 811 Turnpike Rd
- 20 Amalia Way
- 16 Amalia Way
- 286 Old New Ipswich Rd
- 92 Brown Rd
- 244 Poor Farm Rd
- 137 Prescott Rd
- 43 Appleton Rd
- 57 Prescott Rd
- 95 Kennybeck Ct
- 113 Converseville Rd
- 12 Academy Rd
- 803 Nh Route 119






