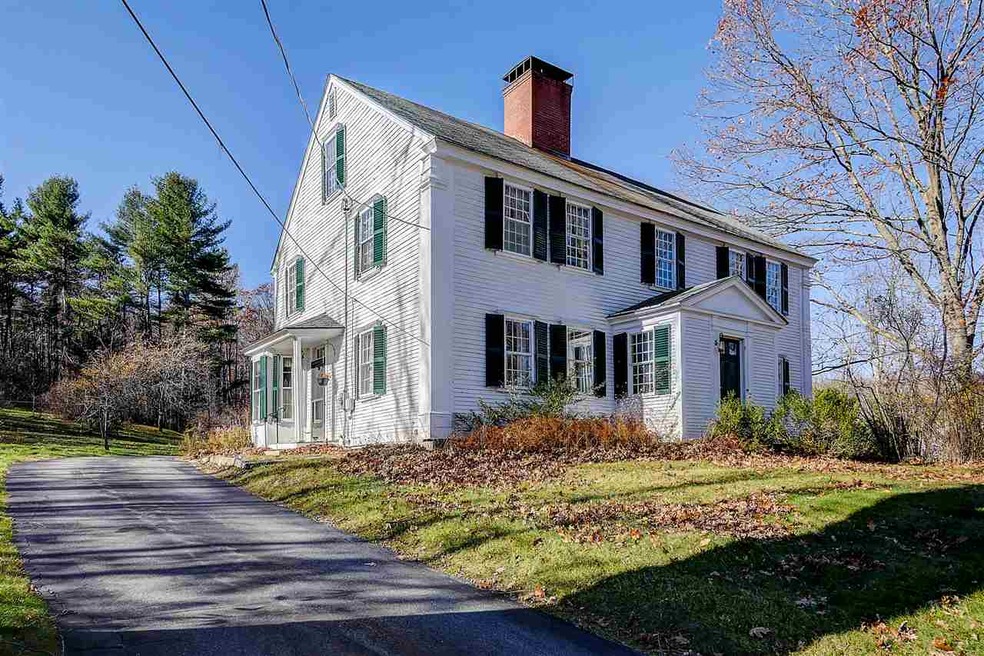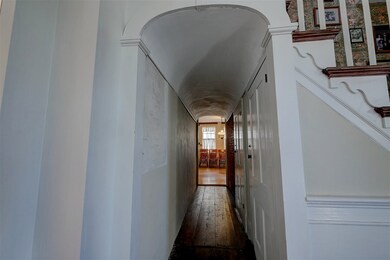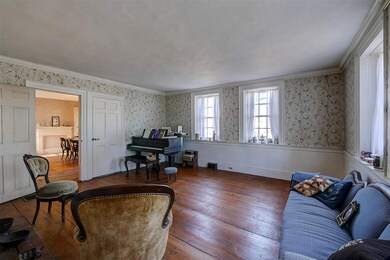
97 Main St New Ipswich, NH 03071
Highlights
- Barn
- Wood Burning Stove
- Multiple Fireplaces
- 7 Acre Lot
- Orchard
- Wooded Lot
About This Home
As of August 2020A wonderful opportunity to own a piece of New Ipswich history in the form of this expansive Georgian Colonial on Main Street, right next to the Barrett Mansion! There is so much to love about this wonderful home, from the arched hallway to the high ceilings, to the amazing wood cook stove and massive center chimney. For the lover of antiques, you will find treasured features in the gorgeous wood floors, 12-over-12 windows, original hardware, and multiple fireplaces. If you need square footage and some land we've got that too! There are three bedrooms on the 2nd floor, and two more in the attic! The attached barn also has tons of storage space, and the 7-acre lot has lots of mature perennials and easy access to walking trails. The basement has been well insulated, the Thermopride FHA furnace is in great shape, and the electrical service has been updated. Circa 1791, if walls could talk -- this one would have many stories to tell, come and fill it with yours!
Home Details
Home Type
- Single Family
Est. Annual Taxes
- $6,266
Year Built
- 1791
Lot Details
- 7 Acre Lot
- Landscaped
- Lot Sloped Up
- Orchard
- Wooded Lot
- Garden
- Property is zoned VD2 V
Parking
- 1 Car Direct Access Garage
Home Design
- Post and Beam
- Stone Foundation
- Wood Frame Construction
- Shingle Roof
- Clap Board Siding
Interior Spaces
- 2-Story Property
- Woodwork
- Multiple Fireplaces
- Wood Burning Stove
- Wood Burning Fireplace
- Softwood Flooring
- Attic
Kitchen
- Electric Range
- Dishwasher
Bedrooms and Bathrooms
- 3 Bedrooms
Laundry
- Laundry on main level
- Dryer
- Washer
Unfinished Basement
- Basement Fills Entire Space Under The House
- Walk-Up Access
- Connecting Stairway
- Crawl Space
Eco-Friendly Details
- Gray Water System
Outdoor Features
- Enclosed patio or porch
- Shed
Farming
- Barn
- Agricultural
Utilities
- Heating System Uses Oil
- Heating System Uses Wood
- 200+ Amp Service
- 100 Amp Service
- Drilled Well
- Electric Water Heater
- Septic Tank
- Private Sewer
Community Details
- Hiking Trails
- Trails
Listing and Financial Details
- Tax Lot 000018
Ownership History
Purchase Details
Home Financials for this Owner
Home Financials are based on the most recent Mortgage that was taken out on this home.Purchase Details
Home Financials for this Owner
Home Financials are based on the most recent Mortgage that was taken out on this home.Similar Home in New Ipswich, NH
Home Values in the Area
Average Home Value in this Area
Purchase History
| Date | Type | Sale Price | Title Company |
|---|---|---|---|
| Warranty Deed | $280,000 | None Available | |
| Warranty Deed | $199,933 | -- |
Mortgage History
| Date | Status | Loan Amount | Loan Type |
|---|---|---|---|
| Open | $154,000 | Purchase Money Mortgage | |
| Previous Owner | $169,900 | Purchase Money Mortgage |
Property History
| Date | Event | Price | Change | Sq Ft Price |
|---|---|---|---|---|
| 08/14/2020 08/14/20 | Sold | $280,000 | +1.8% | $82 / Sq Ft |
| 07/21/2020 07/21/20 | Pending | -- | -- | -- |
| 07/15/2020 07/15/20 | For Sale | $275,000 | 0.0% | $80 / Sq Ft |
| 07/10/2020 07/10/20 | Pending | -- | -- | -- |
| 06/13/2020 06/13/20 | For Sale | $275,000 | +37.6% | $80 / Sq Ft |
| 01/11/2017 01/11/17 | Sold | $199,900 | +0.5% | $58 / Sq Ft |
| 11/23/2016 11/23/16 | Pending | -- | -- | -- |
| 11/16/2016 11/16/16 | For Sale | $199,000 | -- | $58 / Sq Ft |
Tax History Compared to Growth
Tax History
| Year | Tax Paid | Tax Assessment Tax Assessment Total Assessment is a certain percentage of the fair market value that is determined by local assessors to be the total taxable value of land and additions on the property. | Land | Improvement |
|---|---|---|---|---|
| 2024 | $6,266 | $411,700 | $114,600 | $297,100 |
| 2023 | $6,243 | $242,900 | $68,700 | $174,200 |
| 2022 | $5,708 | $242,800 | $68,700 | $174,100 |
| 2021 | $5,395 | $242,800 | $68,700 | $174,100 |
| 2020 | $5,160 | $242,800 | $68,700 | $174,100 |
| 2019 | $5,276 | $242,800 | $68,700 | $174,100 |
| 2018 | $6,264 | $223,700 | $70,900 | $152,800 |
| 2017 | $5,973 | $223,700 | $70,900 | $152,800 |
| 2016 | $7,355 | $280,400 | $70,900 | $209,500 |
| 2015 | $7,826 | $280,400 | $70,900 | $209,500 |
| 2014 | $7,773 | $280,400 | $70,900 | $209,500 |
| 2013 | $6,311 | $282,000 | $83,700 | $198,300 |
Agents Affiliated with this Home
-

Seller's Agent in 2020
Cory Gracie
LAER Realty Partners
(978) 430-8753
8 in this area
241 Total Sales
-

Buyer's Agent in 2020
Diane Dimacale
LAER Realty Partners
(978) 790-6605
2 in this area
52 Total Sales
-

Seller's Agent in 2017
Matthew Cabana
EXP Realty
(603) 765-0602
4 in this area
57 Total Sales
-
A
Seller Co-Listing Agent in 2017
Amy Cabana
EXP Realty
(603) 249-6081
25 Total Sales
-

Buyer's Agent in 2017
Susan Crush
EXP Realty
(603) 345-6434
1 in this area
40 Total Sales
Map
Source: PrimeMLS
MLS Number: 4609226
APN: NIPS-000012-000000-000018
- 121 Main St
- 55 Main St
- 43 Main St
- 12 Academy Rd
- 547 Turnpike Rd
- 43 Appleton Rd
- 2 Cascade Dr Unit LOT 2
- 10 High Range Dr
- 811 Turnpike Rd
- 153 Goen Rd
- 37 Tote Dr
- 40 Boston View Dr
- 95 Kennybeck Ct
- 00 Turnpike Rd
- 220 Stowell Rd
- 38 Holly View Dr
- 27 Westbrook Dr
- 244 Poor Farm Rd
- 12 Barrett Hill Rd
- 11 Barrett Hill Rd






