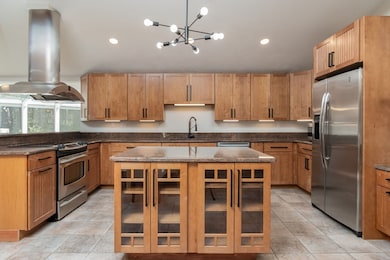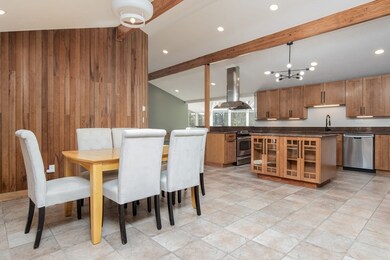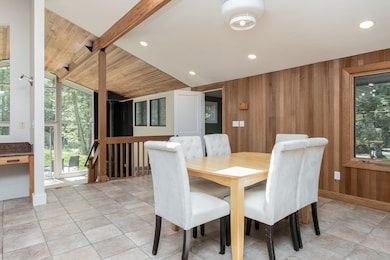
97 Old Mill Rd Harvard, MA 01451
Estimated payment $5,730/month
Highlights
- Hot Property
- Golf Course Community
- Medical Services
- Hildreth Elementary School Rated A
- Community Stables
- Midcentury Modern Architecture
About This Home
Majestic Midcentury Contemporary offers single level living on a newly manicured 1.5 acre serene and private lot. This remodeled residence features sun drenched light, floor-to-ceiling windows and boasts an open concept floor plan. Spacious eat-in kitchen overlaps into the dining room and living room. The sunken family room has a wood burning stove, soaring cathedral ceilings and a slider onto the deck. Two bedrooms off the kitchen/dining/living area share a full bath and is where you will also find the laundry room. Primary bedroom is located on the rear wing of the home offering exclusiveness. This suite entails a siting room, large cathedral ceiling bedroom w/ slider onto its own deck. The bath has been fully remodeled w/ tiled shower, soaking tub, double sink vanity, radiant heat & walk-in closet. New septic, newer heating, AC, Plus current steward has invested another $80,000 into this property. List of those improvements available. 97 Old Mill is a spectacular place to call home!
Home Details
Home Type
- Single Family
Est. Annual Taxes
- $10,612
Year Built
- Built in 1971 | Remodeled
Lot Details
- 1.5 Acre Lot
- Near Conservation Area
Parking
- 2 Car Attached Garage
- Driveway
- Open Parking
Home Design
- Midcentury Modern Architecture
- Contemporary Architecture
- Ranch Style House
- Frame Construction
- Shingle Roof
- Concrete Perimeter Foundation
Interior Spaces
- 2,591 Sq Ft Home
- Cathedral Ceiling
- 1 Fireplace
- Insulated Windows
- Insulated Doors
- Sitting Room
- Dining Area
Kitchen
- Range with Range Hood
- Microwave
- Dishwasher
- Stainless Steel Appliances
- Kitchen Island
- Solid Surface Countertops
Flooring
- Wood
- Ceramic Tile
Bedrooms and Bathrooms
- 3 Bedrooms
- Walk-In Closet
- Dressing Area
- 2 Full Bathrooms
- Double Vanity
- Soaking Tub
- Separate Shower
Laundry
- Laundry on main level
- Dryer
- Washer
Outdoor Features
- Deck
- Patio
Location
- Property is near public transit
- Property is near schools
Utilities
- Ductless Heating Or Cooling System
- 3 Cooling Zones
- 5 Heating Zones
- Heating System Uses Oil
- Pellet Stove burns compressed wood to generate heat
- Radiant Heating System
- Private Water Source
- Private Sewer
Listing and Financial Details
- Assessor Parcel Number 1533347
Community Details
Recreation
- Golf Course Community
- Park
- Community Stables
- Jogging Path
Additional Features
- No Home Owners Association
- Medical Services
Map
Home Values in the Area
Average Home Value in this Area
Tax History
| Year | Tax Paid | Tax Assessment Tax Assessment Total Assessment is a certain percentage of the fair market value that is determined by local assessors to be the total taxable value of land and additions on the property. | Land | Improvement |
|---|---|---|---|---|
| 2025 | $10,612 | $678,100 | $269,000 | $409,100 |
| 2024 | $10,609 | $712,000 | $269,000 | $443,000 |
| 2023 | $10,562 | $635,900 | $249,100 | $386,800 |
| 2022 | $9,594 | $535,700 | $211,500 | $324,200 |
| 2021 | $4,598 | $506,200 | $211,500 | $294,700 |
| 2020 | $8,435 | $456,700 | $211,500 | $245,200 |
| 2019 | $7,628 | $437,900 | $211,500 | $226,400 |
| 2018 | $7,791 | $454,300 | $211,500 | $242,800 |
| 2017 | $6,907 | $381,600 | $175,500 | $206,100 |
| 2016 | $6,669 | $369,500 | $175,500 | $194,000 |
| 2015 | $6,500 | $365,400 | $171,900 | $193,500 |
| 2014 | $6,412 | $375,200 | $171,900 | $203,300 |
Property History
| Date | Event | Price | Change | Sq Ft Price |
|---|---|---|---|---|
| 07/17/2025 07/17/25 | For Sale | $875,000 | +1.7% | $338 / Sq Ft |
| 01/03/2025 01/03/25 | Sold | $860,000 | -1.7% | $332 / Sq Ft |
| 10/18/2024 10/18/24 | Pending | -- | -- | -- |
| 10/12/2024 10/12/24 | Price Changed | $875,000 | -2.7% | $338 / Sq Ft |
| 09/25/2024 09/25/24 | For Sale | $899,000 | 0.0% | $347 / Sq Ft |
| 09/19/2024 09/19/24 | Pending | -- | -- | -- |
| 09/11/2024 09/11/24 | For Sale | $899,000 | +55.0% | $347 / Sq Ft |
| 12/29/2023 12/29/23 | Sold | $580,000 | +9.6% | $224 / Sq Ft |
| 12/01/2023 12/01/23 | Pending | -- | -- | -- |
| 11/27/2023 11/27/23 | For Sale | $529,000 | -- | $204 / Sq Ft |
Purchase History
| Date | Type | Sale Price | Title Company |
|---|---|---|---|
| Quit Claim Deed | -- | None Available | |
| Quit Claim Deed | -- | None Available | |
| Deed | $213,000 | -- | |
| Deed | $213,000 | -- |
Mortgage History
| Date | Status | Loan Amount | Loan Type |
|---|---|---|---|
| Open | $688,000 | Purchase Money Mortgage | |
| Closed | $688,000 | Purchase Money Mortgage | |
| Closed | $669,500 | Purchase Money Mortgage | |
| Previous Owner | $202,350 | Purchase Money Mortgage |
Similar Homes in the area
Source: MLS Property Information Network (MLS PIN)
MLS Number: 73406208
APN: HARV-000004-000000-000067
- 35 Lancaster County Rd Unit 7C
- 35 Lancaster County Rd Unit 9 A
- 280 Barnum Rd
- 0 Ayer & Old Mill Rd
- 4 Prospect Hill Rd
- Lot 5 Prospect Hill Rd
- 14 Cavite St
- 87 Ayer Rd
- 54 Prospect Hill Rd
- 9 Baldwin Ct Unit 9
- 29 3rd St
- 2 Markham Cir Unit C
- 24 Harvard Rd Unit C
- 24 Harvard Rd Unit B
- 26 Harvard Rd Unit C
- 16 Grosvenor St
- 63 E Main St
- 18 Myrick St
- 0 Littleton Rd
- Lot 3 Prospect Hill Rd
- 97 Old Shirley Rd
- 44 Grove St Unit 1
- 8 Groton Harvard Rd Unit 4
- 35 Littleton Rd
- 12 Pleasant St Unit 9
- 4 Pearl St Unit 3
- 51 Mass Ave
- 11 Fitchburg Rd Unit A
- 123 Littleton Rd
- 3 Bayberry Ln Unit A
- 5 Bayberry Ln Unit A
- 5 Bayberry Ln
- 18 Westford Rd
- 7 Magnolia Dr
- 176 Swanson Rd Unit 304
- 50 Spencer Rd Unit 24
- 24 Spencer Rd Unit 36N
- 1 Paddock Ln
- 4 Brook Ave
- 37 Leonard Rd Unit 37






