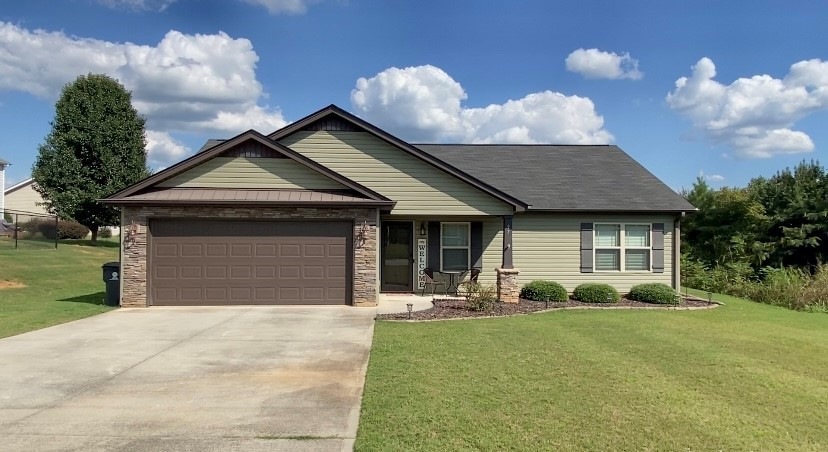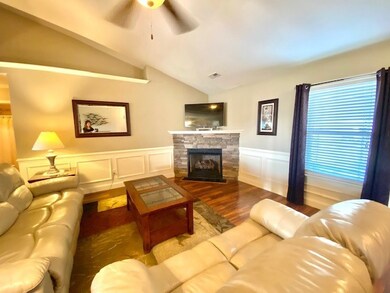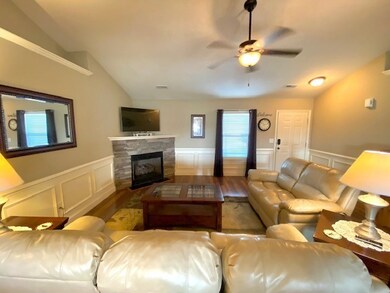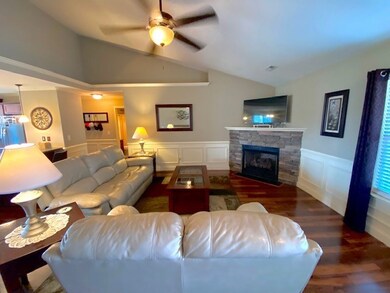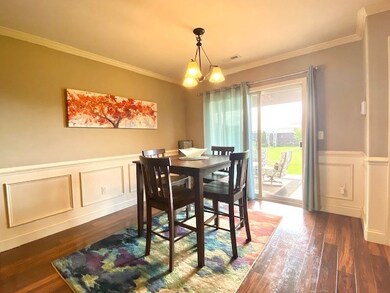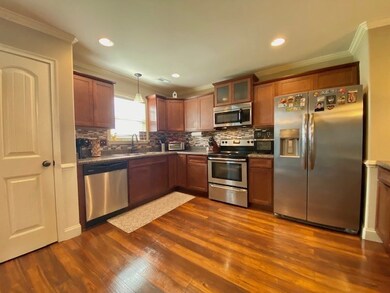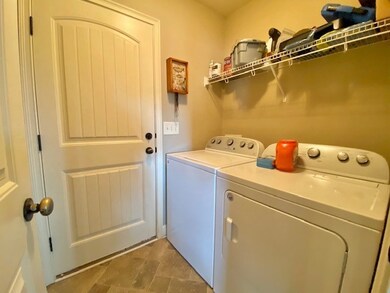
97 Palm Branch Way Anderson, SC 29621
Highlights
- Traditional Architecture
- Cathedral Ceiling
- Breakfast Room
- Glenview Middle School Rated A-
- Separate Formal Living Room
- Fenced Yard
About This Home
As of October 2022Palmetto Valley Subdivision! You will fall in love with this beautiful home! The welcoming front porch leads you into the open living area. The great room has vaulted ceiling and corner fireplace. The large open dining area over looks backyard. Kitchen with pantry and eating bar. Laundry room with storage area. This home includes a spit floor plan with 3 bedrooms and 2 full baths. The master suite includes a large walk-in closet, garden tub & sep shower. You will love relaxing on the covered back patio in the fenced backyard. UPDATE: Seller request Highest & Best offers to be submitted by1pm on Friday Sept 2nd.
Last Agent to Sell the Property
RE/MAX Executive License #6121 Listed on: 09/01/2022

Home Details
Home Type
- Single Family
Est. Annual Taxes
- $809
Year Built
- Built in 2015
Lot Details
- 0.61 Acre Lot
- Fenced Yard
- Level Lot
- Landscaped with Trees
HOA Fees
- $21 Monthly HOA Fees
Parking
- 2 Car Attached Garage
- Garage Door Opener
- Driveway
Home Design
- Traditional Architecture
- Slab Foundation
- Vinyl Siding
- Stone Veneer
Interior Spaces
- 1,485 Sq Ft Home
- 1-Story Property
- Cathedral Ceiling
- Ceiling Fan
- Gas Log Fireplace
- Tilt-In Windows
- Blinds
- Separate Formal Living Room
- Dining Room
- Pull Down Stairs to Attic
- Laundry Room
Kitchen
- Breakfast Room
- Dishwasher
- Disposal
Flooring
- Carpet
- Vinyl
Bedrooms and Bathrooms
- 3 Bedrooms
- Primary bedroom located on second floor
- Walk-In Closet
- Bathroom on Main Level
- 2 Full Bathrooms
- Dual Sinks
- Garden Bath
- Separate Shower
Outdoor Features
- Patio
- Front Porch
Schools
- Calhoun Elementary School
- Glenview Middle School
- Tl Hanna High School
Utilities
- Cooling Available
- Heating System Uses Propane
- Heat Pump System
- Propane
Additional Features
- Low Threshold Shower
- Outside City Limits
Community Details
- Association fees include street lights
- Palmetto Valley Subdivision
Listing and Financial Details
- Tax Lot 65
- Assessor Parcel Number 149-25-01-044
Ownership History
Purchase Details
Home Financials for this Owner
Home Financials are based on the most recent Mortgage that was taken out on this home.Purchase Details
Home Financials for this Owner
Home Financials are based on the most recent Mortgage that was taken out on this home.Purchase Details
Home Financials for this Owner
Home Financials are based on the most recent Mortgage that was taken out on this home.Purchase Details
Home Financials for this Owner
Home Financials are based on the most recent Mortgage that was taken out on this home.Similar Homes in Anderson, SC
Home Values in the Area
Average Home Value in this Area
Purchase History
| Date | Type | Sale Price | Title Company |
|---|---|---|---|
| Deed | $244,000 | -- | |
| Deed | $162,000 | None Available | |
| Deed | $141,000 | -- | |
| Warranty Deed | $10,788 | -- |
Mortgage History
| Date | Status | Loan Amount | Loan Type |
|---|---|---|---|
| Open | $236,680 | New Conventional | |
| Previous Owner | $152,680 | New Conventional | |
| Previous Owner | $153,900 | New Conventional | |
| Previous Owner | $137,994 | FHA | |
| Previous Owner | $102,356 | New Conventional |
Property History
| Date | Event | Price | Change | Sq Ft Price |
|---|---|---|---|---|
| 10/28/2022 10/28/22 | Sold | $244,000 | +0.8% | $164 / Sq Ft |
| 09/02/2022 09/02/22 | Pending | -- | -- | -- |
| 09/01/2022 09/01/22 | For Sale | $242,000 | +49.4% | $163 / Sq Ft |
| 07/05/2018 07/05/18 | Sold | $162,000 | +1.3% | $104 / Sq Ft |
| 06/03/2018 06/03/18 | Pending | -- | -- | -- |
| 05/30/2018 05/30/18 | For Sale | $160,000 | +13.8% | $103 / Sq Ft |
| 08/21/2015 08/21/15 | Sold | $140,540 | +0.5% | $95 / Sq Ft |
| 03/11/2015 03/11/15 | Pending | -- | -- | -- |
| 03/11/2015 03/11/15 | For Sale | $139,900 | -- | $95 / Sq Ft |
Tax History Compared to Growth
Tax History
| Year | Tax Paid | Tax Assessment Tax Assessment Total Assessment is a certain percentage of the fair market value that is determined by local assessors to be the total taxable value of land and additions on the property. | Land | Improvement |
|---|---|---|---|---|
| 2024 | $1,204 | $9,840 | $1,060 | $8,780 |
| 2023 | $1,204 | $9,840 | $1,060 | $8,780 |
| 2022 | $904 | $8,260 | $1,060 | $7,200 |
| 2021 | $809 | $6,460 | $800 | $5,660 |
| 2020 | $800 | $6,460 | $800 | $5,660 |
| 2019 | $800 | $6,460 | $800 | $5,660 |
| 2018 | $719 | $5,690 | $800 | $4,890 |
| 2017 | -- | $5,690 | $800 | $4,890 |
| 2016 | $2,683 | $1,200 | $1,200 | $0 |
| 2015 | $22 | $1,200 | $1,200 | $0 |
| 2014 | $22 | $1,200 | $1,200 | $0 |
Agents Affiliated with this Home
-

Seller's Agent in 2022
Suzette Christopher
RE/MAX
(864) 221-2700
161 in this area
245 Total Sales
-
A
Buyer's Agent in 2022
AGENT NONMEMBER
NONMEMBER OFFICE
-

Seller's Agent in 2018
Rebecca Wallace
Keller Williams Realty
(864) 275-4564
1 in this area
52 Total Sales
-
O
Buyer's Agent in 2018
OTHER OTHER
OTHER
-

Seller's Agent in 2015
Jim Tracey
Western Upstate Keller William
(864) 245-1412
21 in this area
51 Total Sales
Map
Source: Western Upstate Multiple Listing Service
MLS Number: 20254904
APN: 149-25-01-044
- 137 Nicklaus Dr
- 126 Nicklaus Dr
- 11 Chalet Ct
- 207 Durness Ct
- 200 Duress Dr
- 120 Woodbridge Ct
- 225 Cedar Ridge
- 191 Amberwood Dr
- 102 Joy Cir
- 336 Cedar Ridge
- 153 Amberwood Dr
- 513 Karen St
- 0 E Calhoun St
- 23 Gilmer Dr
- 0 Highway 29 N Unit 22331558
- 0 Highway 29 N Unit 22331556
- 0 Highway 29 N Unit 22331557
- 0 Highway 29 N Unit 20282459
- 0 Highway 29 N Unit 20282457
- 0 Highway 29 N Unit 20282455
