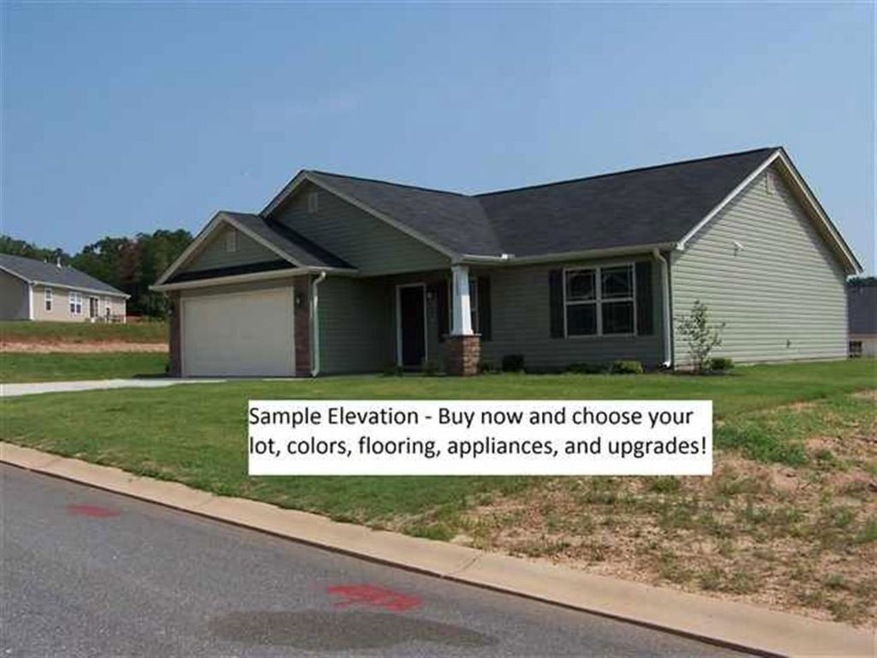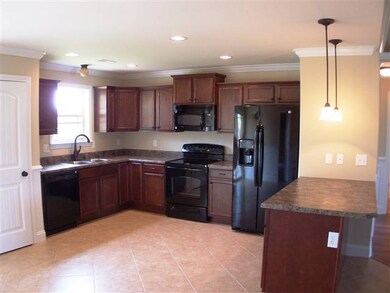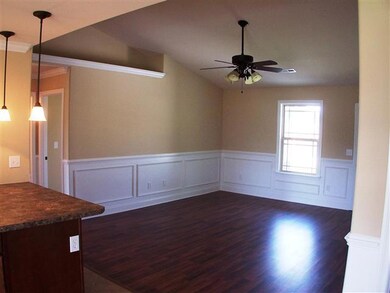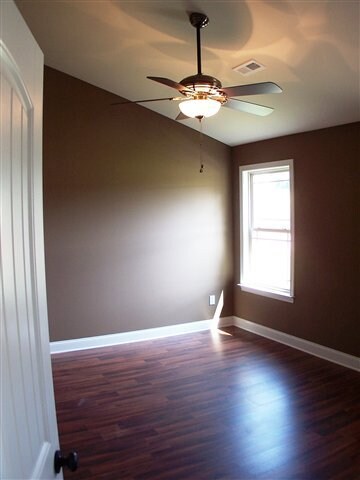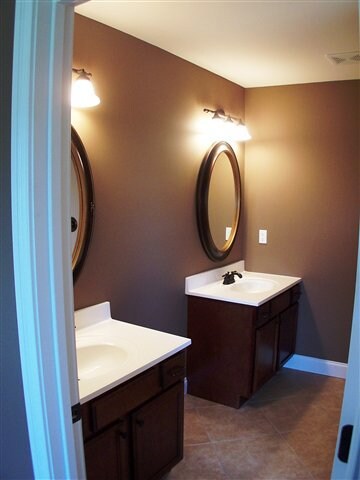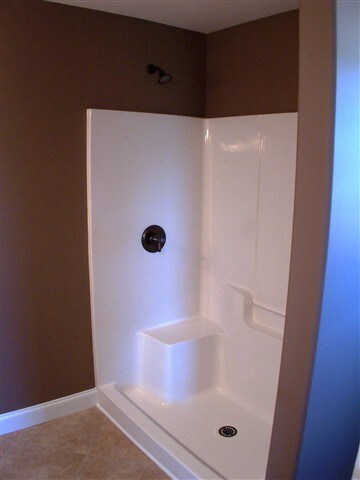
97 Palm Branch Way Anderson, SC 29621
About This Home
As of October 2022NEW 3BD/2BA 1480 SF with attention to detail: Vaulted ceilings, crown/picture molding, chair rail, rounded corners, front porch, large covered back patio, seeded yard, and more. Split bedroom floor plan for privacy, open central floor plan for entertaining with a huge dining area. This is the perfect home for a growing family with a .63 acre lot to run and play, quiet neighborhood, convenient location, and Great Schools! Interior pictures are of a very similar home built by the same builder. New pictures available after final cleaning. 1296 SF version available for $124,900. Other floor plans and lots available. 90 days to build.
Last Agent to Sell the Property
Western Upstate Keller William License #64601 Listed on: 03/11/2015
Home Details
Home Type
Single Family
Est. Annual Taxes
$1,204
Year Built
2015
Lot Details
0
Parking
2
Listing Details
- Co List Office Mls Id: 178
- Co List Office Phone: 864-225-8006
- Directions: Greenville St to Williamston Rd (29/And. Univ), L on Old Williamston Rd, 2nd Palmetto Valley entrance on R, R on Sand Palm, Home on Right
- Property Sub Type: Single Family Residence
- Prop. Type: Residential
- ResoLotFeatures: Level, Outside City Limits, Subdivision
- Lot Size Acres: 0.61
- Water Body Name: None
- MLS Status: Closed
- Subdivision Name: Palmetto Valley
- Above Grade Finished Sq Ft: 1480.0
- Reso Accessibility Features: Low Threshold Shower
- Architectural Style: Craftsman, Ranch
- Garage Spaces: 2.0
- Unit Levels: One
- Living Area: 1480.0
- ResoPropertyCondition: Under Construction
- ResoRoomType: Laundry
- Reso Window Features: Insulated Windows, Tilt-In Windows, Vinyl
- Year Built Details: Under Construction
- Year Built: 2015
- Property Sub Type Additional: Single Family Residence
- Special Features: None
- Year Built: 2015
Interior Features
- Appliances: Dishwasher, Electric Oven, Electric Range, Electric Water Heater, Disposal, Microwave, Smooth Cooktop
- Has Basement: None
- Interior Amenities: Ceiling Fan(s), Cathedral Ceiling(s), Dual Sinks, High Ceilings, Laminate Countertop, Bath in Primary Bedroom, Pull Down Attic Stairs, Shower Only, Separate Shower, Upper Level Primary, Walk-In Closet(s), Walk-In Shower
- Basement YN: No
- Full Bathrooms: 2
- Possible Bedrooms: 3
- Total Bedrooms: 3
- Flooring: Carpet, Laminate, Vinyl
- Main Level Bathrooms: 2
- Main Level Bedrooms: 3
- Stories: 1
Exterior Features
- Exterior Features: Porch, Patio
- Roof: Composition, Shingle
- Waterfront: No
- Construction Type: Stone, Vinyl Siding
- Foundation Details: Slab
- Patio And Porch Features: Front Porch, Patio, Porch
Garage/Parking
- Attached Garage: Yes
- Attached Garage: Yes
- Parking Features: Attached, Garage, Driveway, Garage Door Opener
Utilities
- Cooling: Heat Pump
- Cooling Y N: Yes
- Heating: Heat Pump
- HeatingYN: Yes
- Sewer: Public Sewer
- Utilities: Electricity Available, Sewer Available, Water Available, Underground Utilities
- Water Source: Public
Condo/Co-op/Association
- Association Fee: 250.0
- Association: Yes
Schools
- Elementary School: Calhoun Elem
- High School: Tl Hanna High
- Middle Or Junior School: Glenview Middle
Lot Info
- ResoLotSizeUnits: Acres
- ResoLotSizeUnits: Acres
Tax Info
- Parcel #: 149-25-01-044
- Tax Lot: 65
Ownership History
Purchase Details
Home Financials for this Owner
Home Financials are based on the most recent Mortgage that was taken out on this home.Purchase Details
Home Financials for this Owner
Home Financials are based on the most recent Mortgage that was taken out on this home.Purchase Details
Home Financials for this Owner
Home Financials are based on the most recent Mortgage that was taken out on this home.Purchase Details
Home Financials for this Owner
Home Financials are based on the most recent Mortgage that was taken out on this home.Similar Homes in Anderson, SC
Home Values in the Area
Average Home Value in this Area
Purchase History
| Date | Type | Sale Price | Title Company |
|---|---|---|---|
| Deed | $244,000 | -- | |
| Deed | $162,000 | None Available | |
| Deed | $141,000 | -- | |
| Warranty Deed | $10,788 | -- |
Mortgage History
| Date | Status | Loan Amount | Loan Type |
|---|---|---|---|
| Open | $236,680 | New Conventional | |
| Previous Owner | $152,680 | New Conventional | |
| Previous Owner | $153,900 | New Conventional | |
| Previous Owner | $137,994 | FHA | |
| Previous Owner | $102,356 | New Conventional |
Property History
| Date | Event | Price | Change | Sq Ft Price |
|---|---|---|---|---|
| 10/28/2022 10/28/22 | Sold | $244,000 | +0.8% | $164 / Sq Ft |
| 09/02/2022 09/02/22 | Pending | -- | -- | -- |
| 09/01/2022 09/01/22 | For Sale | $242,000 | +49.4% | $163 / Sq Ft |
| 07/05/2018 07/05/18 | Sold | $162,000 | +1.3% | $104 / Sq Ft |
| 06/03/2018 06/03/18 | Pending | -- | -- | -- |
| 05/30/2018 05/30/18 | For Sale | $160,000 | +13.8% | $103 / Sq Ft |
| 08/21/2015 08/21/15 | Sold | $140,540 | +0.5% | $95 / Sq Ft |
| 03/11/2015 03/11/15 | Pending | -- | -- | -- |
| 03/11/2015 03/11/15 | For Sale | $139,900 | -- | $95 / Sq Ft |
Tax History Compared to Growth
Tax History
| Year | Tax Paid | Tax Assessment Tax Assessment Total Assessment is a certain percentage of the fair market value that is determined by local assessors to be the total taxable value of land and additions on the property. | Land | Improvement |
|---|---|---|---|---|
| 2024 | $1,204 | $9,840 | $1,060 | $8,780 |
| 2023 | $1,204 | $9,840 | $1,060 | $8,780 |
| 2022 | $904 | $8,260 | $1,060 | $7,200 |
| 2021 | $809 | $6,460 | $800 | $5,660 |
| 2020 | $800 | $6,460 | $800 | $5,660 |
| 2019 | $800 | $6,460 | $800 | $5,660 |
| 2018 | $719 | $5,690 | $800 | $4,890 |
| 2017 | -- | $5,690 | $800 | $4,890 |
| 2016 | $2,683 | $1,200 | $1,200 | $0 |
| 2015 | $22 | $1,200 | $1,200 | $0 |
| 2014 | $22 | $1,200 | $1,200 | $0 |
Agents Affiliated with this Home
-

Seller's Agent in 2022
Suzette Christopher
RE/MAX
(864) 221-2700
161 in this area
245 Total Sales
-
A
Buyer's Agent in 2022
AGENT NONMEMBER
NONMEMBER OFFICE
-

Seller's Agent in 2018
Rebecca Wallace
Keller Williams Realty
(864) 275-4564
1 in this area
52 Total Sales
-
O
Buyer's Agent in 2018
OTHER OTHER
OTHER
-

Seller's Agent in 2015
Jim Tracey
Western Upstate Keller William
(864) 245-1412
21 in this area
51 Total Sales
Map
Source: Western Upstate Multiple Listing Service
MLS Number: 20162959
APN: 149-25-01-044
- 1016 Sand Palm Way
- 137 Nicklaus Dr
- 126 Nicklaus Dr
- 11 Chalet Ct
- 207 Durness Ct
- 200 Duress Dr
- 120 Woodbridge Ct
- 226 Mariposa Cir
- 225 Cedar Ridge
- 191 Amberwood Dr
- 102 Joy Cir
- 336 Cedar Ridge
- 153 Amberwood Dr
- 513 Karen St
- 0 E Calhoun St
- 23 Gilmer Dr
- 0 Highway 29 N Unit 22331558
- 0 Highway 29 N Unit 22331556
- 0 Highway 29 N Unit 22331557
- 0 Highway 29 N Unit 20282459
