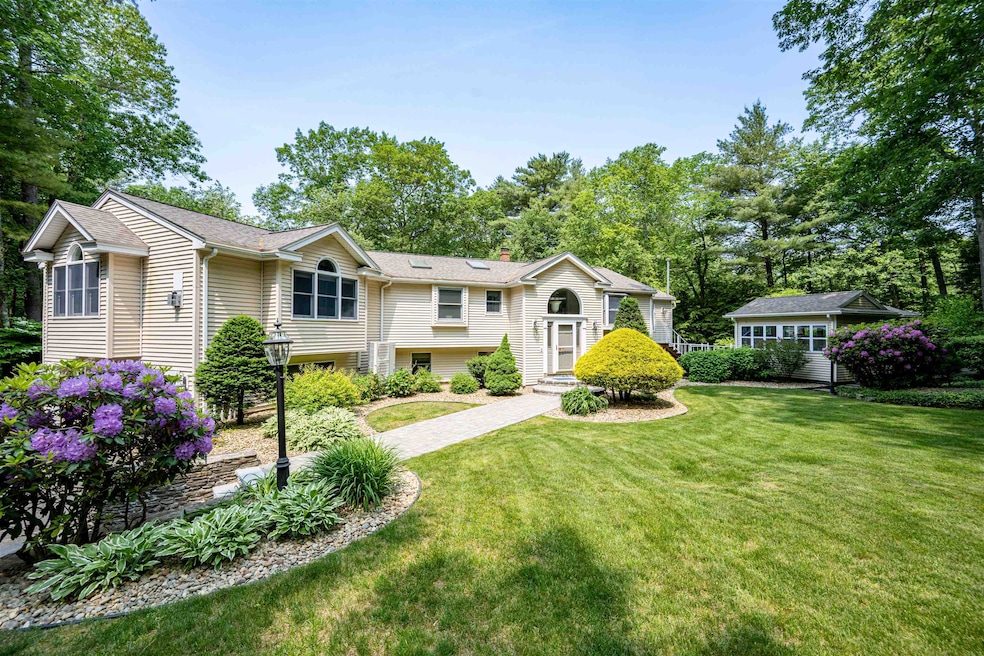
Estimated payment $5,196/month
Highlights
- Popular Property
- Raised Ranch Architecture
- Skylights
- Basketball Court
- Cathedral Ceiling
- Natural Light
About This Home
Welcome to 97 Shannon Road in Salem, NH! Situated in the desirable North Salem Elementary School district, this beautifully maintained home combines comfort, functionality, and convenience. Inside, abundant natural light fills every room, while thoughtful updates and crown molding throughout showcase the home’s attention to detail. A spacious master suite addition with cathedral ceilings provides the perfect private retreat. With an emphasis on quality, no corners were cut — every inch of this home has been maximized for both function and beauty. The oversized, heated garage offers outstanding storage and versatility, complemented by additional storage and shelving areas throughout the home. Step outside to your backyard oasis: a large patio and deck, a new detached three-season room, a landscaped yard with vibrant plantings, a basketball court and fish pond — perfect for relaxation or entertaining. Additional highlights include a whole-house generator for year-round peace of mind. This property truly has it all — elegant finishing touches, quality craftsmanship, convenience and an outdoor setting for family to enjoy for years to come. The pride of ownership is evident throughout this wonderful home, with years of meticulous care and love by the previous owners. This is one of the most unique homes the town of Salem has to offer. Offer deadline set for Tuesday 8/26 @ 12pm.
Home Details
Home Type
- Single Family
Est. Annual Taxes
- $10,060
Year Built
- Built in 1979
Lot Details
- 1.85 Acre Lot
- Property fronts a private road
- Property is zoned RUR
Parking
- 2 Car Garage
Home Design
- Raised Ranch Architecture
- Split Foyer
- Vinyl Siding
Interior Spaces
- Property has 2 Levels
- Cathedral Ceiling
- Skylights
- Natural Light
- Dining Area
- Finished Basement
- Walk-Out Basement
- Washer
Kitchen
- Microwave
- Dishwasher
- Kitchen Island
Flooring
- Carpet
- Tile
- Vinyl Plank
Bedrooms and Bathrooms
- 3 Bedrooms
- Cedar Closet
- Walk-In Closet
Home Security
- Home Security System
- Carbon Monoxide Detectors
Outdoor Features
- Basketball Court
- Patio
- Shed
- Playground
Schools
- North Salem Elementary School
- Woodbury Middle School
- Salem High School
Utilities
- Mini Split Air Conditioners
- Mini Split Heat Pump
- Power Generator
- Private Water Source
- Cable TV Available
Listing and Financial Details
- Tax Lot 6629
- Assessor Parcel Number 42
Map
Home Values in the Area
Average Home Value in this Area
Tax History
| Year | Tax Paid | Tax Assessment Tax Assessment Total Assessment is a certain percentage of the fair market value that is determined by local assessors to be the total taxable value of land and additions on the property. | Land | Improvement |
|---|---|---|---|---|
| 2024 | $10,060 | $571,600 | $175,600 | $396,000 |
| 2023 | $9,560 | $563,700 | $175,600 | $388,100 |
| 2022 | $9,047 | $563,700 | $175,600 | $388,100 |
| 2021 | $9,008 | $563,700 | $175,600 | $388,100 |
| 2020 | $8,262 | $375,200 | $125,600 | $249,600 |
| 2019 | $8,247 | $375,200 | $125,600 | $249,600 |
| 2018 | $8,037 | $375,200 | $125,600 | $249,600 |
| 2017 | $7,383 | $375,200 | $125,600 | $249,600 |
| 2016 | $7,383 | $361,400 | $125,600 | $235,800 |
| 2015 | $6,935 | $324,200 | $124,500 | $199,700 |
| 2014 | $6,740 | $324,200 | $124,500 | $199,700 |
| 2013 | $6,633 | $324,200 | $124,500 | $199,700 |
Property History
| Date | Event | Price | Change | Sq Ft Price |
|---|---|---|---|---|
| 08/21/2025 08/21/25 | For Sale | $799,900 | -- | $271 / Sq Ft |
Mortgage History
| Date | Status | Loan Amount | Loan Type |
|---|---|---|---|
| Closed | $564,000 | Credit Line Revolving | |
| Closed | $150,000 | Balloon | |
| Closed | $100,000 | Unknown |
Similar Homes in Salem, NH
Source: PrimeMLS
MLS Number: 5057650
APN: SLEM-000042-006629
- 8 Cottonwood Ln
- 14 Shannon Rd
- 8 Stoneybrook Ln
- 3 Longview Dr Unit 202
- Lincoln Plan at Atkinson Heights
- Kinsmen Plan at Atkinson Heights
- Jenness Plan at Atkinson Heights
- Hampton Plan at Atkinson Heights
- Massabesic Plan at Atkinson Heights
- Gloucester Plan at Atkinson Heights
- Berkshire Plan at Atkinson Heights
- Cardigan Plan at Atkinson Heights
- Franconia Plan at Atkinson Heights
- Dartmouth Plan at Atkinson Heights
- Exeter Plan at Atkinson Heights
- Allagash Plan at Atkinson Heights
- 1 Longview Dr Unit 203
- 1 Longview Dr Unit 101
- 1 Longview Dr Unit 108
- 1 Longview Dr Unit 210
- 29 Liberty St
- 243 Shore Dr
- 205 N Main St
- 200 Main St Unit 2B
- 332-334 N N
- 89 Lawrence Rd Unit A
- 28 Mountain Village Rd
- 30 Stickney Rd
- 26 Pleasant St Unit 2
- 4 Tuscan Blvd
- 15 Artisan Dr
- 18 Artisan Dr Unit 402
- 3 S Shore Rd Unit 3
- 3 S Shore Rd Unit 1
- 3 S Shore Rd Unit 9
- 103 Cluff Crossing Rd
- 113 Cluff Crossing Rd Unit 128
- 105 Phoebe St Unit 105
- 655 W Lowell Ave Unit 14
- 625 W Lowell Ave Unit 22






