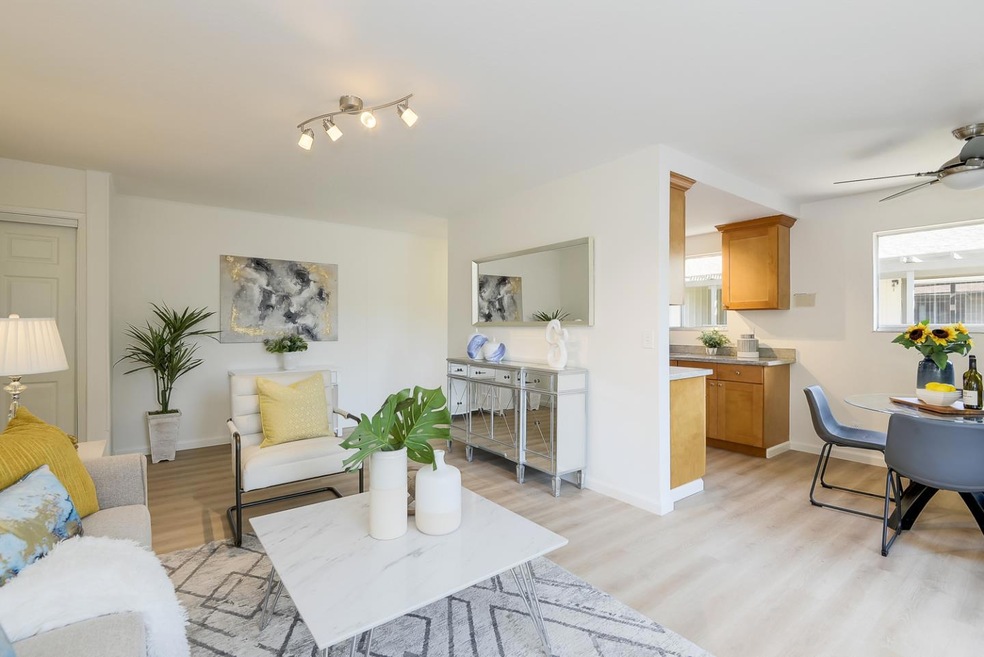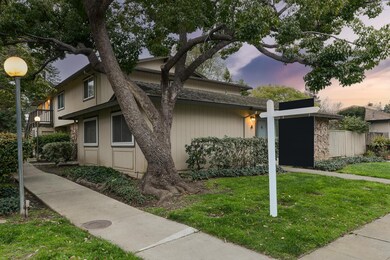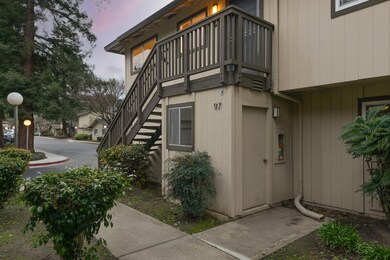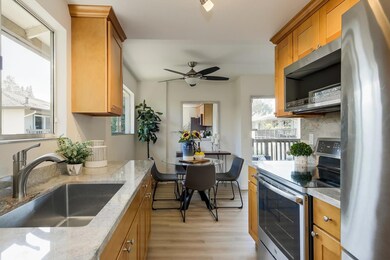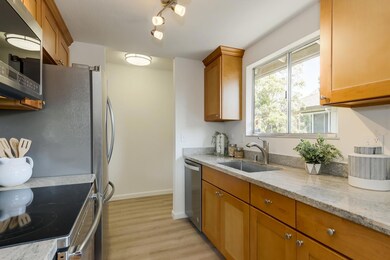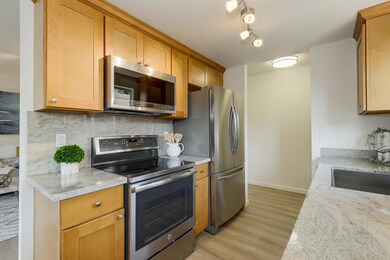
97 Sherland Ave Unit D Mountain View, CA 94043
Whisman NeighborhoodEstimated Value: $694,000 - $880,000
Highlights
- Unit is on the top floor
- In Ground Pool
- End Unit
- Amy Imai Elementary School Rated A
- Clubhouse
- Granite Countertops
About This Home
As of March 2023This beautiful 2 bedroom, 1 bathroom condo boasts 905 +/- square feet of living space and has been recently updated with new floors, paint, and a complete bathroom remodel. The kitchen has also been updated, making it perfect for entertaining or cooking and entertaining. Situated in the heart of the Wagon Wheel neighborhood, you will have easy access to some of the most well-known tech companies such as Google, Intuit, LinkedIn and Microsoft, making your commute a breeze. The condo is also conveniently located near major highways, including Hwy 85 and 101, giving you easy access to all that the Bay Area has to offer. Don't miss your opportunity to acquire this favorably located condo. Whether you're looking for your first home or an investment property, this condo is sure to impress. With its updated finishes, convenient location, and unbeatable price, this condo won't last long on the market. Schedule your showing today and take the first step towards making this your new home!
Property Details
Home Type
- Condominium
Est. Annual Taxes
- $9,004
Year Built
- Built in 1972
Lot Details
- 945
HOA Fees
- $485 Monthly HOA Fees
Parking
- 1 Car Detached Garage
- Assigned Parking
Home Design
- Slab Foundation
- Composition Roof
Interior Spaces
- 905 Sq Ft Home
- 1-Story Property
- Separate Family Room
- Dining Area
- Neighborhood Views
- Washer and Dryer
Kitchen
- Open to Family Room
- Built-In Self-Cleaning Oven
- Electric Oven
- Electric Cooktop
- Range Hood
- Microwave
- Freezer
- Dishwasher
- Granite Countertops
- Disposal
Bedrooms and Bathrooms
- 2 Bedrooms
- Remodeled Bathroom
- 1 Full Bathroom
- Bathtub with Shower
Outdoor Features
- In Ground Pool
- Balcony
Utilities
- Zoned Heating
- Vented Exhaust Fan
- 220 Volts
Additional Features
- End Unit
- Unit is on the top floor
Listing and Financial Details
- Assessor Parcel Number 160-19-072
Community Details
Overview
- Association fees include exterior painting, garbage, insurance - liability, landscaping / gardening, maintenance - common area, management fee, pool spa or tennis, reserves, roof, unit coverage insurance, water
- 124 Units
- Middlefield Meadows Association
- Built by Middlefield Meadows
Amenities
- Clubhouse
- Laundry Facilities
Recreation
- Community Pool
Ownership History
Purchase Details
Home Financials for this Owner
Home Financials are based on the most recent Mortgage that was taken out on this home.Purchase Details
Similar Homes in Mountain View, CA
Home Values in the Area
Average Home Value in this Area
Purchase History
| Date | Buyer | Sale Price | Title Company |
|---|---|---|---|
| James Matthew B | $600,000 | Chicago Title Company | |
| Gibbs Wayne F | -- | -- | |
| Gibbs Wayne F | -- | -- |
Mortgage History
| Date | Status | Borrower | Loan Amount |
|---|---|---|---|
| Open | James Matthew B | $400,000 |
Property History
| Date | Event | Price | Change | Sq Ft Price |
|---|---|---|---|---|
| 03/28/2023 03/28/23 | Sold | $739,000 | 0.0% | $817 / Sq Ft |
| 03/28/2023 03/28/23 | Pending | -- | -- | -- |
| 03/28/2023 03/28/23 | For Sale | $739,000 | 0.0% | $817 / Sq Ft |
| 02/26/2023 02/26/23 | Pending | -- | -- | -- |
| 02/14/2023 02/14/23 | For Sale | $739,000 | -- | $817 / Sq Ft |
Tax History Compared to Growth
Tax History
| Year | Tax Paid | Tax Assessment Tax Assessment Total Assessment is a certain percentage of the fair market value that is determined by local assessors to be the total taxable value of land and additions on the property. | Land | Improvement |
|---|---|---|---|---|
| 2024 | $9,004 | $753,780 | $376,890 | $376,890 |
| 2023 | $8,174 | $682,694 | $341,347 | $341,347 |
| 2022 | $8,150 | $669,308 | $334,654 | $334,654 |
| 2021 | $7,953 | $656,186 | $328,093 | $328,093 |
| 2020 | $7,963 | $649,458 | $324,729 | $324,729 |
| 2019 | $7,630 | $636,724 | $318,362 | $318,362 |
| 2018 | $7,555 | $624,240 | $312,120 | $312,120 |
| 2017 | $7,261 | $612,000 | $306,000 | $306,000 |
| 2016 | $7,087 | $600,000 | $300,000 | $300,000 |
| 2015 | $1,379 | $103,760 | $39,964 | $63,796 |
| 2014 | $1,370 | $101,729 | $39,182 | $62,547 |
Agents Affiliated with this Home
-
Caleb Fenner
C
Seller's Agent in 2023
Caleb Fenner
Compass
(408) 482-6487
4 in this area
22 Total Sales
-
LAURA BRYANT

Buyer's Agent in 2023
LAURA BRYANT
KW Advisors
(650) 888-0772
1 in this area
140 Total Sales
Map
Source: MLSListings
MLS Number: ML81918869
APN: 160-19-072
- 139 Flynn Ave
- 99 Sherland Ave Unit A
- 110 E Middlefield Rd Unit C
- 137 Sherland Ave
- 50 E Middlefield Rd Unit 40
- 50 E Middlefield Rd Unit 17
- 99 E Middlefield Rd Unit 24
- 10 Tyrella Ct
- 422 Whisman Ct
- 508 Easy St
- 280 Easy St Unit 417
- 264 N Whisman Rd Unit 26
- 264 N Whisman Rd Unit 11
- 83 Devonshire Ave Unit 3
- 543 Tyrella Ave
- 650 Alamo Ct Unit 9
- 201 Ada Ave Unit 25
- 167 N Whisman Rd
- 500 W Middlefield Rd Unit 164
- 228 Central Ave
- 97 Sherland Ave
- 97 Sherland Ave
- 97 Sherland Ave Unit D
- 97 Sherland Ave Unit C
- 97 Sherland Ave Unit B
- 97 Sherland Ave Unit A
- 99 Sherland Ave Unit D
- 99 Sherland Ave Unit C
- 99 Sherland Ave Unit B
- 98 Flynn Ave Unit D
- 98 Flynn Ave Unit C
- 98 Flynn Ave Unit B
- 98 Flynn Ave Unit A
- 37 Sherland Ave
- 116 Flynn Ave Unit D
- 116 Flynn Ave Unit C
- 116 Flynn Ave Unit B
- 116 Flynn Ave Unit A
- 101 Sherland Ave Unit D
- 101 Sherland Ave Unit C
