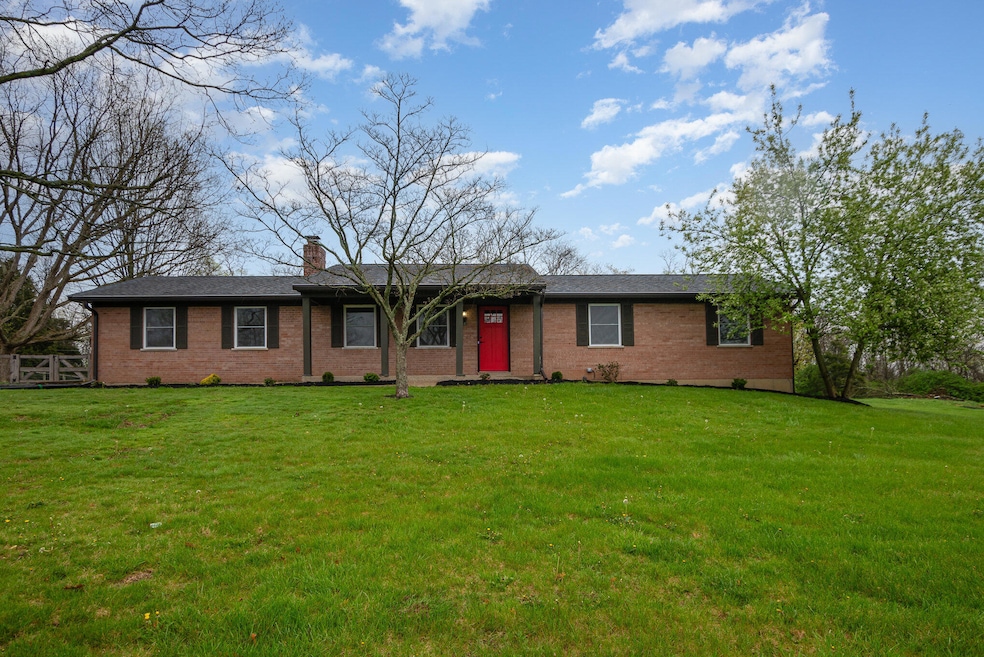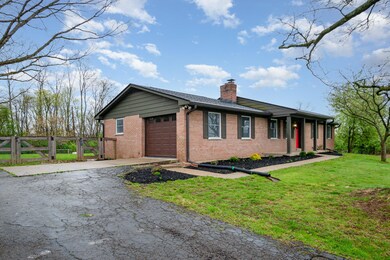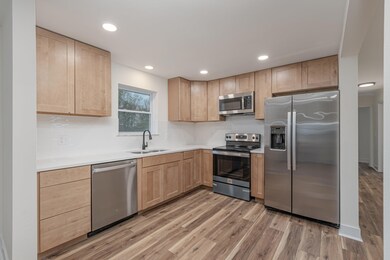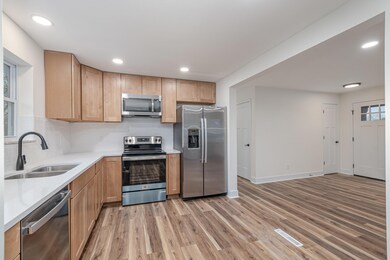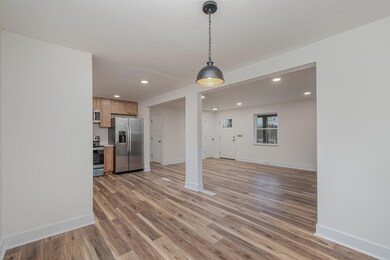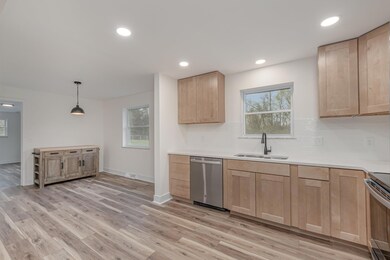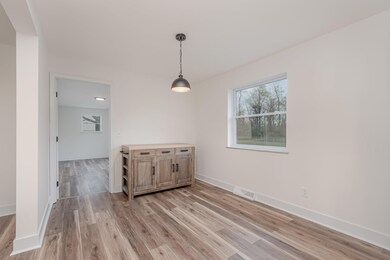
970 Bristow Rd Independence, KY 41051
Highlights
- View of Trees or Woods
- Ranch Style House
- Solid Surface Countertops
- Wooded Lot
- Private Yard
- No HOA
About This Home
As of July 2024Almost everything is new! New shingles, new windows. new flooring. new bathrooms, new kitchen, new appliances and new doors with new hardware. Located on over a half acre, this home is just 3 miles to the Crestview Hills Town Centre and 2-75. Located on a large lot with NO HOA. The HUGE unfinished basement has a walkout door to make it easy to get property in and out. Home features a Climate Master geothermal HVAC. Gorgeous Luxury Vinyl Plank flooring throughout. There are two family rooms located on the first floor (one could serve as the 4th bedroom). Kitchen features a movable island, quartz counter tops and custom cabinets.
Last Agent to Sell the Property
Keller Williams Realty Services License #209016 Listed on: 04/17/2024

Home Details
Home Type
- Single Family
Est. Annual Taxes
- $1,593
Year Built
- 1968
Lot Details
- Wood Fence
- Cleared Lot
- Wooded Lot
- Private Yard
Parking
- 1 Car Garage
- Driveway
Home Design
- Ranch Style House
- Brick Exterior Construction
- Poured Concrete
- Shingle Roof
- Asphalt Roof
- Wood Siding
Interior Spaces
- Recessed Lighting
- Wood Burning Fireplace
- Insulated Windows
- Family Room with entrance to outdoor space
- Family Room
- Living Room with Fireplace
- Breakfast Room
- Formal Dining Room
- Views of Woods
- Unfinished Basement
- Walk-Out Basement
Kitchen
- Electric Oven
- Microwave
- Dishwasher
- Solid Surface Countertops
- Solid Wood Cabinet
- Disposal
Flooring
- Concrete
- Ceramic Tile
- Luxury Vinyl Tile
Bedrooms and Bathrooms
- 3 Bedrooms
- En-Suite Primary Bedroom
- 2 Full Bathrooms
- Primary Bathroom includes a Walk-In Shower
Schools
- Beechgrove Elementary School
- Twenhofel Middle School
- Simon Kenton High School
Utilities
- Cooling Available
- Geothermal Heating and Cooling
- Cable TV Available
Community Details
- No Home Owners Association
Listing and Financial Details
- Assessor Parcel Number 018-10-00-075.00
Ownership History
Purchase Details
Home Financials for this Owner
Home Financials are based on the most recent Mortgage that was taken out on this home.Purchase Details
Home Financials for this Owner
Home Financials are based on the most recent Mortgage that was taken out on this home.Purchase Details
Similar Homes in the area
Home Values in the Area
Average Home Value in this Area
Purchase History
| Date | Type | Sale Price | Title Company |
|---|---|---|---|
| Warranty Deed | $300,000 | None Listed On Document | |
| Warranty Deed | $130,000 | Northwest Title | |
| Deed | $170,000 | None Available |
Mortgage History
| Date | Status | Loan Amount | Loan Type |
|---|---|---|---|
| Open | $220,000 | New Conventional |
Property History
| Date | Event | Price | Change | Sq Ft Price |
|---|---|---|---|---|
| 07/03/2024 07/03/24 | Sold | $300,000 | -6.3% | $165 / Sq Ft |
| 06/17/2024 06/17/24 | Pending | -- | -- | -- |
| 06/14/2024 06/14/24 | Price Changed | $320,000 | -0.2% | $176 / Sq Ft |
| 06/10/2024 06/10/24 | Price Changed | $320,750 | -0.3% | $176 / Sq Ft |
| 06/08/2024 06/08/24 | Price Changed | $321,750 | -0.3% | $177 / Sq Ft |
| 05/31/2024 05/31/24 | Price Changed | $322,750 | -0.3% | $177 / Sq Ft |
| 05/28/2024 05/28/24 | Price Changed | $323,750 | -0.4% | $178 / Sq Ft |
| 05/23/2024 05/23/24 | For Sale | $325,000 | 0.0% | $179 / Sq Ft |
| 05/04/2024 05/04/24 | Pending | -- | -- | -- |
| 04/17/2024 04/17/24 | For Sale | $325,000 | +150.0% | $179 / Sq Ft |
| 11/15/2023 11/15/23 | Sold | $130,000 | 0.0% | $65 / Sq Ft |
| 10/31/2023 10/31/23 | Pending | -- | -- | -- |
| 10/31/2023 10/31/23 | For Sale | $130,000 | -- | $65 / Sq Ft |
Tax History Compared to Growth
Tax History
| Year | Tax Paid | Tax Assessment Tax Assessment Total Assessment is a certain percentage of the fair market value that is determined by local assessors to be the total taxable value of land and additions on the property. | Land | Improvement |
|---|---|---|---|---|
| 2024 | $1,593 | $130,000 | $30,000 | $100,000 |
| 2023 | $2,520 | $199,700 | $30,000 | $169,700 |
| 2022 | $2,580 | $199,700 | $30,000 | $169,700 |
| 2021 | $2,618 | $199,700 | $30,000 | $169,700 |
| 2020 | $2,287 | $170,000 | $30,000 | $140,000 |
| 2019 | $2,293 | $170,000 | $30,000 | $140,000 |
| 2018 | $1,812 | $170,000 | $30,000 | $140,000 |
| 2017 | $1,763 | $170,000 | $30,000 | $140,000 |
| 2015 | $1,718 | $170,000 | $35,000 | $135,000 |
| 2014 | $1,705 | $170,000 | $35,000 | $135,000 |
Agents Affiliated with this Home
-
The Apex Group

Seller's Agent in 2024
The Apex Group
Keller Williams Realty Services
(859) 240-0727
31 in this area
533 Total Sales
-
Jon Weaver
J
Seller Co-Listing Agent in 2024
Jon Weaver
Keller Williams Realty Services
(859) 743-3559
1 in this area
4 Total Sales
-
Cindy Johnston
C
Buyer's Agent in 2024
Cindy Johnston
Lohmiller Real Estate
(513) 777-2333
3 in this area
71 Total Sales
-
Deborah Boschert-davidson
D
Seller's Agent in 2023
Deborah Boschert-davidson
Keller Williams Realty Services
(859) 801-6777
12 in this area
73 Total Sales
-
J
Buyer Co-Listing Agent in 2023
Jim Ferguson
The Agency West
Map
Source: Northern Kentucky Multiple Listing Service
MLS Number: 622065
APN: 018-10-00-075.00
- 871 Bristow Rd
- 4109 Willowview Dr
- 4216 Arbor Ct
- 4187 Elder Ct Unit 8
- 1070 Oakgrove Ct Unit 1
- 1041 Alpine Ct
- 4232 Arbor Ct
- 926 E Mount Zion Rd
- 4270 Catalpa Dr
- 4071 Elizabeth Dr
- 1289 Harbor Ct
- 4252 Catalpa Dr
- 10220 Highmeadow Ln
- 3492 Ridgewood Dr
- 101 Valleywood Ct
- 740 Ackerly Dr
- 472 Independence Station Rd
- 134 Hillwood Ct
- 10056 Meadowvista Ct
- 10716 Melbury Ct Unit 285GL
