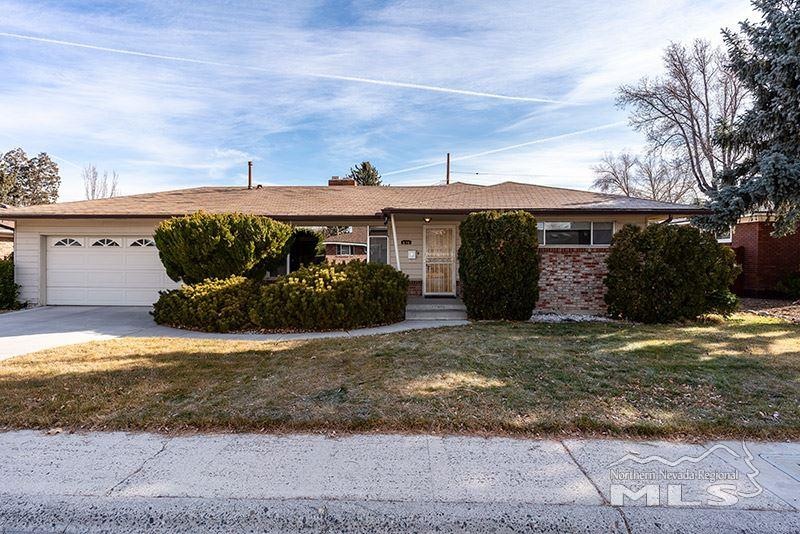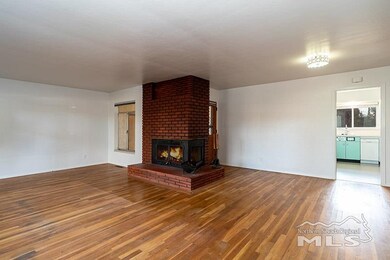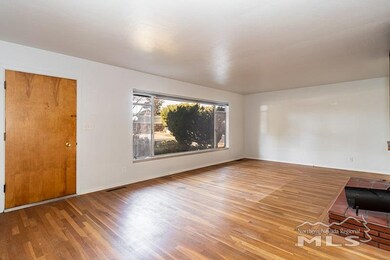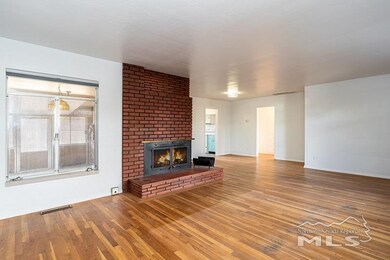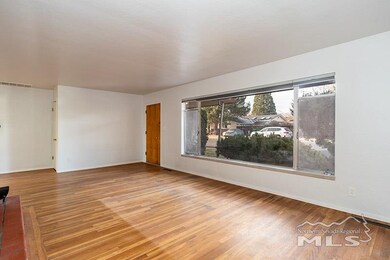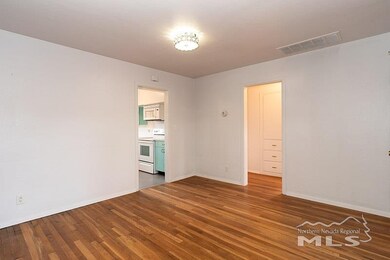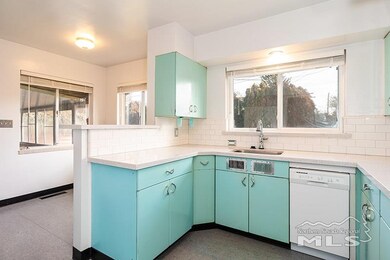
970 Dennison Dr Reno, NV 89509
Mayberry NeighborhoodHighlights
- Mountain View
- Wood Flooring
- No HOA
- Hunter Lake Elementary School Rated A-
- Sun or Florida Room
- Breakfast Area or Nook
About This Home
As of March 2020Incredibly charming home in an incredible location. Perfectly updated with modern conveniences while keeping all the original character. Restored teal kitchen cabinets with new quartz counters and appliances. Enormous living room with a huge brick fireplace and picture window for tons of light. Huge sunroom off the back for year round use. Converted to natural gas with central A/C. Full 2 car garage. Quiet circular street with very little traffic. Walkable to schools, parks, and a ton of nearby amenities., A partial list of improvements and upgrades includes: custom easy up/top down blinds throughout; conversion to natural gas with gas furnace and central A/C; restored original metal kitchen cabinets with new slab quartz counters and appliances; original pink tile in bathroom; all original hardwood flooring throughout with new true sheet linoleum in kitchen and bath; cozy breakfast nook in the kitchen with tons of natural light; enclosed sunroom with built-in freezer for extra storage; oversized two car garage.
Last Agent to Sell the Property
Dickson Realty - Downtown License #BS.143379 Listed on: 01/15/2020

Home Details
Home Type
- Single Family
Est. Annual Taxes
- $966
Year Built
- Built in 1957
Lot Details
- 7,405 Sq Ft Lot
- Back Yard Fenced
- Landscaped
- Level Lot
- Front and Back Yard Sprinklers
- Sprinklers on Timer
- Property is zoned SF9
Parking
- 2 Car Attached Garage
- Garage Door Opener
Home Design
- Brick or Stone Veneer
- Pitched Roof
- Shingle Roof
- Composition Roof
- Wood Siding
- Stick Built Home
Interior Spaces
- 1,172 Sq Ft Home
- 1-Story Property
- Blinds
- Family Room
- Living Room with Fireplace
- Combination Kitchen and Dining Room
- Sun or Florida Room
- Wood Flooring
- Mountain Views
- Crawl Space
- Fire and Smoke Detector
Kitchen
- Breakfast Area or Nook
- Breakfast Bar
- <<builtInOvenToken>>
- Electric Oven
- Electric Cooktop
- <<microwave>>
- Dishwasher
- Disposal
Bedrooms and Bathrooms
- 2 Bedrooms
- 1 Full Bathroom
Laundry
- Laundry Room
- Laundry in Kitchen
- Dryer
- Washer
- Laundry Cabinets
Outdoor Features
- Patio
Schools
- Hunter Lake Elementary School
- Swope Middle School
- Reno High School
Utilities
- Refrigerated Cooling System
- Forced Air Heating and Cooling System
- Heating System Uses Natural Gas
- Electric Water Heater
Community Details
- No Home Owners Association
- The community has rules related to covenants, conditions, and restrictions
Listing and Financial Details
- Home warranty included in the sale of the property
- Assessor Parcel Number 01022425
Ownership History
Purchase Details
Home Financials for this Owner
Home Financials are based on the most recent Mortgage that was taken out on this home.Purchase Details
Home Financials for this Owner
Home Financials are based on the most recent Mortgage that was taken out on this home.Purchase Details
Purchase Details
Purchase Details
Purchase Details
Similar Homes in Reno, NV
Home Values in the Area
Average Home Value in this Area
Purchase History
| Date | Type | Sale Price | Title Company |
|---|---|---|---|
| Bargain Sale Deed | $400,000 | First Centennial Title Reno | |
| Bargain Sale Deed | $138,000 | Western Title Company | |
| Interfamily Deed Transfer | -- | None Available | |
| Interfamily Deed Transfer | -- | None Available | |
| Interfamily Deed Transfer | -- | None Available | |
| Interfamily Deed Transfer | -- | -- |
Mortgage History
| Date | Status | Loan Amount | Loan Type |
|---|---|---|---|
| Open | $100,000 | New Conventional | |
| Open | $380,000 | New Conventional | |
| Previous Owner | $176,250 | New Conventional |
Property History
| Date | Event | Price | Change | Sq Ft Price |
|---|---|---|---|---|
| 03/06/2020 03/06/20 | Sold | $400,000 | 0.0% | $341 / Sq Ft |
| 02/03/2020 02/03/20 | Pending | -- | -- | -- |
| 01/15/2020 01/15/20 | For Sale | $400,000 | +189.9% | $341 / Sq Ft |
| 01/11/2013 01/11/13 | Sold | $138,000 | +6.2% | $118 / Sq Ft |
| 11/08/2012 11/08/12 | Pending | -- | -- | -- |
| 10/31/2012 10/31/12 | For Sale | $130,000 | -- | $111 / Sq Ft |
Tax History Compared to Growth
Tax History
| Year | Tax Paid | Tax Assessment Tax Assessment Total Assessment is a certain percentage of the fair market value that is determined by local assessors to be the total taxable value of land and additions on the property. | Land | Improvement |
|---|---|---|---|---|
| 2025 | $1,236 | $73,248 | $51,504 | $21,744 |
| 2024 | $1,236 | $71,260 | $49,842 | $21,418 |
| 2023 | $866 | $69,164 | $49,343 | $19,821 |
| 2022 | $1,165 | $59,233 | $43,092 | $16,141 |
| 2021 | $1,082 | $45,656 | $29,925 | $15,731 |
| 2020 | $1,015 | $45,032 | $29,593 | $15,439 |
| 2019 | $966 | $40,879 | $26,234 | $14,645 |
| 2018 | $924 | $33,692 | $19,651 | $14,041 |
| 2017 | $888 | $33,446 | $19,651 | $13,795 |
| 2016 | $870 | $30,609 | $16,858 | $13,751 |
| 2015 | $859 | $26,678 | $13,001 | $13,677 |
| 2014 | $833 | $24,512 | $11,505 | $13,007 |
| 2013 | -- | $21,936 | $9,343 | $12,593 |
Agents Affiliated with this Home
-
Christopher Galli

Seller's Agent in 2020
Christopher Galli
Dickson Realty
(775) 771-2885
85 Total Sales
-
Paul Dunham

Buyer's Agent in 2020
Paul Dunham
eXp Realty LLC
(775) 303-8656
2 in this area
225 Total Sales
-
Cassie Craig

Buyer Co-Listing Agent in 2020
Cassie Craig
eXp Realty LLC
(775) 829-5881
159 Total Sales
-
Claudia Capurro
C
Seller's Agent in 2013
Claudia Capurro
Ferrari-Lund R.E. Sparks
(775) 750-5705
96 Total Sales
Map
Source: Northern Nevada Regional MLS
MLS Number: 200000487
APN: 010-224-25
- 1900 Marla Dr
- 1510 Mayberry Dr
- 700 Ferris Ln
- 1445 California Ave
- 1840 Allen St
- 1905 Von Way
- 80 Strawberry Ln
- 1435 Hunter Lake Dr
- 2325 Westfield Ave
- 1600 Ferris Ln
- 2195 W Plumb Ln
- 1585 Foster Dr
- 2455 W Plumb Ln
- 1430 Foster Dr
- 1304 Clough Rd
- 1465 Foster Dr
- 1725 Aquila Ave
- 2485 Riviera St
- 1419 Foster Dr
- 1435 Palisade Dr
