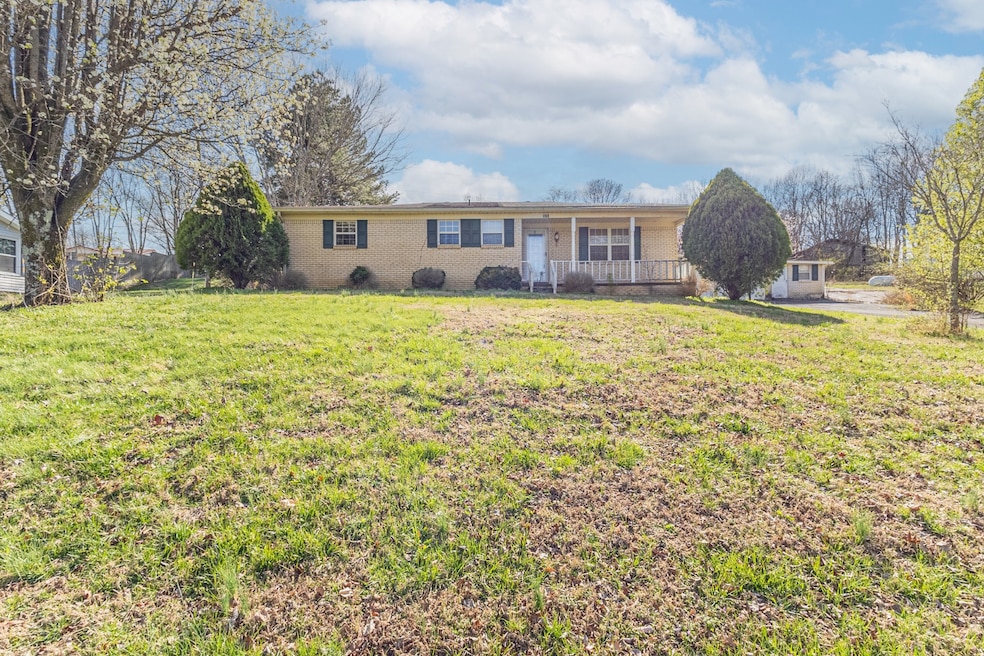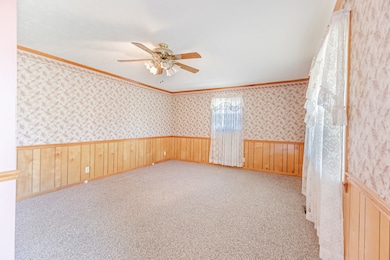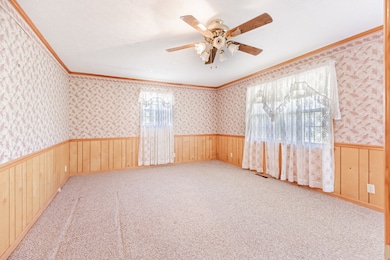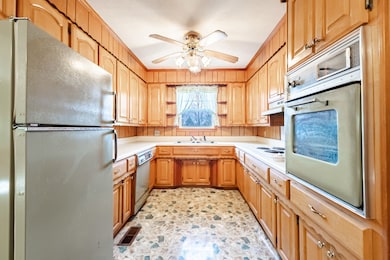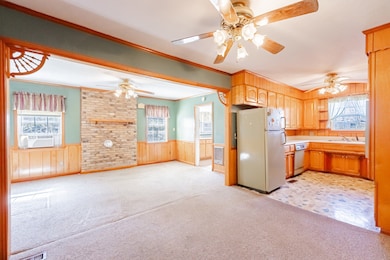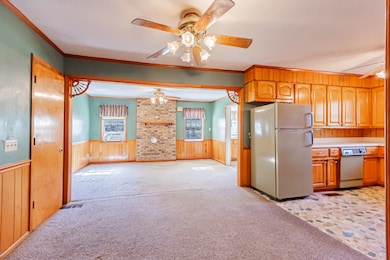
970 Howell Rd Westmoreland, TN 37186
Macon County NeighborhoodEstimated payment $1,171/month
Highlights
- No HOA
- Cooling Available
- Central Heating
- Porch
- Patio
- 2 Car Garage
About This Home
This well-built 3-bedroom, 2-bath brick ranch offers a solid foundation and endless potential! Clean and well-kept, it's move-in ready as-is or the perfect canvas to update and make your own. Featuring newer windows, a large covered patio ideal for relaxing or entertaining, and a spacious two-car detached garage, this home has great bones and charm. Whether you're looking for a forever home or a smart investment, this property is a fantastic opportunity. Inspections are welcome, but it's being sold as-is at an unbeatable price—don’t miss out!
Listing Agent
The Realty Firm - Smithville Brokerage Phone: 6154647673 License # 367876
Home Details
Home Type
- Single Family
Est. Annual Taxes
- $756
Year Built
- Built in 1975
Lot Details
- 1.4 Acre Lot
Parking
- 2 Car Garage
- 5 Open Parking Spaces
- Gravel Driveway
Home Design
- Brick Exterior Construction
- Shingle Roof
Interior Spaces
- 1,666 Sq Ft Home
- Property has 1 Level
- Crawl Space
- Dishwasher
Flooring
- Carpet
- Vinyl
Bedrooms and Bathrooms
- 3 Main Level Bedrooms
- 2 Full Bathrooms
Outdoor Features
- Patio
- Porch
Schools
- Westside Elementary School
- Macon County Junior High School
- Macon County High School
Utilities
- Cooling Available
- Central Heating
- Septic Tank
- High Speed Internet
Community Details
- No Home Owners Association
Listing and Financial Details
- Assessor Parcel Number 054 03002 000
Map
Home Values in the Area
Average Home Value in this Area
Tax History
| Year | Tax Paid | Tax Assessment Tax Assessment Total Assessment is a certain percentage of the fair market value that is determined by local assessors to be the total taxable value of land and additions on the property. | Land | Improvement |
|---|---|---|---|---|
| 2024 | $658 | $46,575 | $4,925 | $41,650 |
| 2023 | $658 | $46,575 | $0 | $0 |
| 2022 | $615 | $25,625 | $4,600 | $21,025 |
| 2021 | $615 | $25,625 | $4,600 | $21,025 |
| 2020 | $615 | $25,625 | $4,600 | $21,025 |
| 2019 | $615 | $25,625 | $4,600 | $21,025 |
| 2018 | $567 | $25,625 | $4,600 | $21,025 |
| 2017 | $573 | $22,750 | $3,300 | $19,450 |
| 2016 | $546 | $22,750 | $3,300 | $19,450 |
| 2015 | $546 | $22,750 | $3,300 | $19,450 |
| 2014 | $546 | $22,759 | $0 | $0 |
Property History
| Date | Event | Price | Change | Sq Ft Price |
|---|---|---|---|---|
| 05/13/2025 05/13/25 | Pending | -- | -- | -- |
| 05/12/2025 05/12/25 | For Sale | $199,900 | 0.0% | $120 / Sq Ft |
| 05/08/2025 05/08/25 | Pending | -- | -- | -- |
| 04/23/2025 04/23/25 | For Sale | $199,900 | 0.0% | $120 / Sq Ft |
| 04/11/2025 04/11/25 | Pending | -- | -- | -- |
| 03/25/2025 03/25/25 | For Sale | $199,900 | -- | $120 / Sq Ft |
Purchase History
| Date | Type | Sale Price | Title Company |
|---|---|---|---|
| Trustee Deed | $144,780 | None Listed On Document | |
| Trustee Deed | $144,780 | None Listed On Document | |
| Warranty Deed | -- | -- | |
| Deed | -- | -- | |
| Deed | -- | -- | |
| Deed | -- | -- | |
| Deed | -- | -- |
Mortgage History
| Date | Status | Loan Amount | Loan Type |
|---|---|---|---|
| Open | $136,000 | Credit Line Revolving | |
| Previous Owner | $144,000 | FHA | |
| Previous Owner | $50,000 | New Conventional |
About the Listing Agent

Clark was born, raised, and currently resides in Smithville TN. He’s a pro rodeo athlete, rancher, and owner of C and S Farms. He is a natural at negotiating and a seasoned real estate investor. He has a competitive edge and love of finding a good deal. Clark is most excited to bring his knowledge of real estate, the area , and genuine love for helping people. His most recent accomplishments include being inducted into University of Tennessee Martins Collegiate Hall of Fame for leading the 2014
Clark's Other Listings
Source: Realtracs
MLS Number: 2808617
APN: 054-030.02
- 228 Howell Rd
- 10766 Old Highway 52
- 10610 Old Highway 52
- 393 Leaths Branch Rd
- 368 Clyde Wix Rd
- 295 Akins Heights Ln
- 458 Robins Trail
- 246 Clyde Wix Rd
- 450 Robins Trail
- 219 Wagoners Way
- 2111 Stevens Dr
- 6009 Austin Peay Hwy
- 8708 Old Highway 52
- 0 Ward Ln
- 0 Lauren Ln Unit RTC2822944
- 223 Lauren Ln
- 84 Lauren Ln
- 431 Lauren Ln
- 1123 New Hwy 52
- 397 Lauren Ln
