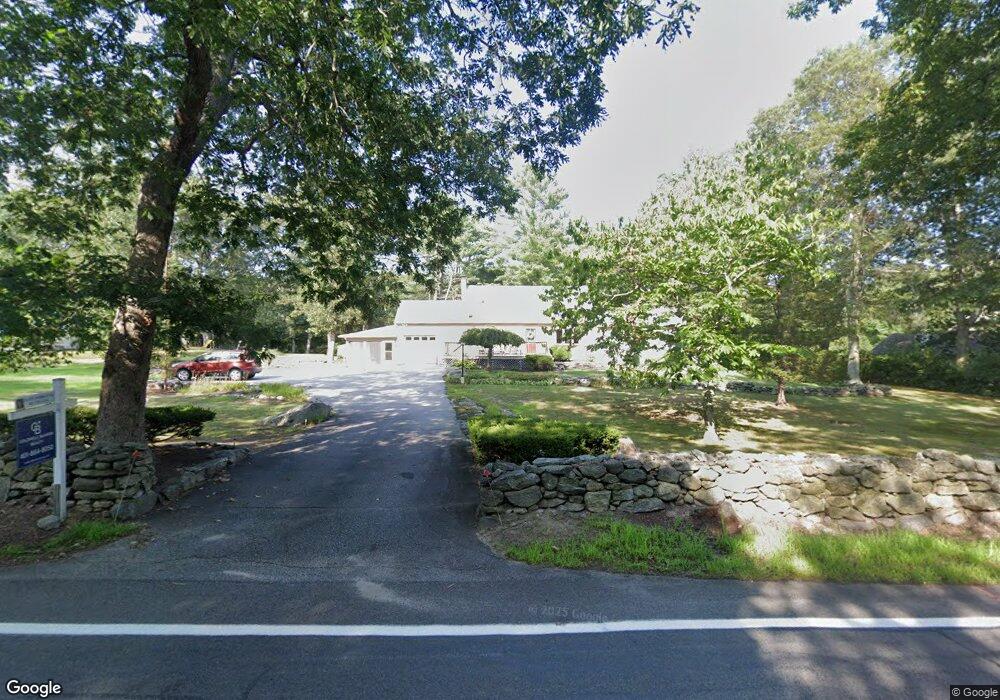970 Pippin Orchard Rd Cranston, RI 02921
Western Cranston NeighborhoodEstimated Value: $645,000 - $704,000
4
Beds
3
Baths
2,067
Sq Ft
$327/Sq Ft
Est. Value
About This Home
This home is located at 970 Pippin Orchard Rd, Cranston, RI 02921 and is currently estimated at $675,210, approximately $326 per square foot. 970 Pippin Orchard Rd is a home located in Providence County with nearby schools including Orchard Farms El. School, Hope Highlands Middle School, and Cranston High School West.
Create a Home Valuation Report for This Property
The Home Valuation Report is an in-depth analysis detailing your home's value as well as a comparison with similar homes in the area
Home Values in the Area
Average Home Value in this Area
Tax History Compared to Growth
Tax History
| Year | Tax Paid | Tax Assessment Tax Assessment Total Assessment is a certain percentage of the fair market value that is determined by local assessors to be the total taxable value of land and additions on the property. | Land | Improvement |
|---|---|---|---|---|
| 2025 | $6,571 | $473,400 | $141,300 | $332,100 |
| 2024 | $6,443 | $473,400 | $141,300 | $332,100 |
| 2023 | $6,177 | $326,800 | $97,500 | $229,300 |
| 2022 | $6,049 | $326,800 | $97,500 | $229,300 |
| 2021 | $5,882 | $326,800 | $97,500 | $229,300 |
| 2020 | $5,845 | $281,400 | $102,100 | $179,300 |
| 2019 | $5,845 | $281,400 | $102,100 | $179,300 |
| 2018 | $5,710 | $281,400 | $102,100 | $179,300 |
| 2017 | $5,581 | $243,300 | $92,800 | $150,500 |
| 2016 | $5,462 | $243,300 | $92,800 | $150,500 |
Source: Public Records
Map
Nearby Homes
- 01 Paula Ln
- 02 Paula Ln
- 12 Beechwood Dr
- 121 Ashbrook Dr
- 129 Valerie Ct
- 2202 Scituate Ave
- 2 Mulberry Dr
- 3 Equestrian Ln
- 9 Gray Coach E
- 10 Honey Lou Ct
- 11 Raven Cir
- 321 Laten Knight Rd
- 80 Tomahawk Trail
- 2 Elizabeth Ln
- 5 Elizabeth Ln
- 3 Elizabeth Ln
- 0 Anthony Dr Unit 1394338
- 560 Seven Mile Rd
- 311 Hope Rd
- 18 Quail Ridge Rd
- 960 Pippin Orchard Rd
- 1000 Pippin Orchard Rd
- 999 Pippin Orchard Rd
- 03 Annie Dr
- 01 Annie Dr
- 02 Annie Dr
- 985 Pippin Orchard Rd
- 950 Pippin Orchard Rd
- 961 Pippin Orchard Rd
- 7 Beechwood Dr
- 2 Beechwood Dr
- 1060 Pippin Orchard Rd
- 25 Beechwood Dr
- 929 Pippin Orchard Rd
- 33 Beechwood Dr
- 1072 Pippin Orchard Rd
- 39 Beechwood Dr
- 899 Pippin Orchard Rd
- 30 Beechwood Dr
- 1100 Pippin Orchard Rd
