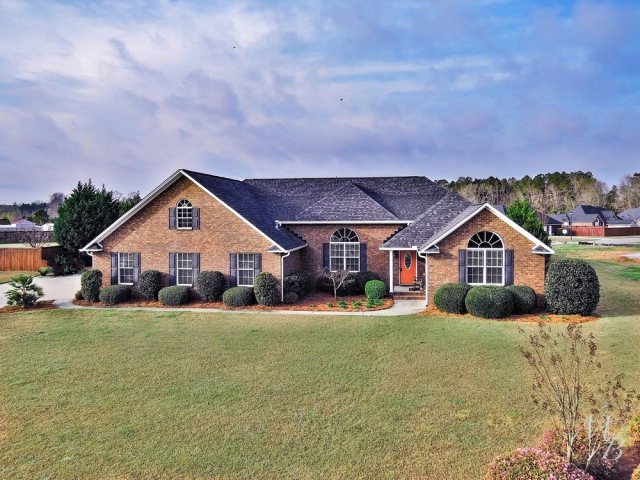
970 Rockdale Blvd Sumter, SC 29154
Cane Savannah NeighborhoodHighlights
- In Ground Pool
- Wood Flooring
- Thermal Windows
- Contemporary Architecture
- No HOA
- Porch
About This Home
As of September 2019Casual living in a beautiful upscale home! 4 BRs, 3 BA, large eat-in kitchen & a dining room big enough for the whole crew! This one owner home offers a 2.5 car garage & large landscaped lot. The amazing in-ground salt water pool has beautiful deck & covered patio! Large master suite w/luxurious bath. BR 4 also has it's own private bath! Owner is anxious. Any REASONABLE offer considered.
Last Agent to Sell the Property
Mary A. Weir,- Gri, Crb, Crp, Broker
Coldwell Banker Residential Brokerage Brokerage Phone: 8034696350
Home Details
Home Type
- Single Family
Est. Annual Taxes
- $1,927
Year Built
- Built in 2007
Lot Details
- 0.52 Acre Lot
- Lot Dimensions are 124 x 177 x 125 x 201
- Landscaped
Parking
- 2 Car Garage
Home Design
- Contemporary Architecture
- Ranch Style House
- Brick Exterior Construction
- Slab Foundation
- Shingle Roof
Interior Spaces
- 2,587 Sq Ft Home
- Gas Log Fireplace
- Thermal Windows
- Blinds
- Entrance Foyer
- Home Security System
- Washer and Dryer Hookup
Kitchen
- Eat-In Kitchen
- Range
- Microwave
- Dishwasher
- Disposal
Flooring
- Wood
- Carpet
- Ceramic Tile
Bedrooms and Bathrooms
- 4 Bedrooms
Outdoor Features
- In Ground Pool
- Patio
- Porch
Location
- Suburban Location
Schools
- Wilder Elementary School
- Bates Middle School
- Sumter High School
Utilities
- Cooling Available
- Heat Pump System
- Septic Tank
Community Details
- No Home Owners Association
- Stonecroft Subdivision
Listing and Financial Details
- Home warranty included in the sale of the property
- Assessor Parcel Number 1820904008
Ownership History
Purchase Details
Home Financials for this Owner
Home Financials are based on the most recent Mortgage that was taken out on this home.Purchase Details
Home Financials for this Owner
Home Financials are based on the most recent Mortgage that was taken out on this home.Purchase Details
Home Financials for this Owner
Home Financials are based on the most recent Mortgage that was taken out on this home.Map
Similar Homes in Sumter, SC
Home Values in the Area
Average Home Value in this Area
Purchase History
| Date | Type | Sale Price | Title Company |
|---|---|---|---|
| Deed | $287,500 | None Available | |
| Deed | $269,900 | None Available | |
| Deed | $237,900 | None Available |
Mortgage History
| Date | Status | Loan Amount | Loan Type |
|---|---|---|---|
| Open | $273,125 | New Conventional | |
| Previous Owner | $256,405 | New Conventional | |
| Previous Owner | $195,600 | Unknown | |
| Previous Owner | $168,909 | Purchase Money Mortgage |
Property History
| Date | Event | Price | Change | Sq Ft Price |
|---|---|---|---|---|
| 05/20/2025 05/20/25 | For Sale | $394,900 | +37.4% | $153 / Sq Ft |
| 09/23/2019 09/23/19 | Sold | $287,500 | +1.1% | $111 / Sq Ft |
| 08/24/2019 08/24/19 | Pending | -- | -- | -- |
| 08/20/2019 08/20/19 | For Sale | $284,500 | +5.4% | $110 / Sq Ft |
| 10/13/2017 10/13/17 | Sold | $269,900 | -3.6% | $104 / Sq Ft |
| 09/01/2017 09/01/17 | Pending | -- | -- | -- |
| 03/03/2017 03/03/17 | For Sale | $279,900 | -- | $108 / Sq Ft |
Tax History
| Year | Tax Paid | Tax Assessment Tax Assessment Total Assessment is a certain percentage of the fair market value that is determined by local assessors to be the total taxable value of land and additions on the property. | Land | Improvement |
|---|---|---|---|---|
| 2024 | $1,927 | $11,530 | $1,440 | $10,090 |
| 2023 | $1,927 | $11,530 | $1,440 | $10,090 |
| 2022 | $1,916 | $11,530 | $1,440 | $10,090 |
| 2021 | $1,915 | $11,530 | $1,440 | $10,090 |
| 2020 | $1,962 | $11,180 | $1,440 | $9,740 |
| 2019 | $1,711 | $9,950 | $1,280 | $8,670 |
| 2018 | $1,610 | $9,950 | $1,280 | $8,670 |
| 2017 | $1,310 | $10,130 | $1,280 | $8,850 |
| 2016 | $1,390 | $10,130 | $1,280 | $8,850 |
| 2015 | $1,400 | $10,140 | $1,280 | $8,860 |
| 2014 | $1,400 | $10,140 | $1,280 | $8,860 |
| 2013 | -- | $10,140 | $1,280 | $8,860 |
Source: Sumter Board of REALTORS®
MLS Number: 131842
APN: 182-09-04-008
- 1031 Rockdale Blvd
- 900 Rockdale Blvd
- 1200 Freeport Dr
- 1240 Freeport Dr
- 1235 Franfisher Dr
- 3455 McCrays Mill Rd
- 1260 Sandpiper Dr
- 1270 Sandpiper Dr
- 3435 McCrays Mill Rd
- 1510 Rockdale Blvd
- 910 Santa fe Trail
- 1511 Rockdale Blvd
- 3250 Lauderdale Ln
- 1009 S Saint Pauls Church Rd
- 3210 Matthews Dr
- 3145 Matthews Dr
- 3137 Matthews Dr
- 3155 Caitlynn Dr
- 970 Vinewood St Unit (Lot 3)
- 3265 Tamarah Way
