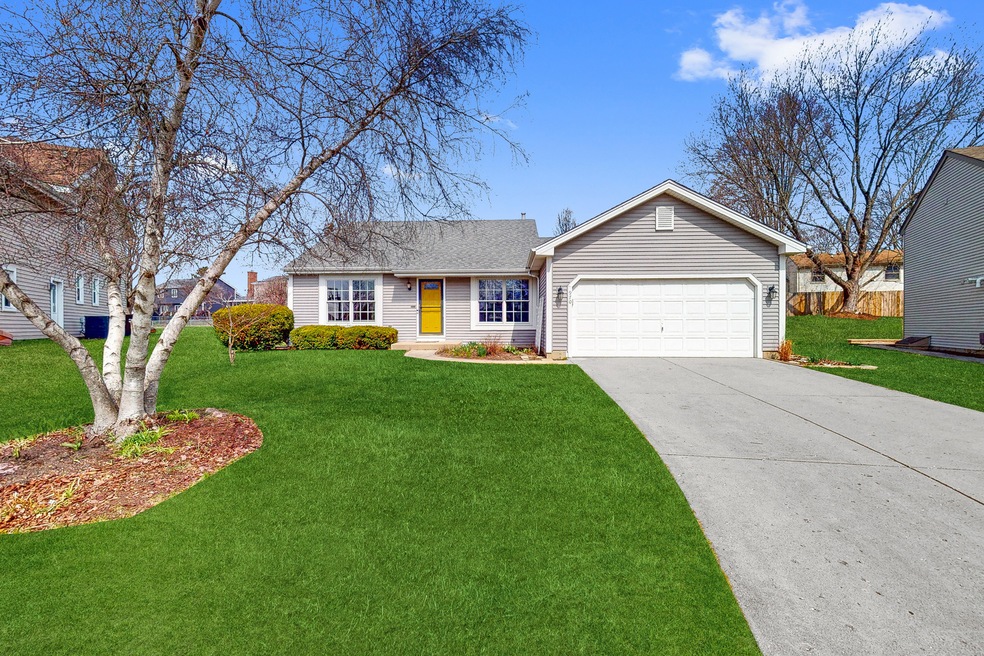
970 Sandalwood Ln Crystal Lake, IL 60014
Highlights
- Community Lake
- Wood Flooring
- Patio
- Woods Creek Elementary School Rated A-
- Formal Dining Room
- Living Room
About This Home
As of May 2025HURRY BEFORE ITS TOO LATE! THIS AMAZING MAINTENANCE FREE TRI-LEVEL HOME WITH 3 BEDROOMS AND 2 BATHS IS READY FOR YOU TO MOVE INTO! MAIN FLOOR FEATURES THE COMPLETELY UPDATED (2020) KITCHEN WITH NEWER STAINLESS STEEL APPLIANCES: REFRIGERATOR, DOUBLE OVEN/RANGE, MICROWAVE, BRAND NEW DISHWASHER (2025), QUARTZ COUNTERTOPS AND TASTEFULLY DONE TILE. THIS HOME HAS TWO LARGE FAMILY ROOMS THAT CAN BE USED FOR EITHER A FAMILY ROOM OR DINING ROOM. ONE BOASTS A VAULTED CEILING, BOTH WITH BRUCE HARDWOOD FLOORS. THE FRESHLY PAINTED UPPER FLOOR HAS THE MASTER BEDROOM WITH ACCESS TO COMPLETELY UPDATED HALL BATH AND SECOND BEDROOM, BOTH WITH NEWER LAMINATE HARDWOOD (2025) FLOORING. LOWER LEVEL HAS THIRD BEDROOM AND REMODELED (2021) FULL BATH. LARGE LAUNDRY ROOM INCLUDING WASHER (2019) AND DRYER NEW IN (2023). HOT WATER TANK (2019) FURNACE HAS BLOWER MOTOR REPLACED IN (2018) AND INDUCER MOTOR IN (2025) SUMP PUMP (2018). ROOF COMPLETELY REPLACED (2011). CONCRETE DRIVEWAY WITH 2 CAR ATTCHED GARAGE. 20X40 PATIO WITH PERGOLA FOR OUTDOOR ENJOYMENT AND ENTERTAINING. NICELY LANDSCAPED YARD. WATER AND BEACH RIGHTS TO BEAUTIFUL CRYTAL LAKE, MINUTES AWAY! CLOSE TO TRAIN STATION, SCHOOLS, HEATH CARE, SHOPPING, SPORTS AND OHARE AIRPORT!
Last Agent to Sell the Property
Brokerocity Inc License #475097484 Listed on: 04/15/2025
Home Details
Home Type
- Single Family
Est. Annual Taxes
- $6,157
Year Built
- Built in 1985 | Remodeled in 2019
Lot Details
- Lot Dimensions are 121x117x137x162
- Paved or Partially Paved Lot
- Irregular Lot
Parking
- 2 Car Garage
- Driveway
- Parking Included in Price
Home Design
- Split Level with Sub
- Tri-Level Property
- Asphalt Roof
- Concrete Perimeter Foundation
Interior Spaces
- 1,600 Sq Ft Home
- Window Treatments
- Family Room
- Living Room
- Formal Dining Room
- Finished Basement Bathroom
Kitchen
- Gas Oven
- Range
- Microwave
- Dishwasher
- Disposal
Flooring
- Wood
- Carpet
- Laminate
Bedrooms and Bathrooms
- 3 Bedrooms
- 3 Potential Bedrooms
- 2 Full Bathrooms
- Separate Shower
Laundry
- Laundry Room
- Dryer
- Washer
- Sink Near Laundry
Outdoor Features
- Tideland Water Rights
- Patio
- Pergola
Schools
- Woods Creek Elementary School
- Lundahl Middle School
- Crystal Lake South High School
Utilities
- Central Air
- Heating System Uses Natural Gas
- Gas Water Heater
Community Details
- Four Colonies Subdivision, Fairfax Floorplan
- Community Lake
Listing and Financial Details
- Senior Tax Exemptions
- Homeowner Tax Exemptions
Ownership History
Purchase Details
Home Financials for this Owner
Home Financials are based on the most recent Mortgage that was taken out on this home.Similar Homes in the area
Home Values in the Area
Average Home Value in this Area
Purchase History
| Date | Type | Sale Price | Title Company |
|---|---|---|---|
| Deed | $345,000 | Fidelity National Title |
Mortgage History
| Date | Status | Loan Amount | Loan Type |
|---|---|---|---|
| Previous Owner | $119,755 | New Conventional | |
| Previous Owner | $52,000 | Credit Line Revolving | |
| Previous Owner | $140,000 | Unknown | |
| Previous Owner | $140,000 | Unknown |
Property History
| Date | Event | Price | Change | Sq Ft Price |
|---|---|---|---|---|
| 05/14/2025 05/14/25 | Sold | $345,000 | 0.0% | $216 / Sq Ft |
| 04/27/2025 04/27/25 | Pending | -- | -- | -- |
| 04/25/2025 04/25/25 | Off Market | $345,000 | -- | -- |
| 04/24/2025 04/24/25 | Price Changed | $354,900 | -1.4% | $222 / Sq Ft |
| 04/15/2025 04/15/25 | For Sale | $359,900 | -- | $225 / Sq Ft |
Tax History Compared to Growth
Tax History
| Year | Tax Paid | Tax Assessment Tax Assessment Total Assessment is a certain percentage of the fair market value that is determined by local assessors to be the total taxable value of land and additions on the property. | Land | Improvement |
|---|---|---|---|---|
| 2024 | $6,456 | $92,998 | $8,386 | $84,612 |
| 2023 | $6,158 | $83,541 | $7,533 | $76,008 |
| 2022 | $6,104 | $76,070 | $6,859 | $69,211 |
| 2021 | $5,802 | $71,643 | $6,460 | $65,183 |
| 2020 | $5,691 | $69,733 | $6,288 | $63,445 |
| 2019 | $5,605 | $67,952 | $6,127 | $61,825 |
| 2018 | $4,219 | $52,825 | $6,895 | $45,930 |
| 2017 | $4,150 | $49,783 | $6,498 | $43,285 |
| 2016 | $4,617 | $47,331 | $6,178 | $41,153 |
| 2013 | -- | $46,825 | $14,614 | $32,211 |
Agents Affiliated with this Home
-

Seller's Agent in 2025
James Sances
Brokerocity Inc
(847) 207-2889
3 in this area
15 Total Sales
-

Buyer's Agent in 2025
Elizabeth Gollehon
Century 21 Circle
(847) 977-0484
7 in this area
108 Total Sales
Map
Source: Midwest Real Estate Data (MRED)
MLS Number: 12331521
APN: 18-12-452-021
- 1043 Plum Tree Dr
- 1216 Barlina Rd Unit 1
- 1056 Boxwood Dr
- 851 Crabapple Dr Unit 3
- 1025 Wedgewood Dr
- 1035 Autumn Dr
- 1154 Dovercliff Way
- 969 Camelot Place
- 1120 Bennington Dr
- 1177 Dovercliff Way
- 812 Wedgewood Dr
- 846 Boxwood Dr
- 828 Waterford Cut
- LOT 24 Redtail Dr
- 8980 Bardwell Ln
- 796 Waterford Cut
- 914 Wedgewood Dr
- 8304 Redtail Dr
- 961 Golf Course Rd Unit 6
- 9196 Falcon Greens Dr
