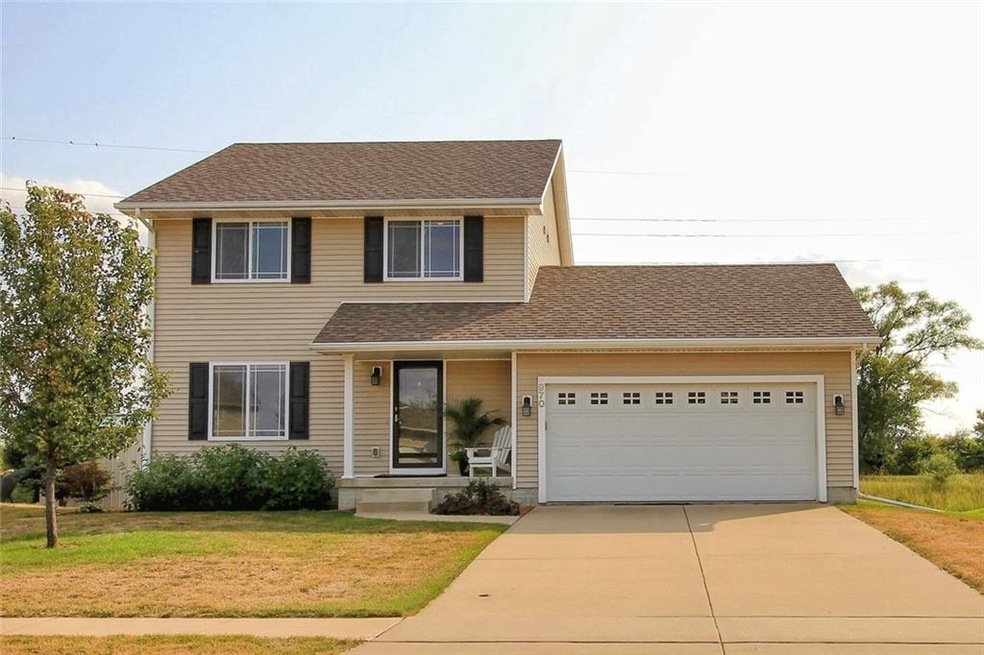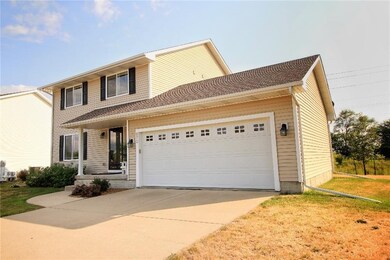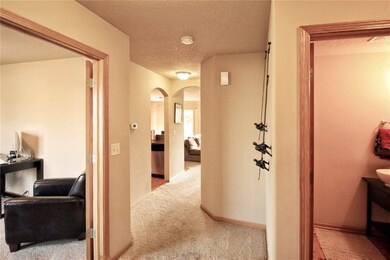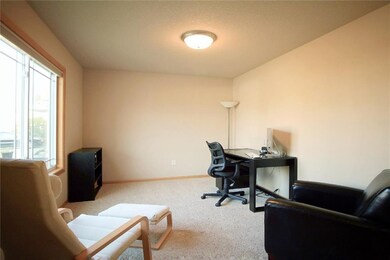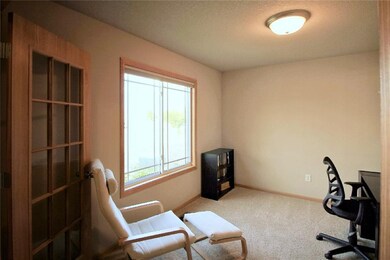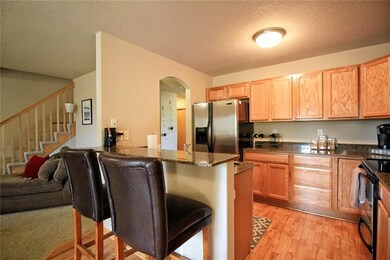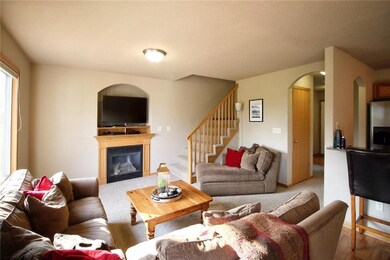
970 SE Bobwhite Ln Waukee, IA 50263
Estimated Value: $329,335 - $348,000
Highlights
- 1 Fireplace
- No HOA
- Eat-In Kitchen
- Waukee Elementary School Rated A
- Den
- Forced Air Heating and Cooling System
About This Home
As of October 2017Fabulous two story in Waukee featuring 3 bedrooms and 3 bathrooms. The main level offers a formal living room/den/office with French doors and 1/2 bathroom. Beautiful family room with stone fireplace opens up to kitchen with granite countertops, dining area, and stainless steel appliances. Sliders off of kitchen take you to deck overlooking large, private backyard. Upstairs you will find all three bedrooms and two full bathrooms. The lower level is unfinished, stubbed for a bathroom and ready for your finishes. Just minutes from a beautiful bike path, Waukee High School and Centennial Park.
Home Details
Home Type
- Single Family
Est. Annual Taxes
- $3,762
Year Built
- Built in 2007
Lot Details
- 0.28 Acre Lot
Home Design
- Asphalt Shingled Roof
- Vinyl Siding
Interior Spaces
- 1,584 Sq Ft Home
- 2-Story Property
- 1 Fireplace
- Drapes & Rods
- Family Room
- Dining Area
- Den
- Unfinished Basement
Kitchen
- Eat-In Kitchen
- Stove
- Microwave
- Dishwasher
Flooring
- Carpet
- Vinyl
Bedrooms and Bathrooms
- 3 Bedrooms
Laundry
- Laundry on upper level
- Dryer
- Washer
Parking
- 2 Car Attached Garage
- Driveway
Utilities
- Forced Air Heating and Cooling System
- Cable TV Available
Community Details
- No Home Owners Association
- Built by Drake Companies
Listing and Financial Details
- Assessor Parcel Number 1234327072
Ownership History
Purchase Details
Home Financials for this Owner
Home Financials are based on the most recent Mortgage that was taken out on this home.Purchase Details
Home Financials for this Owner
Home Financials are based on the most recent Mortgage that was taken out on this home.Purchase Details
Home Financials for this Owner
Home Financials are based on the most recent Mortgage that was taken out on this home.Similar Homes in Waukee, IA
Home Values in the Area
Average Home Value in this Area
Purchase History
| Date | Buyer | Sale Price | Title Company |
|---|---|---|---|
| Love Geoffrey | $225,000 | None Available | |
| Maletta Nicholas J | $187,000 | None Available | |
| Stanley Scott | $190,000 | None Available |
Mortgage History
| Date | Status | Borrower | Loan Amount |
|---|---|---|---|
| Previous Owner | Love Geoffrey | $202,500 | |
| Previous Owner | Maletta Nicholas J | $20,000 | |
| Previous Owner | Maletta Nicholas J | $149,600 | |
| Previous Owner | Stanley Scott | $180,000 | |
| Previous Owner | Stanley Scott | $189,996 | |
| Previous Owner | Drake Companies Llc | $188,000 |
Property History
| Date | Event | Price | Change | Sq Ft Price |
|---|---|---|---|---|
| 10/10/2017 10/10/17 | Sold | $225,000 | -4.2% | $142 / Sq Ft |
| 09/10/2017 09/10/17 | Pending | -- | -- | -- |
| 08/06/2017 08/06/17 | For Sale | $234,900 | -- | $148 / Sq Ft |
Tax History Compared to Growth
Tax History
| Year | Tax Paid | Tax Assessment Tax Assessment Total Assessment is a certain percentage of the fair market value that is determined by local assessors to be the total taxable value of land and additions on the property. | Land | Improvement |
|---|---|---|---|---|
| 2023 | $4,576 | $282,110 | $55,000 | $227,110 |
| 2022 | $4,476 | $244,390 | $50,000 | $194,390 |
| 2021 | $4,476 | $232,830 | $50,000 | $182,830 |
| 2020 | $4,382 | $219,790 | $50,000 | $169,790 |
| 2019 | $4,256 | $219,790 | $50,000 | $169,790 |
| 2018 | $4,256 | $203,080 | $40,000 | $163,080 |
| 2017 | $4,006 | $203,080 | $40,000 | $163,080 |
| 2016 | $3,762 | $201,270 | $40,000 | $161,270 |
| 2015 | $3,656 | $192,440 | $0 | $0 |
| 2014 | $3,656 | $187,320 | $0 | $0 |
Agents Affiliated with this Home
-
Jaime Blue

Seller's Agent in 2017
Jaime Blue
JLN Realty Company, LLC
(515) 447-3399
14 in this area
87 Total Sales
-
Cy Phillips

Buyer's Agent in 2017
Cy Phillips
Space Simply
(515) 423-0899
81 in this area
605 Total Sales
Map
Source: Des Moines Area Association of REALTORS®
MLS Number: 545508
APN: 12-34-327-072
- 520 SE Murphy Dr
- 425 NW Woodmoor Dr
- 395 NW Compass Ave
- 355 NW Woodmoor Dr
- 85 NW Wilder Ct
- 385 NW Woodmoor Dr
- 60 NW Wilder Ct
- 50 NW Wilder Ct
- 110 NW Wilder Ct
- 45 NW Wilder Ct
- 105 NW Wilder Ct
- 125 NW Wilder Ct
- 90 NW Wilder Ct
- 725 SE Olson Dr
- 1325 SE Florence Dr Unit 211
- 1325 SE Florence Dr Unit 207
- 1355 SE Florence Dr Unit 509
- 595 SE Cardinal Ln
- 1335 SE Florence Dr Unit 312
- 610 SE Carefree Ln
- 970 SE Bobwhite Ln
- 960 SE Bobwhite Ln
- 980 SE Bobwhite Ln
- 940 SE Bobwhite Ln
- 990 SE Bobwhite Ln
- 945 SE Bobwhite Ln
- 920 SE Bobwhite Ln
- 925 SE Bobwhite Ln
- 1000 SE Bobwhite Ln
- 940 SE Westgate Dr
- 900 SE Bobwhite Ln
- 905 SE Bobwhite Ln
- 925 SE Deerfield Ln
- 520 SE Willow Brook Dr
- 905 SE Deerfield Ln
- 900 SE Westgate Dr
- 520 SE Willowbrook Dr
- 890 SE Bobwhite Ln
- 890 SE Westgate Dr
- 920 SE Deerfield Ln
