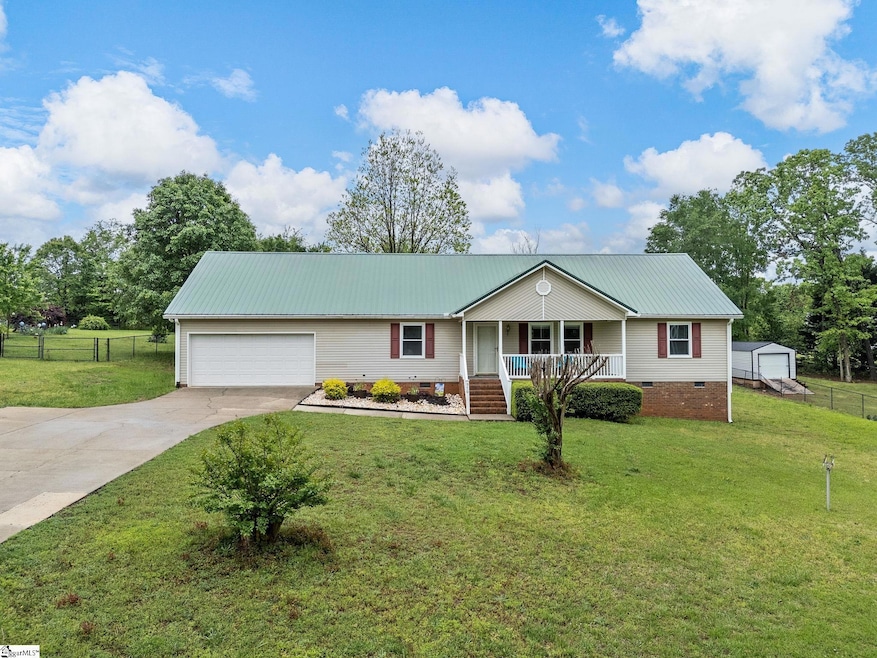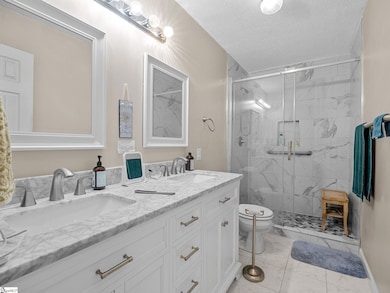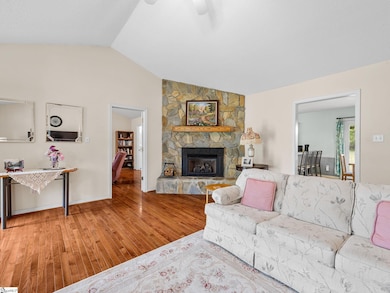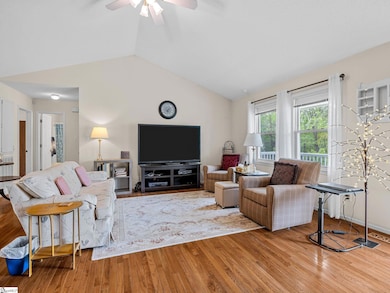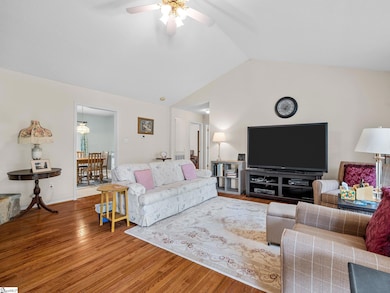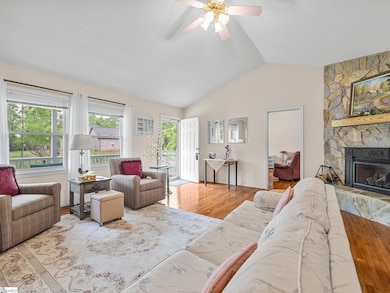
Estimated payment $1,999/month
Highlights
- Ranch Style House
- Cathedral Ceiling
- Great Room
- Boiling Springs Middle School Rated A-
- Wood Flooring
- Screened Porch
About This Home
Charming Country-Style Living with City Convenience – No HOA! Welcome to your dream retreat—where the serenity of the countryside meets the convenience of city living. Nestled on over half an acre with no HOA, this beautiful home offers privacy, space, and endless potential. Enjoy peaceful mornings on the inviting front porch, perfect for a set of rocking chairs. Located in a quiet area, the property features a spacious partially fenced backyard, ideal for family fun, pets, or entertaining. A powered shed on the property is ready to become your she-shed, man cave, or creative studio. The home boasts 2 tankless water heaters, a full two-car garage with an opener and a generous driveway with extra parking space. Inside, the owner’s suite is a private retreat with a vaulted ceiling, a spa-like en suite bathroom featuring an updated double vanity and renovated stand alone shower. The split floor plan provides privacy, with secondary bedrooms and a second full bath conveniently located for guests. The large family room showcases a cozy stone-surround gas fireplace, perfect for gatherings. The kitchen offers plenty of space for cooking and casual dining, with a breakfast nook and adjacent access to the screened-in porch, where you can enjoy summer evenings in comfort. The range and refrigerator will convey. Off the kitchen, the laundry area doubles as a breezeway leading to the garage and a flex room—ideal as a 4th bedroom, nursery, or home office. Whether you're hosting football parties or family get-togethers, the expansive backyard is your blank canvas for creating lasting memories.
Open House Schedule
-
Saturday, June 14, 20251:00 to 3:00 pm6/14/2025 1:00:00 PM +00:006/14/2025 3:00:00 PM +00:00Check out 970 Spring Valley on 6/14 from 1-3pm !!Add to Calendar
Home Details
Home Type
- Single Family
Est. Annual Taxes
- $1,687
Year Built
- 1996
Parking
- 2 Car Attached Garage
Home Design
- Ranch Style House
- Metal Roof
- Vinyl Siding
Interior Spaces
- 1,800-1,999 Sq Ft Home
- Cathedral Ceiling
- Ceiling Fan
- Gas Log Fireplace
- Great Room
- Breakfast Room
- Workshop
- Screened Porch
- Crawl Space
- Fire and Smoke Detector
Kitchen
- Dishwasher
- Laminate Countertops
Flooring
- Wood
- Ceramic Tile
Bedrooms and Bathrooms
- 3 Main Level Bedrooms
- 2 Full Bathrooms
- Garden Bath
Laundry
- Laundry Room
- Laundry on main level
- Electric Dryer Hookup
Schools
- Sugar Ridge Elementary School
- Boiling Springs Middle School
- Boiling Springs High School
Utilities
- Central Air
- Heating System Uses Natural Gas
- Gas Water Heater
- Septic Tank
Additional Features
- Outbuilding
- Level Lot
Listing and Financial Details
- Assessor Parcel Number 2430027500
Map
Home Values in the Area
Average Home Value in this Area
Tax History
| Year | Tax Paid | Tax Assessment Tax Assessment Total Assessment is a certain percentage of the fair market value that is determined by local assessors to be the total taxable value of land and additions on the property. | Land | Improvement |
|---|---|---|---|---|
| 2024 | $1,687 | $11,368 | $1,788 | $9,580 |
| 2023 | $1,687 | $11,368 | $1,788 | $9,580 |
| 2022 | $899 | $6,703 | $989 | $5,714 |
| 2021 | $899 | $6,703 | $989 | $5,714 |
| 2020 | $882 | $6,703 | $989 | $5,714 |
| 2019 | $882 | $6,703 | $989 | $5,714 |
| 2018 | $864 | $6,703 | $989 | $5,714 |
| 2017 | $719 | $5,828 | $1,040 | $4,788 |
| 2016 | $719 | $5,828 | $1,040 | $4,788 |
| 2015 | $709 | $5,828 | $1,040 | $4,788 |
| 2014 | $704 | $5,828 | $1,040 | $4,788 |
Property History
| Date | Event | Price | Change | Sq Ft Price |
|---|---|---|---|---|
| 04/25/2025 04/25/25 | For Sale | $350,000 | +25.0% | $194 / Sq Ft |
| 07/29/2022 07/29/22 | Sold | $279,900 | 0.0% | $156 / Sq Ft |
| 06/23/2022 06/23/22 | For Sale | $279,900 | 0.0% | $156 / Sq Ft |
| 06/23/2022 06/23/22 | Off Market | $279,900 | -- | -- |
| 06/22/2022 06/22/22 | For Sale | $279,900 | -- | $156 / Sq Ft |
Purchase History
| Date | Type | Sale Price | Title Company |
|---|---|---|---|
| Deed | $279,900 | None Listed On Document | |
| Deed | $279,900 | None Listed On Document |
Mortgage History
| Date | Status | Loan Amount | Loan Type |
|---|---|---|---|
| Previous Owner | $72,500 | New Conventional |
Similar Homes in Inman, SC
Source: Greater Greenville Association of REALTORS®
MLS Number: 1555400
APN: 2-43-00-275.00
- 211 Piper Glen Ln
- 4427 Storehouse Run
- 1661 Belcher Rd
- 131 Seay Place Dr
- 312 Terrace Hills Dr
- 240 Apple Branch Ln
- 351 Belcher St
- 2617 Clark Rd
- 161 Green Rd
- 1011 Tudor Cottage Tr
- 2028 Ivy Cottage Path
- 2032 Ivy Cottage Path
- 9005 Legendary Ln
- 9005 Legendary Ln
- 9005 Legendary Ln
- 2008 Ivy Cottage Path
- 190 Seay Rd
- 624 Montrose Ln
- 3044 English Cottage Way
- 3027 English Cottage Way
