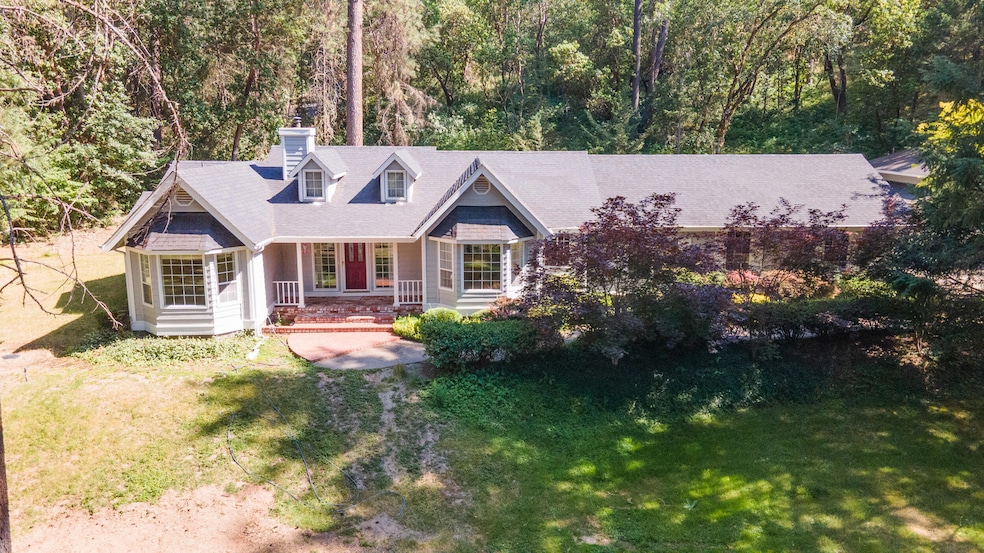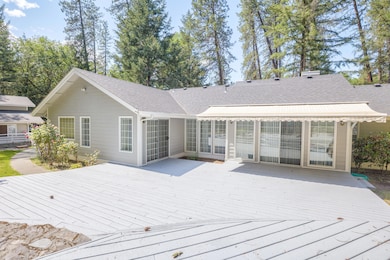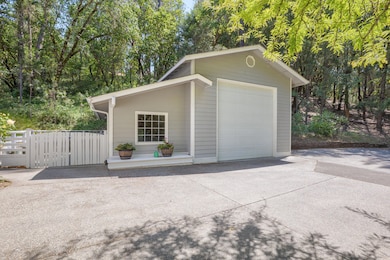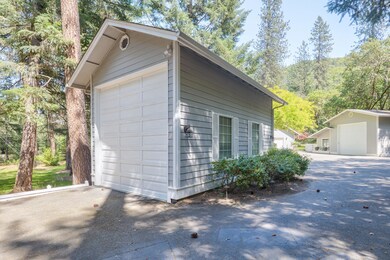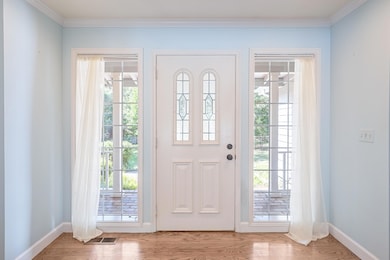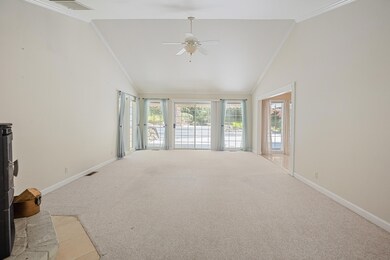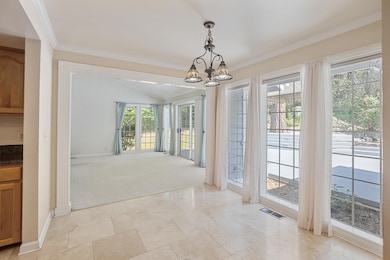970 Wards Creek Rd Rogue River, OR 97537
Estimated payment $4,169/month
Highlights
- Home fronts a pond
- RV Garage
- Contemporary Architecture
- Second Garage
- Mountain View
- Vaulted Ceiling
About This Home
Welcome home to your private and stunning 3-bedroom, 2-bath home on 1.7 acres, a rare find—just minutes from the peaceful town of Rogue River! Designed for both style and function, it features a spacious split floorplan with a private primary suite with exterior access, dual living spaces including living room with woodstove and family room with built-in office and wet bar, and both a formal dining room and a sunlit breakfast nook with gorgeous views. The kitchen and laundry are finished in elegant travertine, other features include new refrigerator, large island, pantry wall, and more! Storage is no issue with an attached finished 2-car garage and two oversized detached garages—one RV-ready with dual roll-up doors, and the other ideal as a workshop. A wired-in generator keeps vital systems running during outages and the well produced 30 gallons a minute when drilled. Relax by the peaceful backyard pond with waterfall—this home has it all, and then some!
Listing Agent
Cascade Hasson Sotheby's International Realty Brokerage Phone: 541-441-0290 License #201216831 Listed on: 06/08/2025

Co-Listing Agent
Cascade Hasson Sotheby's International Realty Brokerage Phone: 541-441-0290 License #201250795
Home Details
Home Type
- Single Family
Est. Annual Taxes
- $4,299
Year Built
- Built in 1987
Lot Details
- 1.7 Acre Lot
- Home fronts a pond
- Level Lot
- Property is zoned RR-5, RR-5
Parking
- 6 Car Garage
- Second Garage
- Workshop in Garage
- Garage Door Opener
- Driveway
- RV Garage
Property Views
- Mountain
- Territorial
Home Design
- Contemporary Architecture
- Frame Construction
- Composition Roof
- Concrete Perimeter Foundation
Interior Spaces
- 2,316 Sq Ft Home
- 1-Story Property
- Wet Bar
- Vaulted Ceiling
- Ceiling Fan
- Wood Burning Fireplace
- Double Pane Windows
- Awning
- Vinyl Clad Windows
- Bay Window
- Aluminum Window Frames
- Family Room
- Living Room with Fireplace
- Dining Room
Kitchen
- Breakfast Area or Nook
- Oven
- Microwave
- Dishwasher
- Kitchen Island
- Granite Countertops
- Disposal
Flooring
- Wood
- Carpet
- Stone
- Tile
Bedrooms and Bathrooms
- 3 Bedrooms
- Linen Closet
- Walk-In Closet
- 2 Full Bathrooms
- Double Vanity
- Soaking Tub
Laundry
- Laundry Room
- Dryer
- Washer
Home Security
- Carbon Monoxide Detectors
- Fire and Smoke Detector
Outdoor Features
- Covered Patio or Porch
- Outdoor Water Feature
- Separate Outdoor Workshop
- Outdoor Storage
- Storage Shed
Schools
- Rogue River Elementary School
- Rogue River Middle School
- Rogue River Jr/Sr High School
Utilities
- Central Air
- Heating System Uses Wood
- Heat Pump System
- Well
- Water Heater
- Water Softener
- Septic Tank
Community Details
- No Home Owners Association
Listing and Financial Details
- Assessor Parcel Number 10288121
Map
Home Values in the Area
Average Home Value in this Area
Tax History
| Year | Tax Paid | Tax Assessment Tax Assessment Total Assessment is a certain percentage of the fair market value that is determined by local assessors to be the total taxable value of land and additions on the property. | Land | Improvement |
|---|---|---|---|---|
| 2025 | $4,299 | $392,050 | $84,100 | $307,950 |
| 2024 | $4,299 | $380,640 | $127,890 | $252,750 |
| 2023 | $4,158 | $369,560 | $124,160 | $245,400 |
| 2022 | $4,065 | $369,560 | $124,160 | $245,400 |
| 2021 | $3,945 | $358,800 | $120,540 | $238,260 |
| 2020 | $3,848 | $348,350 | $117,030 | $231,320 |
| 2019 | $3,751 | $328,360 | $110,320 | $218,040 |
| 2018 | $3,654 | $318,800 | $107,110 | $211,690 |
| 2017 | $3,566 | $318,800 | $107,110 | $211,690 |
| 2016 | $3,475 | $300,510 | $100,960 | $199,550 |
| 2015 | $3,367 | $300,510 | $100,960 | $199,550 |
| 2014 | $3,256 | $283,270 | $95,150 | $188,120 |
Property History
| Date | Event | Price | List to Sale | Price per Sq Ft | Prior Sale |
|---|---|---|---|---|---|
| 08/25/2025 08/25/25 | Price Changed | $724,500 | -1.4% | $313 / Sq Ft | |
| 07/29/2025 07/29/25 | Price Changed | $735,000 | -1.9% | $317 / Sq Ft | |
| 06/08/2025 06/08/25 | For Sale | $749,000 | +47.9% | $323 / Sq Ft | |
| 02/03/2020 02/03/20 | Sold | $506,500 | -2.6% | $219 / Sq Ft | View Prior Sale |
| 12/30/2019 12/30/19 | Pending | -- | -- | -- | |
| 12/24/2019 12/24/19 | For Sale | $520,000 | -- | $225 / Sq Ft |
Purchase History
| Date | Type | Sale Price | Title Company |
|---|---|---|---|
| Warranty Deed | $506,500 | First American | |
| Warranty Deed | $533,000 | First American | |
| Interfamily Deed Transfer | -- | None Available | |
| Warranty Deed | $545,000 | First American | |
| Interfamily Deed Transfer | -- | None Available | |
| Warranty Deed | $330,000 | Lawyers Title Insurance Corp |
Mortgage History
| Date | Status | Loan Amount | Loan Type |
|---|---|---|---|
| Open | $405,200 | New Conventional | |
| Previous Owner | $335,000 | New Conventional |
Source: Oregon Datashare
MLS Number: 220203523
APN: 10288121
- 1153 Wards Creek Rd
- 500 Tenney Dr
- 50 Tenney Dr
- 5525 Red Tail Ln
- 5500 Red Tail Ln
- 2661 Wards Creek Rd
- 182 Wards Creek Rd
- 713 Brookside Cir
- 1913 Wards Creek Rd
- 105 Brolin Ct
- 419 E Main St
- 305 Woodville Way
- 300 Woodville Way
- TL 1303 E Main St
- 111 Cedar St
- 904 Broadway St Unit 503
- 0 Oak St
- 5100 N River Rd
- 207 Madrone St
- 202 Arbor St
- 621 N River Rd
- 7001 Rogue River Hwy Unit H
- 459 4th Ave
- 1100 Fruitdale Dr
- 1337 SW Foundry St Unit B
- 53 SW Eastern Ave Unit 53
- 55 SW Eastern Ave Unit 55
- 3101 Williams Hwy
- 2087 Upper River Rd
- 700 N Haskell St
- 195 Hidden Valley Rd
- 1125 Annalise St
- 6554 Or-238 Unit ID1337818P
- 2642 W Main St
- 835 Overcup St
- 237 E McAndrews Rd
- 7435 Denman Ct
- 2190 Poplar Dr
- 1801 Poplar Dr
- 302 Maple St Unit 4
