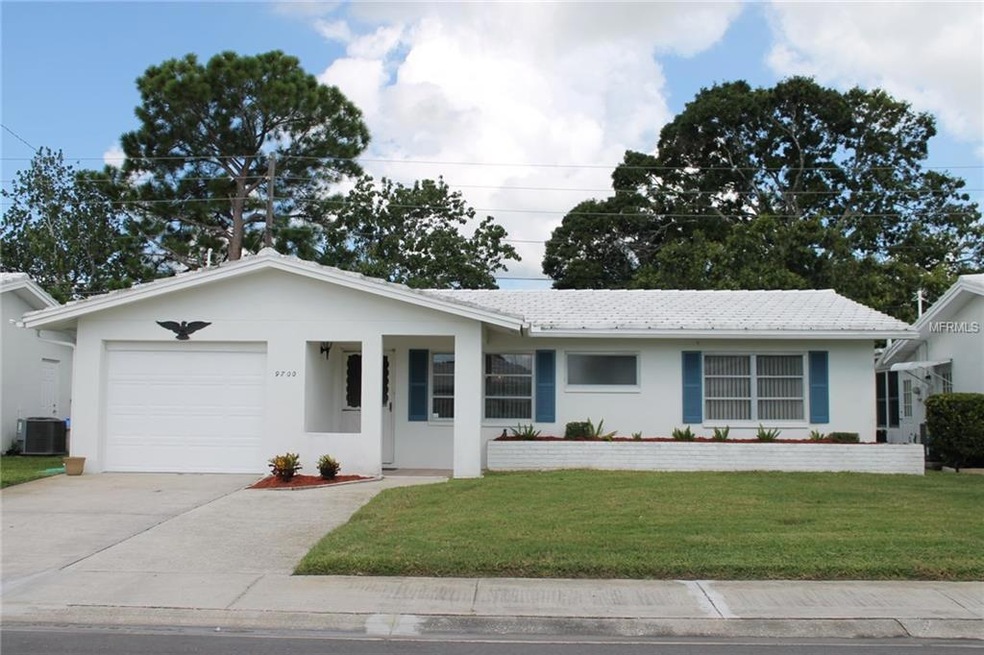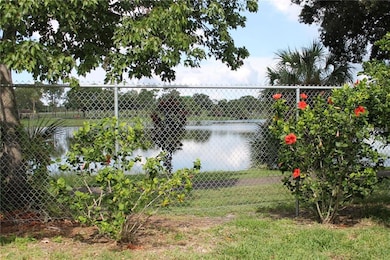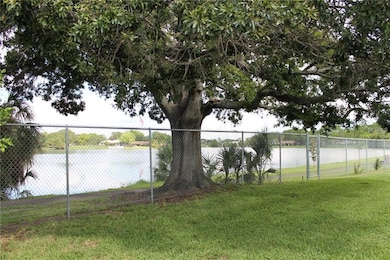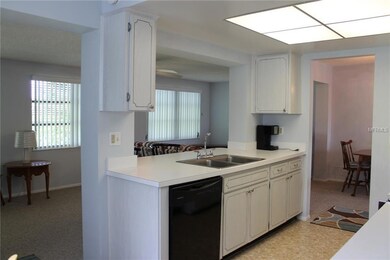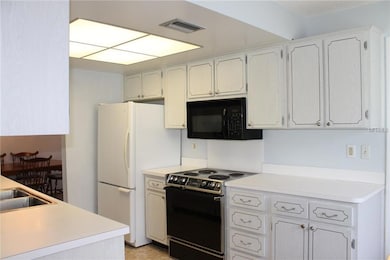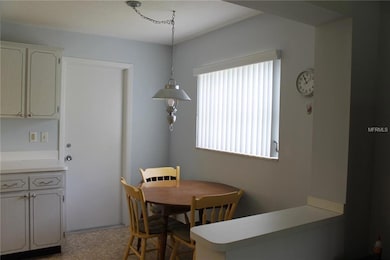
9700 45th Way N Pinellas Park, FL 33782
Estimated Value: $304,000 - $312,000
Highlights
- Golf Course Community
- Lake View
- Deck
- Senior Community
- Fruit Trees
- Private Lot
About This Home
As of October 2017NEAT, CLEAN AND ON THE WATER! This really attractive 1276sq ft heated Drayton model, single family home has 2 bedrooms, 2 baths & a 1-car garage with a double driveway. The house butts up to Freedom Lake Park that has a sidewalk around the lake for touring! 3 ton Straight Cool & Split System AC was installed 6/16. The large living room, dining area, spacious florida room, with a bank of windows for lake views & beautiful sunsets, both bedrooms each with walk-in closets have berber carpeting. The Kitchen has a Breakfast Bar/Pass Thru, a dishwasher, microwave, range & refrigerator and enough room for a small dinette or desk. Looking to Not have the washer/dryer in the garage? There is a small utility room between the kitchen & garage for your laundry. The perfect home to retire in! This Home is located in the desirable Mainlands of Tamarac Unit 1, a 55+, Golf Cart Friendly Community where The Mainlands Golf Club, a Public Par 67 Golf Course resides. There are 7 units (subdivisions) each having its own Clubhouse, Pool, Amenities & Social Clubs. Unit 1 does allow 2 Pets with no weight limit (dog/cat). You do not need to be 55+ to own the home and only 1 permanent resident in the home needs to be 55+ with other permanent residents in the same home being at least 40. The Exterior of the home & Lawn Maintenance are maintained by the Association, including the roof. Ideal for a winter home & close enough to the Beaches, Shopping, Airports, Bay Area Bridges and all that Pinellas County & Tampa have to offer!
Last Agent to Sell the Property
CHARLES RUTENBERG REALTY INC License #3198406 Listed on: 08/18/2017

Last Buyer's Agent
Jean Flynn
License #694121
Home Details
Home Type
- Single Family
Est. Annual Taxes
- $715
Year Built
- Built in 1970
Lot Details
- 5,227 Sq Ft Lot
- East Facing Home
- Private Lot
- Fruit Trees
- Property is zoned CONDO
HOA Fees
- $317 Monthly HOA Fees
Parking
- 1 Car Attached Garage
Property Views
- Lake
- Park or Greenbelt
Home Design
- Slab Foundation
- Tile Roof
- Block Exterior
Interior Spaces
- 1,276 Sq Ft Home
- Furnished
- Ceiling Fan
- Blinds
- L-Shaped Dining Room
- Sun or Florida Room
- Inside Utility
- Attic
Kitchen
- Eat-In Kitchen
- Range
- Microwave
- Dishwasher
- Disposal
Flooring
- Carpet
- Vinyl
Bedrooms and Bathrooms
- 2 Bedrooms
- Walk-In Closet
- 2 Full Bathrooms
Laundry
- Laundry in unit
- Dryer
- Washer
Eco-Friendly Details
- Reclaimed Water Irrigation System
Outdoor Features
- Deck
- Covered patio or porch
- Rain Gutters
Utilities
- Central Heating and Cooling System
- Electric Water Heater
- Cable TV Available
Listing and Financial Details
- Visit Down Payment Resource Website
- Legal Lot and Block 20 / 37
- Assessor Parcel Number 22-30-16-54564-037-0200
Community Details
Overview
- Senior Community
- Association fees include cable TV, pool, escrow reserves fund, maintenance structure, ground maintenance, private road, recreational facilities, sewer, trash, water
- Property Manager 727 573 5670 Association
- Mainlands Of Tamarac By The Gulf Unit 1 B Condo Subdivision
- Association Owns Recreation Facilities
- The community has rules related to deed restrictions, fencing, vehicle restrictions
Recreation
- Golf Course Community
- Community Pool
Ownership History
Purchase Details
Purchase Details
Home Financials for this Owner
Home Financials are based on the most recent Mortgage that was taken out on this home.Purchase Details
Purchase Details
Home Financials for this Owner
Home Financials are based on the most recent Mortgage that was taken out on this home.Purchase Details
Purchase Details
Purchase Details
Purchase Details
Purchase Details
Similar Homes in the area
Home Values in the Area
Average Home Value in this Area
Purchase History
| Date | Buyer | Sale Price | Title Company |
|---|---|---|---|
| Whelan Betty A | $100 | None Listed On Document | |
| Whelan Betty | $159,000 | Attorney | |
| Wargo Katherine C | -- | None Available | |
| Wargo Katherine C | -- | None Available | |
| Wargo Katherine C | -- | Attorney | |
| Wargo Katherine C | $94,000 | Attorney | |
| Holmes Gene C | $79,000 | Attorney | |
| Wilson Arthur J | -- | Attorney | |
| Wandersee Olga K | -- | -- |
Mortgage History
| Date | Status | Borrower | Loan Amount |
|---|---|---|---|
| Previous Owner | Wargo Katherine C | $50,000 |
Property History
| Date | Event | Price | Change | Sq Ft Price |
|---|---|---|---|---|
| 01/16/2018 01/16/18 | Off Market | $159,000 | -- | -- |
| 10/17/2017 10/17/17 | Sold | $159,000 | 0.0% | $125 / Sq Ft |
| 09/28/2017 09/28/17 | Pending | -- | -- | -- |
| 08/18/2017 08/18/17 | For Sale | $159,000 | -- | $125 / Sq Ft |
Tax History Compared to Growth
Tax History
| Year | Tax Paid | Tax Assessment Tax Assessment Total Assessment is a certain percentage of the fair market value that is determined by local assessors to be the total taxable value of land and additions on the property. | Land | Improvement |
|---|---|---|---|---|
| 2024 | $1,947 | $140,700 | -- | -- |
| 2023 | $1,947 | $136,602 | $0 | $0 |
| 2022 | $1,968 | $132,623 | $0 | $0 |
| 2021 | $1,928 | $128,760 | $0 | $0 |
| 2020 | $1,842 | $126,982 | $0 | $0 |
| 2019 | $1,796 | $124,127 | $0 | $0 |
| 2018 | $1,614 | $115,272 | $0 | $0 |
| 2017 | $712 | $72,495 | $0 | $0 |
| 2016 | $715 | $71,004 | $0 | $0 |
| 2015 | $734 | $70,510 | $0 | $0 |
| 2014 | $1,625 | $68,997 | $0 | $0 |
Agents Affiliated with this Home
-
Tami Scheele

Seller's Agent in 2017
Tami Scheele
CHARLES RUTENBERG REALTY INC
(727) 492-0942
61 in this area
82 Total Sales
-
J
Buyer's Agent in 2017
Jean Flynn
(352) 593-4586
6 Total Sales
Map
Source: Stellar MLS
MLS Number: U7829957
APN: 22-30-16-54564-037-0200
- 9705 45th Way N
- 9740 45th St N
- 9740 44th Way Unit N
- 9511 45th St N
- 4517 100th Ave N
- 4503 100th Ave N
- 4526 101st Ave N
- 4460 95th Ave N Unit 1
- 4251 100th Ave N Unit 2
- 10169 45th St N
- 4254 96th Terrace N Unit two
- 4410 94th Ave N
- 4582 Fox Lake Ct
- 0 49th St N
- 93164 3rd St N
- 93163 3rd St N Unit 163
- 10047 41st St N
- 9825 41st St N Unit 2
- 9622 41st Way N
- 93236 1st St N Unit 93236
- 9700 45th Way N
- 9700 45th Way
- 9700 45th Way Unit 1
- 9680 45th Way
- 9670 45th Way
- 9750 45th Way
- 9685 45th Way N
- 9685 45th Way N Unit 1-B
- 9705 45th Way
- 9671 45th Way
- 9735 45th Way N Unit 1
- 9735 45th Way N
- 9660 45th Way
- 9660 45th Way N Unit 1
- 9660 45th Way N
- 9780 45th Way N Unit 1
- 9780 45th Way N Unit 1B
- 9780 45th Way N Unit 9780
- 9665 45th Way N
- 9700 45th St N
