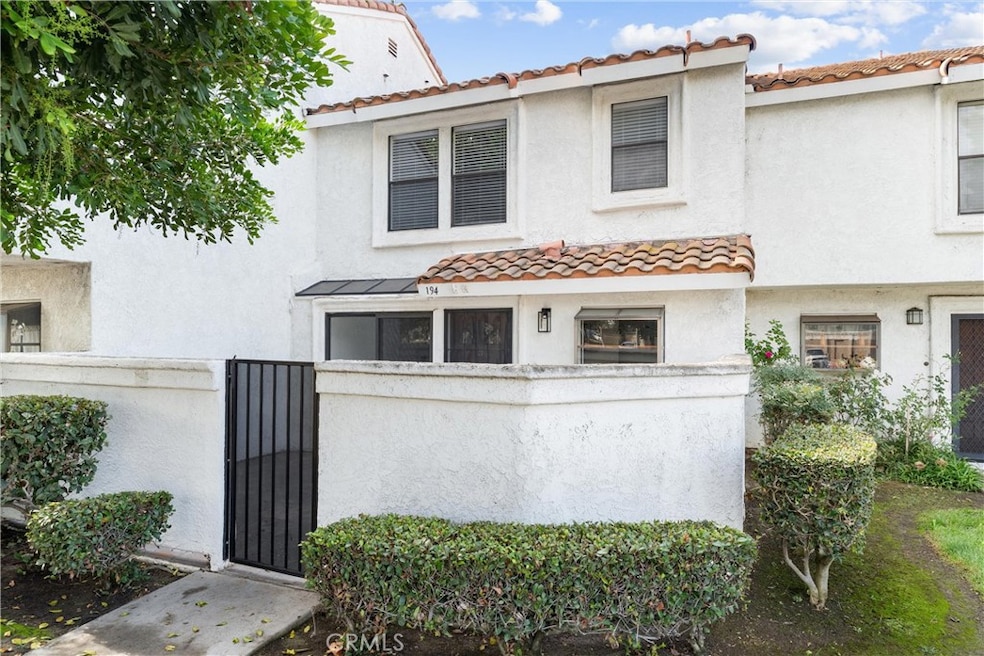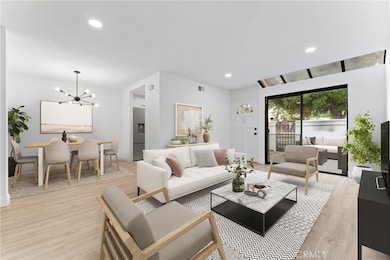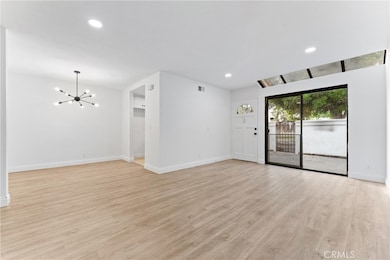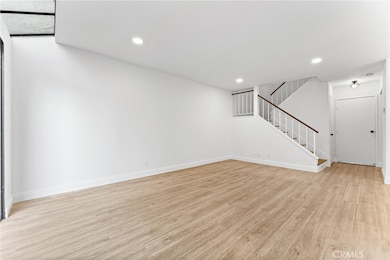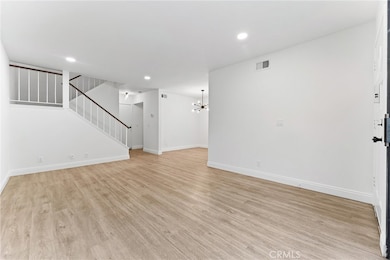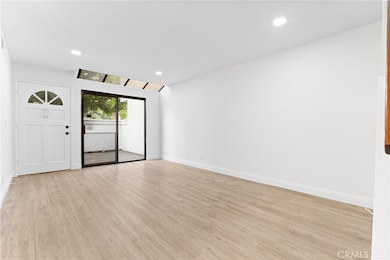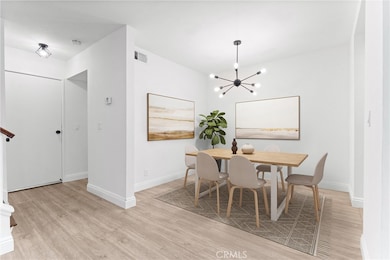9700 Jersey Ave Unit 194 Santa Fe Springs, CA 90670
Estimated payment $4,195/month
Highlights
- Spa
- Primary Bedroom Suite
- Gated Community
- Santa Fe High School Rated A-
- Automatic Gate
- Updated Kitchen
About This Home
Beautifully Upgraded Attached Home in the Gated Villa Verde Community -Welcome to this upgraded, turnkey home located within the sought-after Villa Verde Gate Community. Enter through a private gated courtyard—spacious enough for outdoor entertaining—into an open and bright floor plan enhanced by fresh interior paint. The main floor features plank-style flooring that continues up the staircase. The expansive living room flows seamlessly into the dining area, creating an ideal space for gathering. The beautiful, upgraded kitchen showcases shaker cabinetry, quartz countertops, stainless steel appliances, and custom floating shelves—a true chef’s delight. An updated guest bath is also conveniently located on the main level. Upstairs, the impressive Primary Bedroom Suite offers double-door entry, vaulted ceilings with recessed lighting, a highly desirable walk-in closet with custom organizers, and a primary bath complete with an oversized walk-in shower. Two additional bedrooms are generously sized and include large closets with built-in organization systems. Additional highlights include direct-access two-car garage with epoxy flooring, in-garage laundry, and recessed lighting throughout. This home is truly turnkey with thoughtful upgrades at every turn. The gated community provides a relaxed, low-maintenance lifestyle with beautifully maintained greenbelts, a pool, spa, and BBQ areas. The neighborhood also conveniently borders the Santa Fe Springs Athletic Fields. Rare to Find a home move in ready!
Listing Agent
First Team Real Estate Brokerage Phone: 714-932-4447 License #01388320 Listed on: 11/14/2025

Property Details
Home Type
- Condominium
Est. Annual Taxes
- $5,660
Year Built
- Built in 1987
Lot Details
- Property fronts a private road
- Two or More Common Walls
- Block Wall Fence
- Stucco Fence
- Fence is in good condition
HOA Fees
- $350 Monthly HOA Fees
Parking
- 2 Car Direct Access Garage
- Parking Available
- Rear-Facing Garage
- Two Garage Doors
- Automatic Gate
- Guest Parking
Home Design
- Entry on the 1st floor
- Planned Development
- Slab Foundation
- Fire Rated Drywall
- Tile Roof
- Pre-Cast Concrete Construction
- Stucco
Interior Spaces
- 1,325 Sq Ft Home
- 2-Story Property
- High Ceiling
- Recessed Lighting
- Bay Window
- Sliding Doors
- Dining Room
- Park or Greenbelt Views
Kitchen
- Updated Kitchen
- Gas Range
- Microwave
- Dishwasher
- Quartz Countertops
- Disposal
Flooring
- Carpet
- Vinyl
Bedrooms and Bathrooms
- 3 Bedrooms
- All Upper Level Bedrooms
- Primary Bedroom Suite
- Remodeled Bathroom
- Bathroom on Main Level
- Bathtub with Shower
- Walk-in Shower
- Exhaust Fan In Bathroom
Laundry
- Laundry Room
- Laundry in Garage
Home Security
Outdoor Features
- Spa
- Patio
- Exterior Lighting
- Rain Gutters
- Front Porch
Location
- Property is near a park
Schools
- Jersey Elementary School
- Lake Center Middle School
- Santa Fe High School
Utilities
- Central Heating and Cooling System
- Standard Electricity
Listing and Financial Details
- Legal Lot and Block 94 / 3505
- Tax Tract Number 5310
- Assessor Parcel Number 8005011103
- $364 per year additional tax assessments
- Seller Considering Concessions
Community Details
Overview
- 100 Units
- Villa Verde Association, Phone Number (714) 891-1522
Amenities
- Community Barbecue Grill
- Picnic Area
Recreation
- Community Pool
- Community Spa
- Park
Security
- Gated Community
- Carbon Monoxide Detectors
- Fire and Smoke Detector
Map
Home Values in the Area
Average Home Value in this Area
Tax History
| Year | Tax Paid | Tax Assessment Tax Assessment Total Assessment is a certain percentage of the fair market value that is determined by local assessors to be the total taxable value of land and additions on the property. | Land | Improvement |
|---|---|---|---|---|
| 2025 | $5,660 | $466,504 | $271,369 | $195,135 |
| 2024 | $5,660 | $457,358 | $266,049 | $191,309 |
| 2023 | $5,548 | $448,391 | $260,833 | $187,558 |
| 2022 | $5,417 | $439,600 | $255,719 | $183,881 |
| 2021 | $5,282 | $430,981 | $250,705 | $180,276 |
| 2020 | $5,240 | $426,563 | $248,135 | $178,428 |
| 2019 | $5,193 | $418,200 | $243,270 | $174,930 |
| 2018 | $5,266 | $422,000 | $288,000 | $134,000 |
| 2016 | $4,261 | $337,000 | $230,200 | $106,800 |
| 2015 | $3,866 | $309,000 | $211,100 | $97,900 |
| 2014 | -- | $284,000 | $194,000 | $90,000 |
Property History
| Date | Event | Price | List to Sale | Price per Sq Ft | Prior Sale |
|---|---|---|---|---|---|
| 11/14/2025 11/14/25 | For Sale | $640,000 | 0.0% | $483 / Sq Ft | |
| 02/06/2020 02/06/20 | Rented | $2,550 | 0.0% | -- | |
| 01/31/2020 01/31/20 | Price Changed | $2,550 | -1.9% | $2 / Sq Ft | |
| 01/10/2020 01/10/20 | Price Changed | $2,600 | +2.0% | $2 / Sq Ft | |
| 01/10/2020 01/10/20 | For Rent | $2,550 | 0.0% | -- | |
| 05/25/2018 05/25/18 | Sold | $410,000 | 0.0% | $309 / Sq Ft | View Prior Sale |
| 04/23/2018 04/23/18 | For Sale | $410,000 | -- | $309 / Sq Ft |
Purchase History
| Date | Type | Sale Price | Title Company |
|---|---|---|---|
| Grant Deed | $410,000 | Wfg Title Company Of Califor | |
| Interfamily Deed Transfer | -- | None Available | |
| Grant Deed | $430,000 | Southland Title | |
| Interfamily Deed Transfer | -- | -- | |
| Interfamily Deed Transfer | -- | Southland Title | |
| Grant Deed | $157,000 | Southland Title |
Mortgage History
| Date | Status | Loan Amount | Loan Type |
|---|---|---|---|
| Previous Owner | $344,000 | Purchase Money Mortgage | |
| Previous Owner | $152,290 | No Value Available |
Source: California Regional Multiple Listing Service (CRMLS)
MLS Number: PW25260503
APN: 8005-011-103
- 9700 Jersey Ave Unit 182
- 9760 Jersey Ave Unit 173
- 9871 Alburtis Ave Unit 38
- 9861 Alburtis Ave Unit 25
- 11523 Willins St
- 9813 Houghton Ave
- 11418 Flossmoor Rd
- 9822 Bartley Ave
- 11544 Promenade Dr
- 10003 Aspen Cir
- 8849 Pico Vista Rd
- 11744 Glenworth St
- 11032 Davenrich St
- 9636 Cedartree Rd
- Plan 4 at Aspire
- Plan 1 at Aspire
- Plan 2 at Aspire
- Plan 3 at Aspire
- Plan 5 at Aspire
- 11733 Florence Ave
- 9353 Pioneer Blvd
- 9554 Telegraph Rd
- 12257 Heritage Springs Dr
- 11544 Burke St Unit B
- 11850 E Florence Ave
- 10829 Fulton Wells Ave
- 10410 Orchid Way
- 9330 Telegraph Rd
- 9252 Telegraph Rd
- 9327 Myron St Unit 1/2
- 10410 Mattock Ave
- 8121 Broadway Ave
- 8840 Lindell Ave
- 9156 Burke St
- 9128 Burke St
- 8222 Rosemead Blvd
- 7901 Duchess Dr
- 9212 Joshua Way
- 9070 Florence Ave
- 9220 Brookshire Ave
