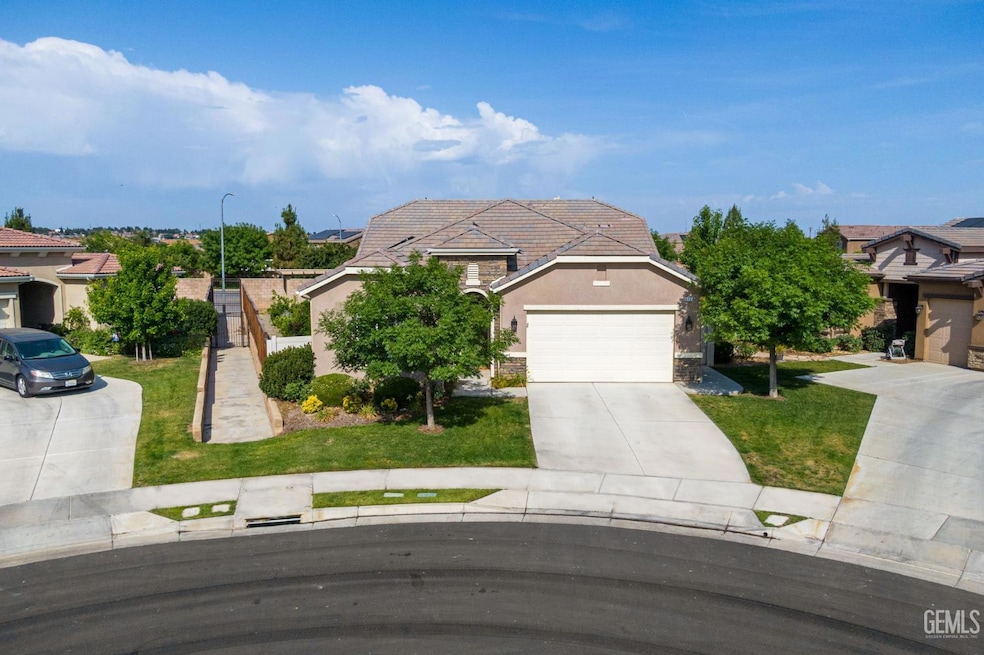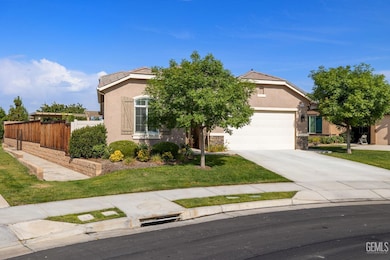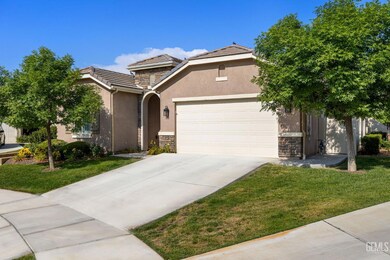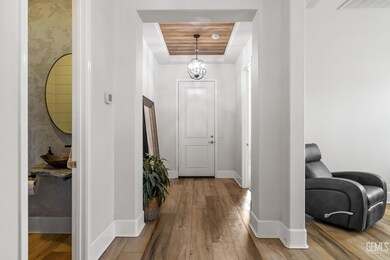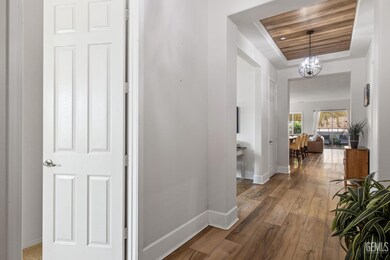
9700 Kingsport Place Bakersfield, CA 93306
City in the Hills NeighborhoodEstimated payment $3,238/month
Highlights
- Senior Community
- Clubhouse
- Exercise Course
- Gated Community
- Community Pool
- Solar owned by a third party
About This Home
Lovely and Spacious Home in Four Seasons 55+ Community with Solar! This 2 Bedroom, 2.5 Bathroom home is situated on a cul-de-sac lot and has a Great Room floor plan with an additional flex space that can be a Formal Living, Dining Room or an Office. The home is beautifully appointed with luxury vinyl plank flooring, shiplap and lovely neutral countertops and cabinets. The kitchen includes stainless steel appliances and a pantry. The Primary Suite is spacious with a huge walk-in closet, dual sinks in the bathroom and a large walk-in shower and soaking tub. The indoor utility room has a sink and plenty of cabinet space. The backyard includes two covered patios. Main covered patio has pull down shades. Perfect for entertaining! The community amenities are unparalleled with a beautiful community pool, clubhouse, tennis courts and so much more! This is a great location for an active lifestyle!
Home Details
Home Type
- Single Family
Est. Annual Taxes
- $4,683
Year Built
- Built in 2014
Lot Details
- 7,405 Sq Ft Lot
- Zoning described as R1
HOA Fees
- $416 Monthly HOA Fees
Parking
- 2 Car Garage
Interior Spaces
- 2,044 Sq Ft Home
- 1-Story Property
Bedrooms and Bathrooms
- 2 Bedrooms
- 2.5 Bathrooms
Schools
- Fletcher Elementary School
- Compton Middle School
- Highland School
Additional Features
- Solar owned by a third party
- Central Heating and Cooling System
Listing and Financial Details
- Assessor Parcel Number 53141007
Community Details
Overview
- Senior Community
- Four Seasons Community Association
- 6444 Ph 3 Subdivision
Recreation
- Exercise Course
- Community Pool
Additional Features
- Clubhouse
- Gated Community
Map
Home Values in the Area
Average Home Value in this Area
Tax History
| Year | Tax Paid | Tax Assessment Tax Assessment Total Assessment is a certain percentage of the fair market value that is determined by local assessors to be the total taxable value of land and additions on the property. | Land | Improvement |
|---|---|---|---|---|
| 2024 | $4,683 | $284,129 | $64,330 | $219,799 |
| 2023 | $4,683 | $278,559 | $63,069 | $215,490 |
| 2022 | $4,584 | $273,098 | $61,833 | $211,265 |
| 2021 | $4,444 | $267,744 | $60,621 | $207,123 |
| 2020 | $4,121 | $247,256 | $60,439 | $186,817 |
| 2019 | $4,091 | $247,256 | $60,439 | $186,817 |
| 2018 | $8,547 | $237,656 | $58,093 | $179,563 |
| 2017 | $8,492 | $232,997 | $56,954 | $176,043 |
| 2016 | $3,757 | $228,430 | $55,838 | $172,592 |
| 2015 | $3,506 | $198,812 | $55,812 | $143,000 |
| 2014 | -- | $54,719 | $54,719 | $0 |
Property History
| Date | Event | Price | Change | Sq Ft Price |
|---|---|---|---|---|
| 06/10/2025 06/10/25 | For Sale | $435,000 | +64.2% | $213 / Sq Ft |
| 06/09/2020 06/09/20 | Sold | $265,000 | -3.6% | $130 / Sq Ft |
| 05/10/2020 05/10/20 | Pending | -- | -- | -- |
| 02/06/2020 02/06/20 | For Sale | $274,900 | +22.2% | $134 / Sq Ft |
| 04/23/2015 04/23/15 | Sold | $224,990 | 0.0% | $110 / Sq Ft |
| 03/24/2015 03/24/15 | Pending | -- | -- | -- |
| 03/20/2015 03/20/15 | For Sale | $224,990 | -- | $110 / Sq Ft |
Purchase History
| Date | Type | Sale Price | Title Company |
|---|---|---|---|
| Interfamily Deed Transfer | -- | Chicago Title Company | |
| Grant Deed | $265,000 | Chicago Title Company | |
| Grant Deed | $225,000 | Orange Coast Title Company |
Mortgage History
| Date | Status | Loan Amount | Loan Type |
|---|---|---|---|
| Open | $251,750 | New Conventional | |
| Previous Owner | $220,000 | New Conventional | |
| Previous Owner | $220,899 | FHA |
Similar Homes in Bakersfield, CA
Source: Bakersfield Association of REALTORS® / GEMLS
MLS Number: 202506453
APN: 531-410-07-00-1
- 9702 Petersburg Place
- 9803 Petersburg Place
- 9903 Francois Ln
- 6207 Shelburne Dr
- 9909 Stockholm Place
- 10002 Riata Ln
- 10108 Toscana Dr
- 6205 Bountiful Hills Dr
- 6213 Bountiful Hills Dr
- 6201 Bountiful Hills Dr
- 9206 Brown Leaf Ave
- 9211 Brown Leaf Ave
- 9207 Brown Leaf Ave
- 9206 Hercules St
- 9202 Brown Leaf Ave
- 9203 Brown Leaf Ave
- 6100 Colchester Place
- 9119 Brown Leaf Ave
- 9121 Prometheus Dr
- 9112 Hercules St
