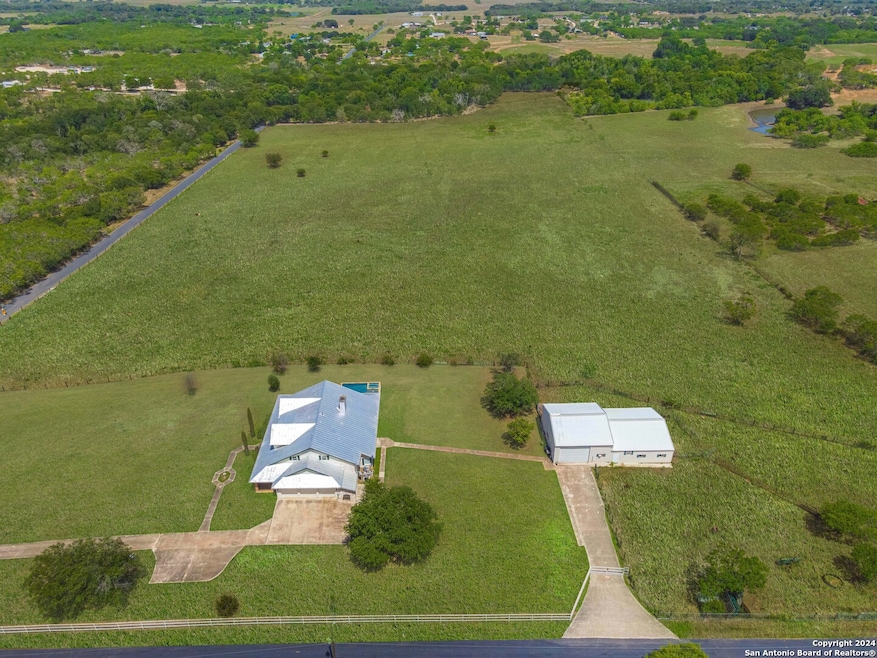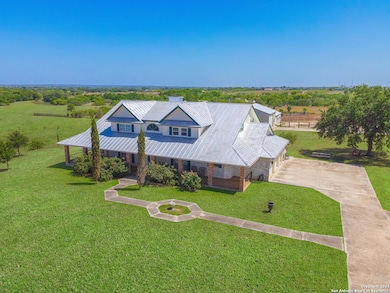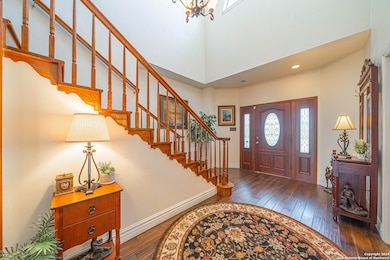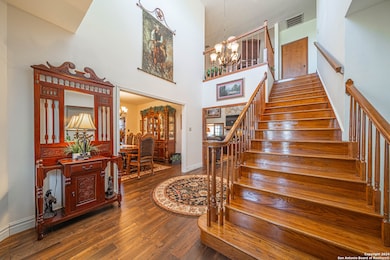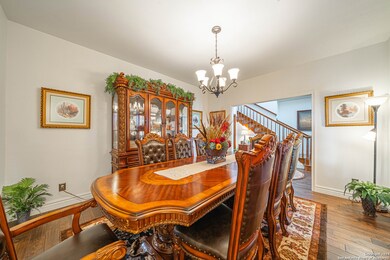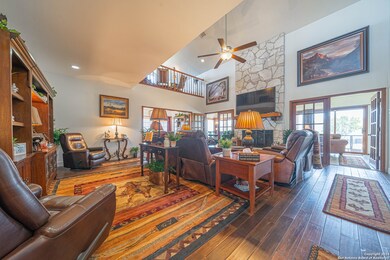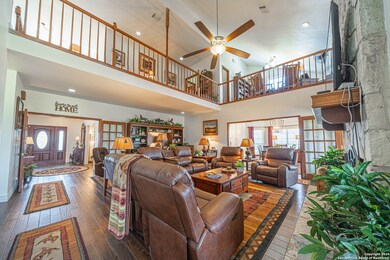
9700 Kirkner Rd San Antonio, TX 78263
Southeast Side NeighborhoodEstimated payment $8,868/month
Highlights
- Horse Property
- 39.14 Acre Lot
- Deck
- Heated Pool
- Custom Closet System
- Wood Flooring
About This Home
FEAST YOUR EYES ON THIS 39 ACRE AG EXEMPT PROPERTY IN FAR EAST BEXAR COUNTY. UPON ARRIVAL YOU WILL FIND A SLIDING ELECTRIC GATE THAT OPENS TO A PAVED DRIVEWAY THAT CURVES AROUND AND LEADS YOU TO THE HILL TOP WHERE THE 4212 SF ROCK HOME, COVERED BY A METAL ROOF, OFFERS A VIEW FOR MILES. THERE IS A LARGE CONCRETE APRON THAT PROVIDES EXTRA PARKING IN ADDITION TO THE 3 CAR GARAGE. THE FULL-LENGTH FRONT PORCH EXTENDS AROUND THE EAST AND SOUTH SIDE OF THE HOME AND OPENS UP TO THE COVERED PATIO AND HEATED INGROUND SWIMMING POOL. WHILE RELAXING IN THE POOL YOU CAN LOOK OUT OVER A LARGE PORTION OF THE 39 ACRE PROPERTY. THE LARGE ENTRY FOYER LEADS YOU TO A VERY OPEN LIVING ROOM THAT PRESENTS A FLOOR TO SECOND STORY CEILING ROCK WALL, WHERE THE WOOD BURNING FIREPLACE IS BASED. FROM THE LIVING ROOM YOU ARE ABLE TO SEE THE SECOND STORY OFFICE AND FLEX SPACE. THE BREAKFAST AREA IS OPEN TO THE UPDATED ISLAND KITCHEN AND LAUNDRY ROOM. THE FORMAL DINING ROOM IS LARGE ENOUGH FOR A MINIMUM 8 SEAT DINING TABLE WITH ROOM TO SPARE. THE LARGE PRIMARY BEDROOM IS ON THE FIRST FLOOR AND THE ON-SUITE BATHROOM PRESENTS A UNIQUE COPPER TUB THAT IS SEATED IN THE FULLY TILED SHOWER. A SECOND LIVING ROOM ATTACHED TO THE PRIMARY SUITE OFFERS AN OPEN VIEW TO THE BACK YARD AND SHOP. ONE GUEST ROOM IS ALSO ON THE FIRST LEVEL WITH A FULL BATH ACROSS THE HALLWAY. VENTURE TO THE SECOND LEVEL USING THE SOLID OAK WOOD STAIRCASE, WHERE YOU WILL FIND 3 MORE LARGE BEDROOMS, 2 FULL BATHROOMS, OPEN SEATING/FLEX SPACE AND AN OFFICE WITH A VIEW, ALL WITH RICH WARM WOOD FLOORING. OUT BACK, YOU WILL ENJOY A 37 X 70 METAL BUILDING WITH ENOUGH SPACE TO STORE LARGE EQUIPMENT, MULTIPLE WORK AREAS, MULTIPLE STORAGE AREAS, TACK ROOM AND 5 STALLS FOR YOUR ANIMALS. ALL 39 ACRES ARE FENCED AND CROSSED FENCED SUITABLE FOR COWS AND HORSES. THIS FANTASTIC PROPERTY IS APROXIMATELY 16 MILES/25 MINUTES FROM DOWNTOWN SAN ANTONIO.
Home Details
Home Type
- Single Family
Est. Annual Taxes
- $6,719
Year Built
- Built in 1986
Lot Details
- 39.14 Acre Lot
- Lot Dimensions: 1400
- Cross Fenced
- Wire Fence
Home Design
- Slab Foundation
- Metal Roof
- Stone Siding
Interior Spaces
- 4,212 Sq Ft Home
- Property has 2 Levels
- Ceiling Fan
- Chandelier
- Wood Burning Fireplace
- Living Room with Fireplace
- Loft
- Game Room
- Stone or Rock in Basement
Kitchen
- <<doubleOvenToken>>
- Cooktop<<rangeHoodToken>>
- <<microwave>>
- Dishwasher
- Solid Surface Countertops
Flooring
- Wood
- Ceramic Tile
Bedrooms and Bathrooms
- 5 Bedrooms
- Custom Closet System
- Walk-In Closet
- 4 Full Bathrooms
Laundry
- Laundry Room
- Laundry on main level
- Washer Hookup
Parking
- 3 Car Garage
- Garage Door Opener
Outdoor Features
- Heated Pool
- Horse Property
- Deck
- Covered patio or porch
- Separate Outdoor Workshop
Farming
- Livestock Fence
Utilities
- Central Heating and Cooling System
- Electric Water Heater
- Septic System
- Private Sewer
Community Details
- Building Fire Alarm
Listing and Financial Details
- Legal Lot and Block 23 66 / 37 39
- Assessor Parcel Number 051370000061
Map
Home Values in the Area
Average Home Value in this Area
Tax History
| Year | Tax Paid | Tax Assessment Tax Assessment Total Assessment is a certain percentage of the fair market value that is determined by local assessors to be the total taxable value of land and additions on the property. | Land | Improvement |
|---|---|---|---|---|
| 2023 | $4,766 | $926,000 | $500,460 | $425,540 |
| 2022 | $19,110 | $998,260 | $417,890 | $580,370 |
| 2021 | $7,547 | $698,848 | $332,510 | $418,330 |
| 2020 | $8,682 | $633,286 | $300,110 | $400,270 |
| 2019 | $7,016 | $562,000 | $258,170 | $303,830 |
| 2018 | $8,251 | $595,000 | $234,770 | $360,230 |
| 2017 | $7,249 | $570,759 | $232,630 | $357,550 |
| 2016 | $6,595 | $538,650 | $232,630 | $306,020 |
| 2015 | $8,713 | $470,310 | $188,780 | $281,530 |
| 2014 | $8,713 | $113,650 | $0 | $0 |
Property History
| Date | Event | Price | Change | Sq Ft Price |
|---|---|---|---|---|
| 07/15/2025 07/15/25 | Pending | -- | -- | -- |
| 07/08/2025 07/08/25 | Off Market | -- | -- | -- |
| 04/01/2025 04/01/25 | For Sale | $1,250,000 | -16.7% | $297 / Sq Ft |
| 07/04/2024 07/04/24 | For Sale | $1,499,999 | 0.0% | $356 / Sq Ft |
| 07/03/2024 07/03/24 | For Sale | $1,499,999 | +70.5% | $356 / Sq Ft |
| 06/15/2021 06/15/21 | Sold | -- | -- | -- |
| 06/15/2021 06/15/21 | Sold | -- | -- | -- |
| 04/19/2021 04/19/21 | Pending | -- | -- | -- |
| 03/18/2021 03/18/21 | Off Market | -- | -- | -- |
| 01/30/2021 01/30/21 | Price Changed | $880,000 | 0.0% | $209 / Sq Ft |
| 01/30/2021 01/30/21 | Price Changed | $880,000 | -7.4% | $209 / Sq Ft |
| 11/14/2020 11/14/20 | Price Changed | $950,000 | 0.0% | $226 / Sq Ft |
| 11/14/2020 11/14/20 | Price Changed | $950,000 | -5.0% | $226 / Sq Ft |
| 10/26/2020 10/26/20 | Price Changed | $1,000,000 | 0.0% | $237 / Sq Ft |
| 10/26/2020 10/26/20 | For Sale | $1,000,000 | 0.0% | $237 / Sq Ft |
| 10/26/2020 10/26/20 | Price Changed | $1,000,000 | 0.0% | $237 / Sq Ft |
| 10/26/2020 10/26/20 | For Sale | $1,000,000 | +33.3% | $237 / Sq Ft |
| 09/24/2020 09/24/20 | Off Market | -- | -- | -- |
| 09/24/2020 09/24/20 | Off Market | -- | -- | -- |
| 09/18/2020 09/18/20 | For Sale | $750,000 | 0.0% | $178 / Sq Ft |
| 09/18/2020 09/18/20 | For Sale | $750,000 | 0.0% | $178 / Sq Ft |
| 09/03/2020 09/03/20 | Pending | -- | -- | -- |
| 09/03/2020 09/03/20 | Pending | -- | -- | -- |
| 08/27/2020 08/27/20 | Price Changed | $750,000 | 0.0% | $178 / Sq Ft |
| 08/24/2020 08/24/20 | Price Changed | $750,000 | -6.1% | $178 / Sq Ft |
| 08/10/2020 08/10/20 | Price Changed | $799,000 | 0.0% | $190 / Sq Ft |
| 08/10/2020 08/10/20 | Price Changed | $799,000 | -6.0% | $190 / Sq Ft |
| 08/06/2020 08/06/20 | Price Changed | $850,000 | -3.4% | $202 / Sq Ft |
| 07/20/2020 07/20/20 | Price Changed | $880,000 | 0.0% | $209 / Sq Ft |
| 07/20/2020 07/20/20 | Price Changed | $880,000 | -4.9% | $209 / Sq Ft |
| 06/25/2020 06/25/20 | Price Changed | $925,000 | 0.0% | $220 / Sq Ft |
| 06/18/2020 06/18/20 | Price Changed | $925,000 | -5.6% | $220 / Sq Ft |
| 05/30/2020 05/30/20 | Price Changed | $980,000 | 0.0% | $233 / Sq Ft |
| 05/30/2020 05/30/20 | Price Changed | $980,000 | -2.0% | $233 / Sq Ft |
| 05/29/2020 05/29/20 | For Sale | $1,000,000 | 0.0% | $237 / Sq Ft |
| 03/12/2020 03/12/20 | For Sale | $1,000,000 | -- | $237 / Sq Ft |
Purchase History
| Date | Type | Sale Price | Title Company |
|---|---|---|---|
| Vendors Lien | -- | Five Star Title | |
| Interfamily Deed Transfer | -- | None Available | |
| Vendors Lien | -- | Dt | |
| Interfamily Deed Transfer | -- | First American Title Ins Co | |
| Interfamily Deed Transfer | -- | -- |
Mortgage History
| Date | Status | Loan Amount | Loan Type |
|---|---|---|---|
| Open | $672,000 | New Conventional | |
| Closed | $672,000 | New Conventional | |
| Previous Owner | $437,704 | Stand Alone First | |
| Previous Owner | $355,000 | New Conventional | |
| Previous Owner | $212,400 | New Conventional |
Similar Homes in San Antonio, TX
Source: San Antonio Board of REALTORS®
MLS Number: 1789854
APN: 05137-000-0061
- 9403 Everly Landing
- 5118 Everly Terrace
- 5036 Everly Terrace
- 5007 Everly Terrace
- 5007 Everly Terrace
- 5007 Everly Terrace
- 5007 Everly Terrace
- 5007 Everly Terrace
- 5007 Everly Terrace
- 5007 Everly Terrace
- 5007 Everly Terrace
- 5007 Everly Terrace
- 5007 Everly Terrace
- 5007 Everly Terrace
- 5007 Everly Terrace
- 5007 Everly Terrace
- 5007 Everly Terrace
- 5007 Everly Terrace
- 5007 Everly Terrace
- 5007 Everly Terrace
- 9831 Texas 106 Loop Unit 12B
- 9831 Loop 106 Loop Unit 12
- 6950 Lark Haven Ln Unit 2
- 9510 Cross Rdg Ln
- 4551 Mount Olive Rd Unit 8
- 4541 Mt Olive Rd
- 8526 Logan Sapphire
- 7202 Black Star
- 6060 Mount Olive Rd
- 3295 Arriola Ln
- 8439 Violet Sapphire
- 12116 Loop 107
- 1136 King Eider
- 10550 Harlequin
- 3111 Begonia Bend
- 3123 Begonia Bend
- 2365 E Fm 1518 S
- 3127 Begonia Bend
- 6302 Sloane Cove
- 6215 Baywood Crescent
