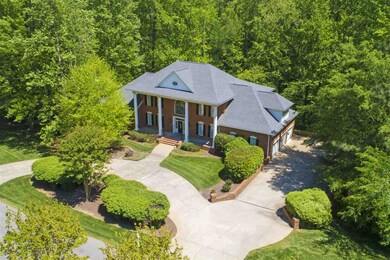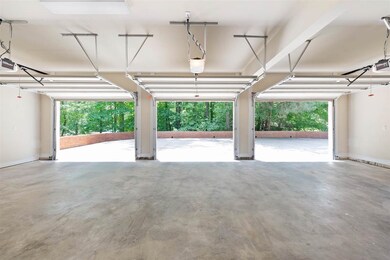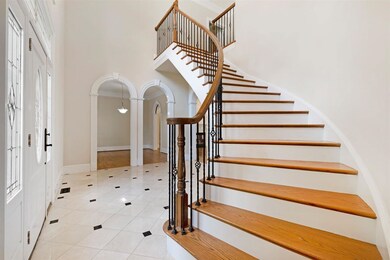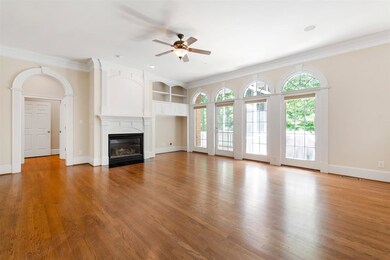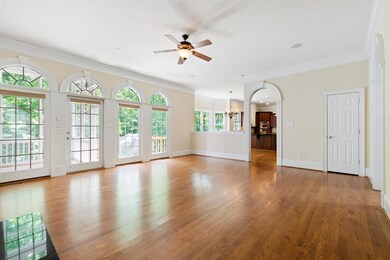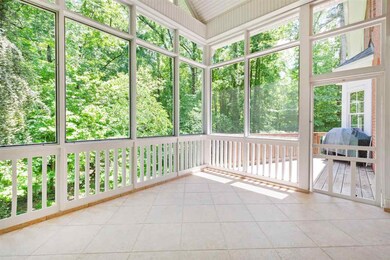
9700 Koupela Dr Raleigh, NC 27614
Falls Lake NeighborhoodEstimated Value: $1,268,000 - $1,794,073
Highlights
- Tennis Courts
- Home Theater
- Fireplace in Primary Bedroom
- Brassfield Elementary School Rated A-
- 1.72 Acre Lot
- Deck
About This Home
As of July 2021A picturesque, all-brick home nestled on a 1.72 acre lot in one of North Raleigh’s most prestigious private subdivisions. Unrivaled curb appeal, this expansive property spans three levels with desirable features such as high ceilings, many natural-light affording windows and sizeable bedrooms – a dream to accommodate larger families, guests or in-laws. The first-floor master, theater room, prime outdoor entertainment spaces and an abundance of malleable space integrate within this Sheffield Manor abode.
Last Agent to Sell the Property
Hodge & Kittrell Sotheby's Int License #317969 Listed on: 05/26/2021

Home Details
Home Type
- Single Family
Est. Annual Taxes
- $8,372
Year Built
- Built in 2001
Lot Details
- 1.72 Acre Lot
- Corner Lot
HOA Fees
- $77 Monthly HOA Fees
Parking
- 3 Car Attached Garage
- Front Facing Garage
- Side Facing Garage
- Circular Driveway
Home Design
- Transitional Architecture
- Traditional Architecture
- Brick Veneer
- Brick Foundation
- Block Foundation
Interior Spaces
- 2-Story Property
- Wet Bar
- Smooth Ceilings
- High Ceiling
- Ceiling Fan
- Gas Log Fireplace
- Mud Room
- Entrance Foyer
- Family Room with Fireplace
- 3 Fireplaces
- Living Room
- Breakfast Room
- Dining Room
- Home Theater
- Home Office
- Bonus Room
- Workshop
- Screened Porch
- Storage
- Laundry Room
- Utility Room
Kitchen
- Butlers Pantry
- Built-In Oven
- Electric Cooktop
- Microwave
- Dishwasher
- Granite Countertops
Flooring
- Wood
- Carpet
- Marble
- Tile
Bedrooms and Bathrooms
- 6 Bedrooms
- Primary Bedroom on Main
- Fireplace in Primary Bedroom
- Walk-In Closet
- Whirlpool Bathtub
- Bathtub with Shower
- Walk-in Shower
Attic
- Pull Down Stairs to Attic
- Unfinished Attic
Finished Basement
- Heated Basement
- Interior and Exterior Basement Entry
- Fireplace in Basement
- Natural lighting in basement
Accessible Home Design
- Accessible Washer and Dryer
Outdoor Features
- Tennis Courts
- Deck
- Patio
- Outdoor Gas Grill
- Rain Gutters
Schools
- Brassfield Elementary School
- West Millbrook Middle School
- Millbrook High School
Utilities
- Central Air
- Heating System Uses Natural Gas
- Heat Pump System
- Electric Water Heater
- Septic Tank
- Cable TV Available
Community Details
Overview
- Ppm Association
- Sheffield Manor Subdivision
Recreation
- Tennis Courts
- Community Pool
- Trails
Ownership History
Purchase Details
Home Financials for this Owner
Home Financials are based on the most recent Mortgage that was taken out on this home.Similar Homes in Raleigh, NC
Home Values in the Area
Average Home Value in this Area
Purchase History
| Date | Buyer | Sale Price | Title Company |
|---|---|---|---|
| Abbas Helal | $925,000 | Old Republic Title |
Mortgage History
| Date | Status | Borrower | Loan Amount |
|---|---|---|---|
| Open | Helal Abbas | $710,000 | |
| Closed | Abbas Helal | $399,650 | |
| Closed | Abbas Helal | $8,325,000 | |
| Closed | Abbas Helal A | $284,147 | |
| Closed | Abbas Helal | $548,250 | |
| Previous Owner | Mitchell Dorothy Jeannette | $284,350 | |
| Previous Owner | Mitchell Charles K | $650,000 |
Property History
| Date | Event | Price | Change | Sq Ft Price |
|---|---|---|---|---|
| 12/15/2023 12/15/23 | Off Market | $925,000 | -- | -- |
| 07/02/2021 07/02/21 | Sold | $925,000 | +3.4% | $129 / Sq Ft |
| 05/28/2021 05/28/21 | Pending | -- | -- | -- |
| 05/26/2021 05/26/21 | For Sale | $895,000 | -- | $125 / Sq Ft |
Tax History Compared to Growth
Tax History
| Year | Tax Paid | Tax Assessment Tax Assessment Total Assessment is a certain percentage of the fair market value that is determined by local assessors to be the total taxable value of land and additions on the property. | Land | Improvement |
|---|---|---|---|---|
| 2024 | $8,002 | $1,285,388 | $234,000 | $1,051,388 |
| 2023 | $9,192 | $1,176,389 | $170,000 | $1,006,389 |
| 2022 | $8,516 | $1,176,389 | $170,000 | $1,006,389 |
| 2021 | $8,286 | $1,176,389 | $170,000 | $1,006,389 |
| 2020 | $8,149 | $1,176,389 | $170,000 | $1,006,389 |
| 2019 | $10,598 | $1,295,258 | $150,000 | $1,145,258 |
| 2018 | $0 | $1,295,258 | $150,000 | $1,145,258 |
| 2017 | $0 | $1,295,258 | $150,000 | $1,145,258 |
| 2016 | $9,041 | $1,295,258 | $150,000 | $1,145,258 |
| 2015 | -- | $1,234,727 | $93,000 | $1,141,727 |
| 2014 | -- | $1,234,727 | $93,000 | $1,141,727 |
Agents Affiliated with this Home
-
Thomas Staff

Seller's Agent in 2021
Thomas Staff
Hodge & Kittrell Sotheby's Int
(919) 971-6317
21 in this area
52 Total Sales
-
Marti Hampton

Buyer's Agent in 2021
Marti Hampton
EXP Realty LLC
(919) 601-7710
76 in this area
1,371 Total Sales
Map
Source: Doorify MLS
MLS Number: 2386070
APN: 1718.01-47-5034-000
- 9700 Pentland Ct
- 1000 Clovelly Ct
- 4708 Wynneford Way
- 4817 Fox Branch Ct
- 9417 Greenfield Dr
- 1301 King Cross Ct
- 4900 Foxridge Dr
- 9509 Greenfield Dr
- 2016 Falls Forest Dr
- 4908 Foxridge Dr
- 4905 Foxridge Dr
- 705 Parker Creek Dr
- 4812 Parker Meadow Dr
- 1520 Grand Willow Way
- 4921 Foxridge Dr
- 4804 Parker Meadow Dr
- 4813 Parker Meadow Dr
- 9301 Brookton Ct
- 5125 Avalaire Oaks Dr
- 9517 Candor Oaks Dr
- 9700 Koupela Dr
- 9704 Koupela Dr
- 9708 Koupela Dr
- 5208 Wynneford Way
- 9612 Koupela Dr
- 9612 Koupela Dr Unit 50
- 5212 Wynneford Way
- 5204 Wynneford Way
- 9609 Koupela Dr
- 9627 Bartons Creek Rd
- 5216 Wynneford Way
- 9608 Koupela Dr
- 9625 Bartons Creek Rd
- 4600 Stropshire Ln
- 5220 Wynneford Way
- 5209 Wynneford Way
- 5201 Wynneford Way
- 5201 Wynneford Way Unit LT49
- 9712 Koupela Dr
- 9601 Koupela Dr

