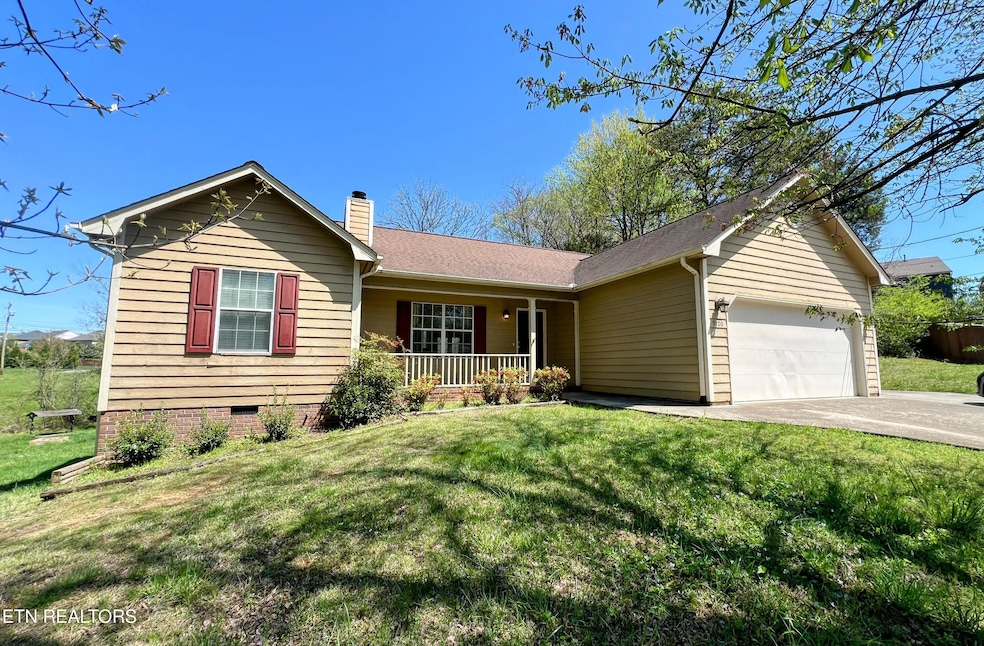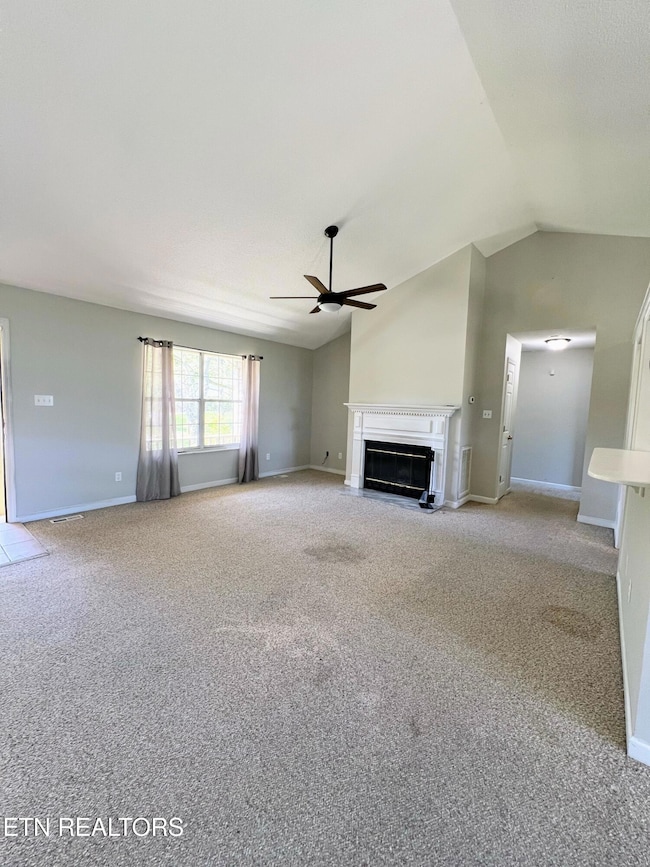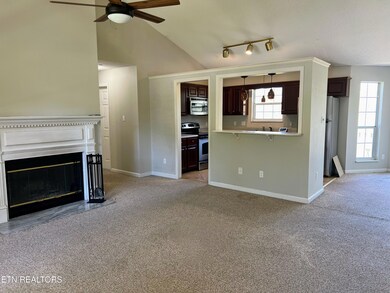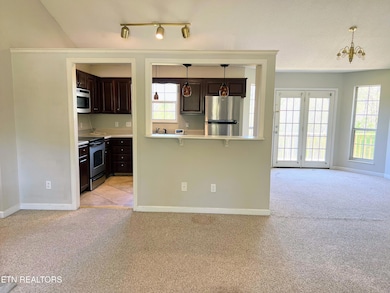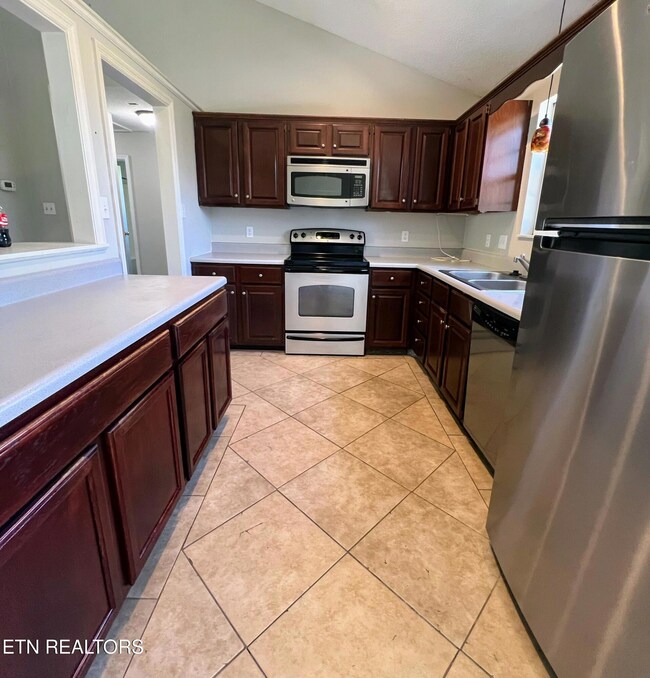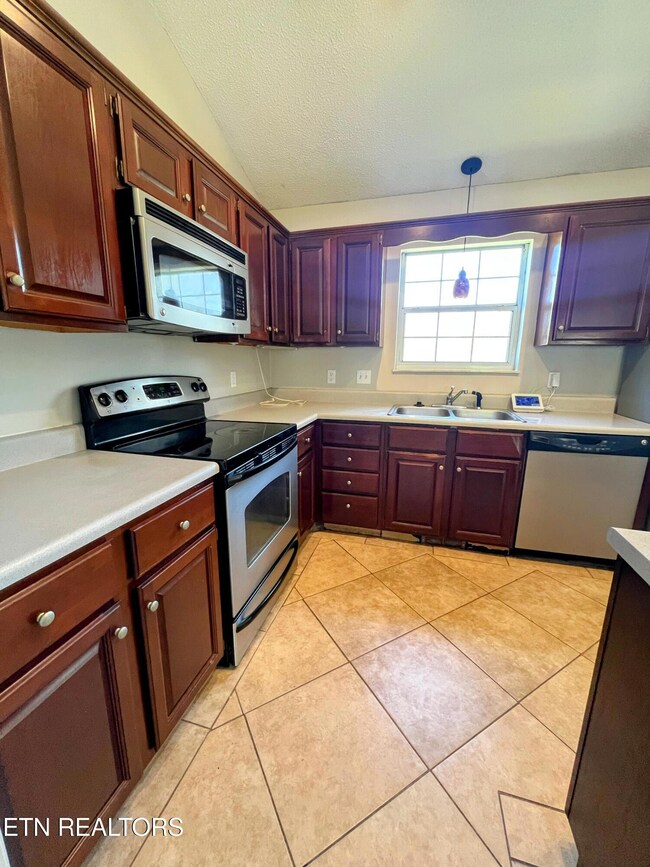
9700 Seattle Slew Ln Knoxville, TN 37931
Estimated payment $1,942/month
Highlights
- Deck
- Creek On Lot
- Cathedral Ceiling
- Ball Camp Elementary School Rated A-
- Traditional Architecture
- Main Floor Primary Bedroom
About This Home
Ranch Home on 1 Acre in Prime West Knoxville Location!Tucked away on a quiet cul-de-sac between Lovell Road and Cedar Bluff, this 3-bedroom, 2-bath home offers a rare combination of privacy, potential, and location. While it could use some cosmetic updates, it's a fantastic opportunity to add your style and build equity. It is situated on a spacious and level 1-acre lot that backs up to protected wetlands. Inside, the home features a wood-burning fireplace and a functional layout just waiting for your personal touch. A huge bonus is the partially finished workshop area in the crawlspace—perfect for hobbies, storage, or future expansion. Whether you're a first-time buyer, investor, or looking for a quiet retreat with convenience to shopping, schools, and I-40, this property is full of potential. Don't miss out!
Home Details
Home Type
- Single Family
Est. Annual Taxes
- $927
Year Built
- Built in 1992
Lot Details
- 1 Acre Lot
- Cul-De-Sac
- Level Lot
HOA Fees
- $17 Monthly HOA Fees
Parking
- 2 Car Garage
- Parking Available
- Off-Street Parking
- Assigned Parking
Home Design
- Traditional Architecture
- Frame Construction
- Wood Siding
Interior Spaces
- 1,430 Sq Ft Home
- Cathedral Ceiling
- Ceiling Fan
- Wood Burning Fireplace
- Insulated Windows
- Combination Dining and Living Room
- Partially Finished Basement
- Crawl Space
- Washer and Dryer Hookup
Kitchen
- Self-Cleaning Oven
- Range
- Microwave
- Dishwasher
Flooring
- Carpet
- Tile
Bedrooms and Bathrooms
- 3 Bedrooms
- Primary Bedroom on Main
- Split Bedroom Floorplan
- Walk-In Closet
- 2 Full Bathrooms
Outdoor Features
- Creek On Lot
- Deck
Utilities
- Zoned Heating and Cooling System
- Heating System Uses Natural Gas
- Internet Available
Community Details
- Churchill Downs Unit 1 Resub Subdivision
- Mandatory home owners association
Listing and Financial Details
- Assessor Parcel Number 104FD007
Map
Home Values in the Area
Average Home Value in this Area
Tax History
| Year | Tax Paid | Tax Assessment Tax Assessment Total Assessment is a certain percentage of the fair market value that is determined by local assessors to be the total taxable value of land and additions on the property. | Land | Improvement |
|---|---|---|---|---|
| 2024 | $927 | $59,650 | $0 | $0 |
| 2023 | $927 | $59,650 | $0 | $0 |
| 2022 | $927 | $59,650 | $0 | $0 |
| 2021 | $873 | $41,200 | $0 | $0 |
| 2020 | $873 | $41,200 | $0 | $0 |
| 2019 | $873 | $41,200 | $0 | $0 |
| 2018 | $873 | $41,200 | $0 | $0 |
| 2017 | $873 | $41,200 | $0 | $0 |
| 2016 | $822 | $0 | $0 | $0 |
| 2015 | $822 | $0 | $0 | $0 |
| 2014 | $822 | $0 | $0 | $0 |
Property History
| Date | Event | Price | Change | Sq Ft Price |
|---|---|---|---|---|
| 04/26/2025 04/26/25 | Pending | -- | -- | -- |
| 04/18/2025 04/18/25 | For Sale | $330,000 | -- | $231 / Sq Ft |
Purchase History
| Date | Type | Sale Price | Title Company |
|---|---|---|---|
| Warranty Deed | $160,000 | Real Estate Title Knoxville | |
| Warranty Deed | $110,200 | Abstract Title Company |
Mortgage History
| Date | Status | Loan Amount | Loan Type |
|---|---|---|---|
| Previous Owner | $108,600 | VA | |
| Previous Owner | $112,404 | VA |
Similar Homes in Knoxville, TN
Source: East Tennessee REALTORS® MLS
MLS Number: 1297800
APN: 104FD-007
- 9701 War Admiral Ln
- 9915 Belmont Park Ln
- 1954 Piperton Ln
- 9968 Winding Hill Ln
- 8813 Ball Camp Pike
- 9422 Yuma Dr
- 10008 Greylock Way
- 9510 Daybreak Dr
- 9424 Hoyle Beals Dr
- 2015 Rehberg Ln
- 9853 Chesney Hills Ln
- 9856 Chesney Hills Ln
- 9836 Chesney Hills Ln
- 1230 Reston Ct
- 1216 Hollow Ridge Ln
- 1321 Candlewick Rd
- 9906 Dayflower Way
- 1607 Campfire Dr
- 10001 Dayflower Way Unit III
- 1836 Bombay Ln
