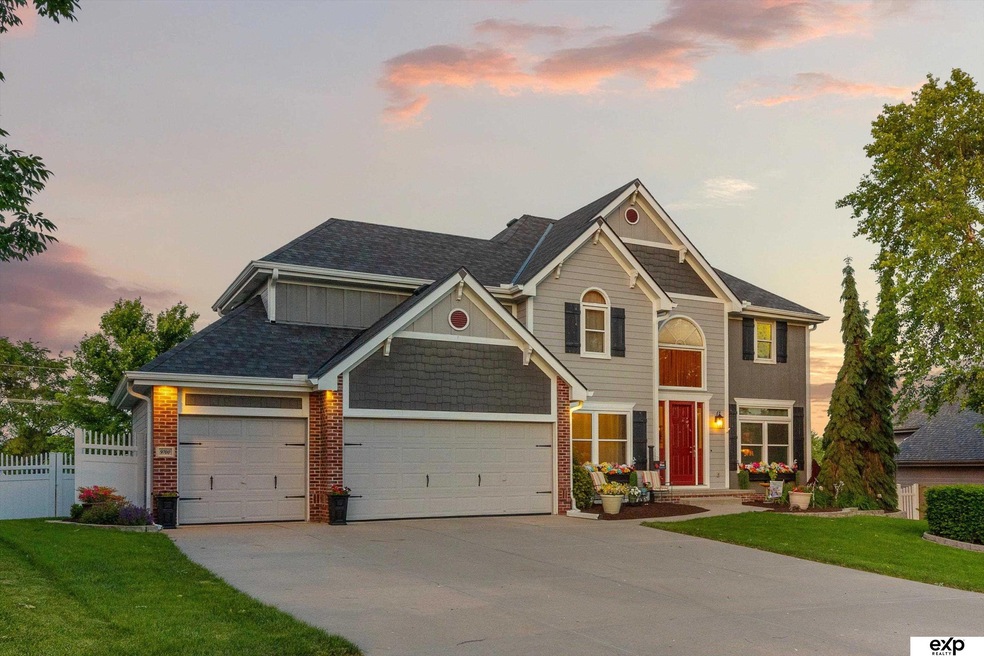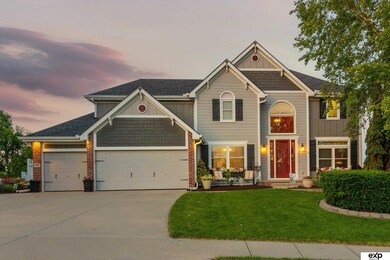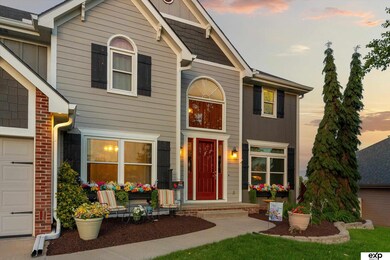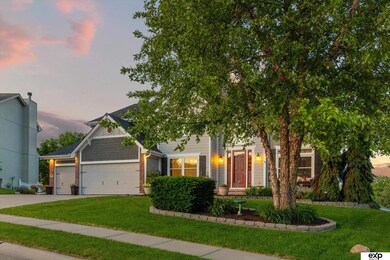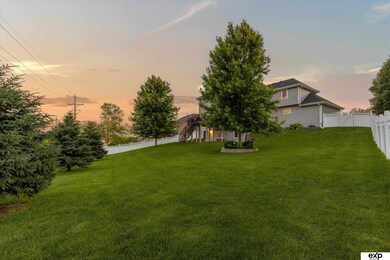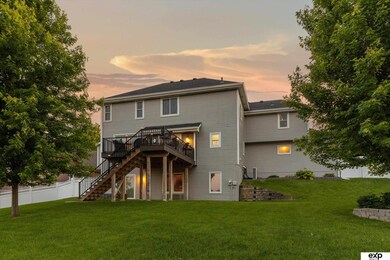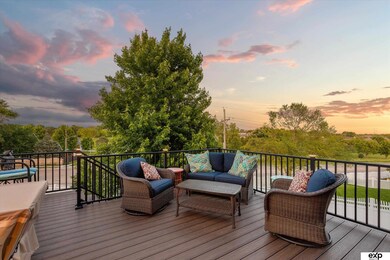
9700 Val Verde Dr La Vista, NE 68128
Val Verde NeighborhoodHighlights
- Spa
- Deck
- <<bathWithWhirlpoolToken>>
- Portal Elementary School Rated A
- Wood Flooring
- 1 Fireplace
About This Home
As of July 2025If you’re looking for a home with the convenience of being minutes to shopping, schools, neighborhood parks, coffee shops, restaurants and more then this is the home for you! Situated on a spacious .3 acre lot, all your big ticket items have been updated including: roof, siding, gutters, furnace, AC, water filtration, composite deck and exterior painting. This home features a main level office, kitchen overlooking the living room with fireplace and built-ins, informal dining and formal dining room. Upstairs you’ll find all 4 bedrooms, a jack and Jill bathroom and an oversized primary suite with a sitting area, double walk in closets, jacuzzi tub, separate shower, and double vanity. A partially finished walk-out lower level needs a few finishing touches to add a family room, bedroom and bathroom. Enjoy the beautifully landscaped and fenced in yard featuring mature trees from your composite deck. Easy commute to Offutt AFB, Hwy 370 & minutes to I-80.
Last Agent to Sell the Property
eXp Realty LLC Brokerage Phone: 402-709-7428 License #20170834 Listed on: 05/28/2024

Home Details
Home Type
- Single Family
Est. Annual Taxes
- $6,565
Year Built
- Built in 2003
Lot Details
- 0.34 Acre Lot
- Lot Dimensions are 68.5 x 169.1 x 134.5 x 140.1
- Property is Fully Fenced
- Vinyl Fence
- Sprinkler System
HOA Fees
- $8 Monthly HOA Fees
Parking
- 3 Car Attached Garage
- Garage Door Opener
Home Design
- Brick Exterior Construction
- Composition Roof
- Concrete Perimeter Foundation
- Hardboard
Interior Spaces
- 2,581 Sq Ft Home
- 2-Story Property
- Ceiling height of 9 feet or more
- Ceiling Fan
- 1 Fireplace
- Two Story Entrance Foyer
- Formal Dining Room
- Partially Finished Basement
- Walk-Out Basement
- Home Security System
Kitchen
- Oven or Range
- <<microwave>>
- Dishwasher
- Disposal
Flooring
- Wood
- Carpet
- Ceramic Tile
Bedrooms and Bathrooms
- 4 Bedrooms
- Jack-and-Jill Bathroom
- Dual Sinks
- <<bathWithWhirlpoolToken>>
- Shower Only
Outdoor Features
- Spa
- Deck
- Patio
Schools
- Portal Elementary School
- La Vista Middle School
- Papillion-La Vista High School
Utilities
- Forced Air Heating and Cooling System
- Heating System Uses Gas
- Water Softener
- Cable TV Available
Community Details
- Association fees include common area maintenance
- Val Verde Subdivision
Listing and Financial Details
- Assessor Parcel Number 011562112
Ownership History
Purchase Details
Home Financials for this Owner
Home Financials are based on the most recent Mortgage that was taken out on this home.Purchase Details
Home Financials for this Owner
Home Financials are based on the most recent Mortgage that was taken out on this home.Purchase Details
Home Financials for this Owner
Home Financials are based on the most recent Mortgage that was taken out on this home.Purchase Details
Similar Homes in La Vista, NE
Home Values in the Area
Average Home Value in this Area
Purchase History
| Date | Type | Sale Price | Title Company |
|---|---|---|---|
| Warranty Deed | $430,000 | Green Title & Escrow | |
| Interfamily Deed Transfer | -- | None Available | |
| Warranty Deed | $260,000 | -- | |
| Warranty Deed | $30,000 | -- |
Mortgage History
| Date | Status | Loan Amount | Loan Type |
|---|---|---|---|
| Open | $422,211 | FHA | |
| Previous Owner | $216,758 | VA | |
| Previous Owner | $73,000 | No Value Available | |
| Previous Owner | $260,100 | No Value Available |
Property History
| Date | Event | Price | Change | Sq Ft Price |
|---|---|---|---|---|
| 07/18/2025 07/18/25 | Sold | $450,000 | 0.0% | $174 / Sq Ft |
| 06/20/2025 06/20/25 | Pending | -- | -- | -- |
| 06/16/2025 06/16/25 | Price Changed | $450,000 | -1.1% | $174 / Sq Ft |
| 06/12/2025 06/12/25 | For Sale | $455,000 | +5.8% | $176 / Sq Ft |
| 07/12/2024 07/12/24 | Sold | $430,000 | +1.2% | $167 / Sq Ft |
| 06/04/2024 06/04/24 | Pending | -- | -- | -- |
| 05/28/2024 05/28/24 | For Sale | $425,000 | -- | $165 / Sq Ft |
Tax History Compared to Growth
Tax History
| Year | Tax Paid | Tax Assessment Tax Assessment Total Assessment is a certain percentage of the fair market value that is determined by local assessors to be the total taxable value of land and additions on the property. | Land | Improvement |
|---|---|---|---|---|
| 2024 | $6,565 | $379,216 | $58,000 | $321,216 |
| 2023 | $6,565 | $324,742 | $56,000 | $268,742 |
| 2022 | $6,367 | $296,615 | $50,000 | $246,615 |
| 2021 | $6,014 | $276,001 | $45,000 | $231,001 |
| 2020 | $5,970 | $271,265 | $43,000 | $228,265 |
| 2019 | $5,453 | $247,906 | $41,000 | $206,906 |
| 2018 | $5,350 | $239,709 | $36,000 | $203,709 |
| 2017 | $5,250 | $235,293 | $36,000 | $199,293 |
| 2016 | $5,066 | $227,397 | $30,000 | $197,397 |
| 2015 | $5,239 | $235,791 | $30,000 | $205,791 |
| 2014 | $5,100 | $228,028 | $30,000 | $198,028 |
| 2012 | -- | $227,953 | $30,000 | $197,953 |
Agents Affiliated with this Home
-
Libby Long

Seller's Agent in 2025
Libby Long
BHHS Ambassador Real Estate
(402) 699-7394
2 in this area
179 Total Sales
-
Keelee Case

Seller Co-Listing Agent in 2025
Keelee Case
BHHS Ambassador Real Estate
(402) 301-1617
1 in this area
18 Total Sales
-
Lisa Jansen Bartholow

Buyer's Agent in 2025
Lisa Jansen Bartholow
NP Dodge Real Estate Sales, Inc.
(402) 740-5050
1 in this area
350 Total Sales
-
Sarah Pierce

Seller's Agent in 2024
Sarah Pierce
eXp Realty LLC
(402) 709-7428
1 in this area
127 Total Sales
-
Bradley Pierce
B
Seller Co-Listing Agent in 2024
Bradley Pierce
eXp Realty LLC
(402) 650-9149
1 in this area
30 Total Sales
Map
Source: Great Plains Regional MLS
MLS Number: 22413069
APN: 011562112
- 1206 Norton Dr
- 1011 Norton Dr
- 811 Western Hills Dr
- 10003 S 100th Cir
- 10055 Centennial Rd
- Lot S 101st St
- 805 W Centennial Rd
- 8618 S 101st St
- 8506 S 102nd St
- 8013 S 94th St
- 9825 Melissa St
- 510 W Centennial Rd
- 8127 S 105th St
- 8546 S 106th St
- 908 Wicklow Rd
- 8215 S 107th St
- 507 Deer Run Ln
- 9425 Valley View Dr
- 7335 S 101 Ave
- 10149 Edward St
