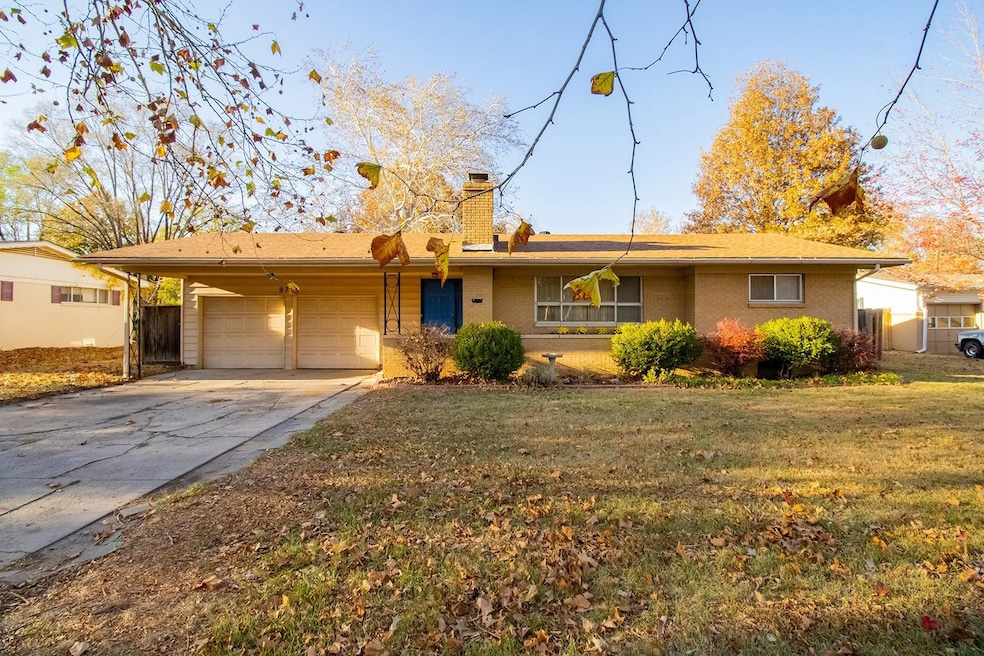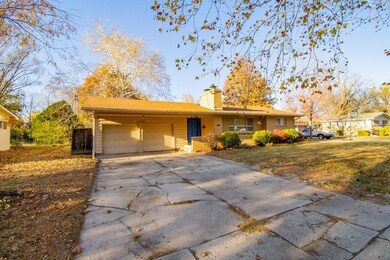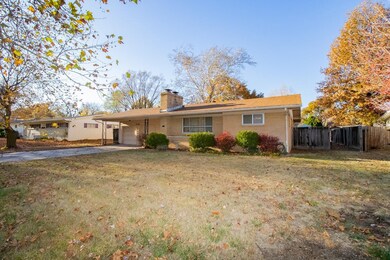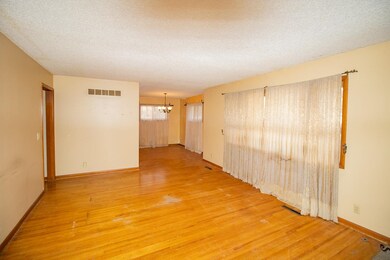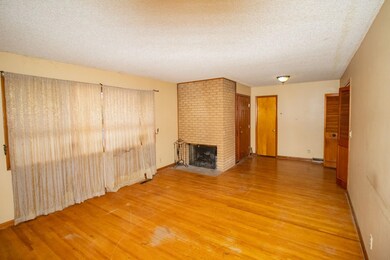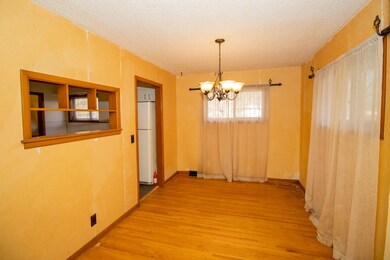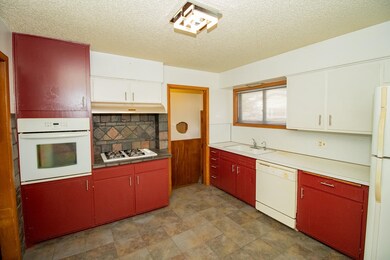
9700 W Tee Ln Wichita, KS 67212
Westlink NeighborhoodEstimated Value: $218,000 - $221,798
Highlights
- Family Room with Fireplace
- Wood Flooring
- Formal Dining Room
- Ranch Style House
- Covered patio or porch
- 2 Car Attached Garage
About This Home
As of January 2023THIS PROPERTY IS BEING OFFERED IN A MULTI-PROPERTY AUCTION VIA LIVE STREAM WITH REAL TIME BIDDING, AUCTION BEGINS AT 5:30 PM ON DECEMBER 8TH. ONLINE BIDDING IS AVAILABLE THROUGH SELLER AGENT’S WEBSITE. PROPERTY IS SELLING WITH CLEAR TITLE AT CLOSING AND NO BACK TAXES. PROPERTY PREVIEWS AVAILABLE. 2-bedroom, 1.5-bathroom mid-century ranch located in the highly desirable Westlink neighborhood in west Wichita! You will love being close to all the amenities that Central & Tyler has to offer, including being down the street from Buffalo Park. The exterior features brick & frame siding, an attached two-car garage, a covered front porch, mature sycamore trees, and a spacious backyard with a storage shed and flagstone stone patio. Inside, you will notice the original hardwood flooring throughout most of the home. The spacious living room offers a brick fireplace, large windows, and a nice coat closet. The formal dining room leads to the kitchen which includes space for an eat-in! Ample cabinetry, laminate countertops, and the refrigerator, stove/oven, range hood, and dishwasher transfer! Down the hallway, you will find the primary bedroom with a half bathroom, and a second bedroom with a built-in vanity The hallway bathroom includes a tub/shower combination and plenty of storage space. Don't miss the huge family/rec room with built-in cabinets and desk, a brick wood-burning fireplace, and recessed lighting. This is the perfect space to entertain guests! Off the family room is a bonus room or potential 3rd bedroom. The unfinished basement includes a rec room, bonus room, and utility room with washer/dryer hookups and ample storage space! Don't miss out on this incredible opportunity to own a mid-century home in Westlink! *Buyer should verify school assignments as they are subject to change. The real estate is offered at public auction in its present, “as is where is” condition and is accepted by the buyer without any expressed or implied warranties or representations from the seller or seller’s agents. Full auction terms and conditions provided in the Property Information Packet. Total purchase price will include a 10% buyer’s premium ($1,500.00 minimum) added to the final bid. Property available to preview by appointment. Earnest money is due from the high bidder at the auction in the form of cash, check, or immediately available, certified funds in the amount $5,000
Last Agent to Sell the Property
McCurdy Real Estate & Auction, LLC License #00245724 Listed on: 11/07/2022
Last Buyer's Agent
McCurdy Real Estate & Auction, LLC License #00245724 Listed on: 11/07/2022
Home Details
Home Type
- Single Family
Est. Annual Taxes
- $2,230
Year Built
- Built in 1956
Lot Details
- 10,329 Sq Ft Lot
- Wood Fence
- Chain Link Fence
Parking
- 2 Car Attached Garage
Home Design
- Ranch Style House
- Frame Construction
- Composition Roof
Interior Spaces
- 1,855 Sq Ft Home
- Multiple Fireplaces
- Wood Burning Fireplace
- Attached Fireplace Door
- Window Treatments
- Family Room with Fireplace
- Living Room with Fireplace
- Formal Dining Room
- Wood Flooring
Kitchen
- Oven or Range
- Plumbed For Gas In Kitchen
- Range Hood
- Dishwasher
- Laminate Countertops
Bedrooms and Bathrooms
- 2 Bedrooms
Laundry
- Laundry Room
- 220 Volts In Laundry
Unfinished Basement
- Basement Fills Entire Space Under The House
- Laundry in Basement
- Basement Windows
Home Security
- Security Lights
- Storm Windows
- Storm Doors
Outdoor Features
- Covered patio or porch
- Outdoor Storage
- Rain Gutters
Schools
- Peterson Elementary School
- Wilbur Middle School
- Northwest High School
Utilities
- Forced Air Heating and Cooling System
- Heating System Uses Gas
Community Details
- Westlink Village Plaza Subdivision
Listing and Financial Details
- Assessor Parcel Number 20173-134-20-0-21-07-010.00
Ownership History
Purchase Details
Home Financials for this Owner
Home Financials are based on the most recent Mortgage that was taken out on this home.Purchase Details
Home Financials for this Owner
Home Financials are based on the most recent Mortgage that was taken out on this home.Purchase Details
Home Financials for this Owner
Home Financials are based on the most recent Mortgage that was taken out on this home.Similar Homes in Wichita, KS
Home Values in the Area
Average Home Value in this Area
Purchase History
| Date | Buyer | Sale Price | Title Company |
|---|---|---|---|
| Aimes Investments Llc | -- | Security 1St Title | |
| Ict Capital Llc | -- | Security 1St Title | |
| Olson Toby | -- | Orourke Title Company |
Mortgage History
| Date | Status | Borrower | Loan Amount |
|---|---|---|---|
| Open | Aimes Investments Llc | $156,721 | |
| Previous Owner | Olson Toby | $108,500 | |
| Previous Owner | Olson Toby | $100,000 |
Property History
| Date | Event | Price | Change | Sq Ft Price |
|---|---|---|---|---|
| 01/09/2023 01/09/23 | Sold | -- | -- | -- |
| 12/08/2022 12/08/22 | Pending | -- | -- | -- |
| 11/07/2022 11/07/22 | For Sale | $148,500 | -- | $80 / Sq Ft |
Tax History Compared to Growth
Tax History
| Year | Tax Paid | Tax Assessment Tax Assessment Total Assessment is a certain percentage of the fair market value that is determined by local assessors to be the total taxable value of land and additions on the property. | Land | Improvement |
|---|---|---|---|---|
| 2023 | $1,775 | $20,965 | $3,646 | $17,319 |
| 2022 | $2,330 | $20,965 | $3,439 | $17,526 |
| 2021 | $2,238 | $19,596 | $2,806 | $16,790 |
| 2020 | $2,138 | $18,665 | $2,806 | $15,859 |
| 2019 | $2,027 | $17,687 | $2,806 | $14,881 |
| 2018 | $1,935 | $16,848 | $2,174 | $14,674 |
| 2017 | $1,860 | $0 | $0 | $0 |
| 2016 | $1,803 | $0 | $0 | $0 |
| 2015 | $1,789 | $0 | $0 | $0 |
| 2014 | $1,753 | $0 | $0 | $0 |
Agents Affiliated with this Home
-
Isabel Paltan

Seller's Agent in 2023
Isabel Paltan
McCurdy Real Estate & Auction, LLC
(316) 243-6004
1 in this area
10 Total Sales
-
Braden McCurdy

Seller Co-Listing Agent in 2023
Braden McCurdy
McCurdy Real Estate & Auction, LLC
(316) 867-3600
4 in this area
644 Total Sales
Map
Source: South Central Kansas MLS
MLS Number: 618818
APN: 134-20-0-21-07-010.00
- 9620 W Tee Ln
- 548 N Caddy Ln
- 9822 W Hardtner Ave
- 629 N Norman St
- 9711 W Par Ln
- 9326 W Hardtner Ave
- 811 N Maus Ln
- 10314 W Hardtner Ave
- 811 N Westlink Ave
- 9625 W Birch Ln
- 9115 N Murray Ct
- 9710 W Hickory Ln
- 9808 W Hickory Ln
- 337 N Lark Ln
- 100 S Maize Rd
- 166 N Tyler Rd
- 909 N Maize Rd
- 146 S Maize Rd
- 1111 N Peterson Ave
- 357 N Mars St
- 9700 W Tee Ln
- 9710 W Tee Ln
- 9628 W Tee Ln
- 9711 W Hardtner Ave
- 9719 W Hardtner Ave
- 9701 W Hardtner Ave
- 9701 W Tee Ln
- 500 N Fairway Ave
- 9709 W Tee Ln
- 9623 W Tee Ln
- 9727 W Hardtner Ave
- 9627 W Hardtner Ave
- 452 N Fairway Ave
- 531 N Caddy Ln
- 9601 W Tee Ln
- 9616 W 3rd St N
- 501 N Caddy Ln
- 9718 W Hardtner Ave
- 9621 W Hardtner Ave
- 9726 W Hardtner Ave
