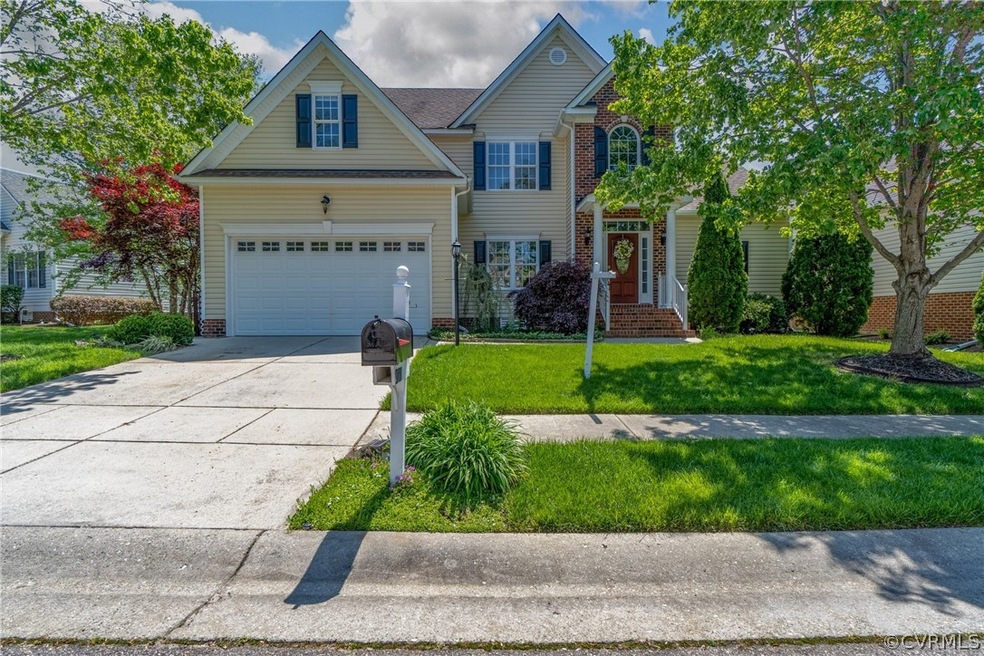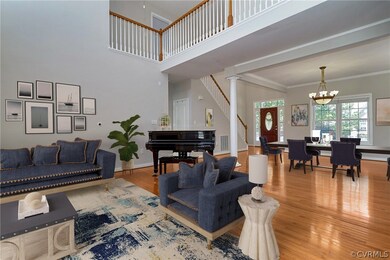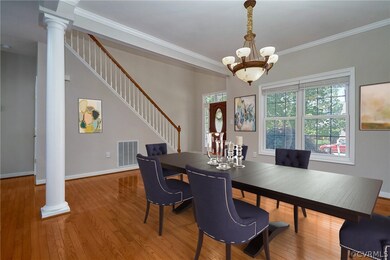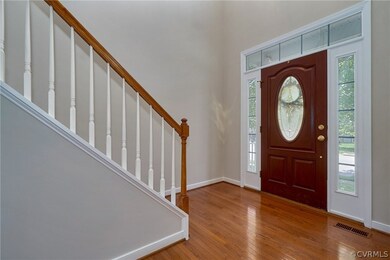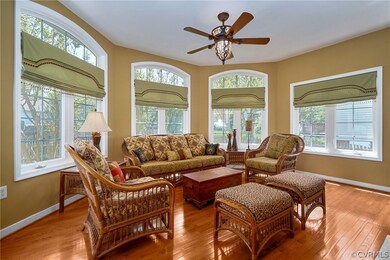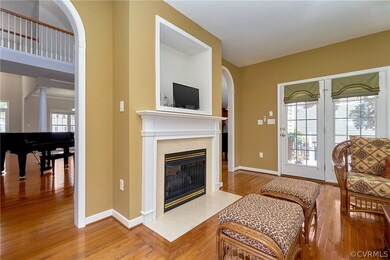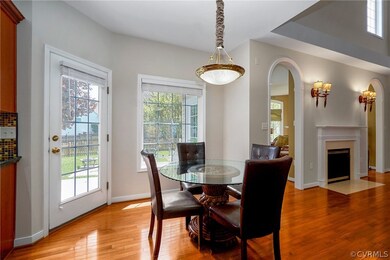
9701 Brading Ln Midlothian, VA 23112
Birkdale NeighborhoodHighlights
- Transitional Architecture
- Main Floor Primary Bedroom
- High Ceiling
- Wood Flooring
- Separate Formal Living Room
- 4-minute walk to Haveridge Park
About This Home
As of June 2022Located in Collington, in the midst of community walking trails, parks, tennis courts, pool and amenities, the Spring Run Elementary school, Hensley Soccer complex and Birkdale Golf Course, this 5 bedroom home features a 1st-floor primary suite. Enjoy wide-open, double-height living spaces and a dual-sided gas fireplace shared with a cozy and insulated Sunroom. A tree-shaded deck off the breakfast area leads to a charming landscape. Enjoy the kitchen featuring stone countertops, custom cabinetry and tilework. Updates include the replacement of both AC units and the Hot Water heater in 2018. Raised ceilings, deep jacuzzi tub plus large shower in the primary bath, generous storage and thoughtful touches will make this spacious home a joy-filled living experience.
Last Agent to Sell the Property
Long & Foster REALTORS License #0225058507 Listed on: 04/28/2022

Home Details
Home Type
- Single Family
Est. Annual Taxes
- $3,380
Year Built
- Built in 2005
Lot Details
- 8,276 Sq Ft Lot
HOA Fees
- $54 Monthly HOA Fees
Parking
- 2 Car Attached Garage
- Driveway
Home Design
- Transitional Architecture
- Frame Construction
- Shingle Roof
- Vinyl Siding
Interior Spaces
- 2,904 Sq Ft Home
- 2-Story Property
- Built-In Features
- Bookcases
- High Ceiling
- Ceiling Fan
- Gas Fireplace
- Separate Formal Living Room
- Dining Area
- Crawl Space
- Washer and Dryer Hookup
Kitchen
- Eat-In Kitchen
- Kitchen Island
- Granite Countertops
Flooring
- Wood
- Partially Carpeted
Bedrooms and Bathrooms
- 5 Bedrooms
- Primary Bedroom on Main
- En-Suite Primary Bedroom
- Walk-In Closet
- Double Vanity
Outdoor Features
- Balcony
- Patio
- Front Porch
Schools
- Spring Run Elementary School
- Bailey Bridge Middle School
- Manchester High School
Utilities
- Forced Air Heating and Cooling System
- Heating System Uses Natural Gas
Community Details
- Collington Subdivision
Listing and Financial Details
- Assessor Parcel Number 727-66-28-65-700-000
Ownership History
Purchase Details
Home Financials for this Owner
Home Financials are based on the most recent Mortgage that was taken out on this home.Purchase Details
Purchase Details
Home Financials for this Owner
Home Financials are based on the most recent Mortgage that was taken out on this home.Similar Homes in Midlothian, VA
Home Values in the Area
Average Home Value in this Area
Purchase History
| Date | Type | Sale Price | Title Company |
|---|---|---|---|
| Bargain Sale Deed | $452,000 | Old Republic National Title | |
| Quit Claim Deed | -- | -- | |
| Warranty Deed | $343,709 | -- |
Mortgage History
| Date | Status | Loan Amount | Loan Type |
|---|---|---|---|
| Open | $361,600 | New Conventional | |
| Previous Owner | $281,750 | New Conventional |
Property History
| Date | Event | Price | Change | Sq Ft Price |
|---|---|---|---|---|
| 06/06/2024 06/06/24 | Rented | $3,225 | +0.8% | -- |
| 05/31/2024 05/31/24 | For Rent | $3,200 | 0.0% | -- |
| 06/15/2022 06/15/22 | Sold | $452,000 | +0.4% | $156 / Sq Ft |
| 05/09/2022 05/09/22 | Pending | -- | -- | -- |
| 04/28/2022 04/28/22 | For Sale | $450,000 | -- | $155 / Sq Ft |
Tax History Compared to Growth
Tax History
| Year | Tax Paid | Tax Assessment Tax Assessment Total Assessment is a certain percentage of the fair market value that is determined by local assessors to be the total taxable value of land and additions on the property. | Land | Improvement |
|---|---|---|---|---|
| 2025 | $4,324 | $483,000 | $83,000 | $400,000 |
| 2024 | $4,324 | $465,100 | $83,000 | $382,100 |
| 2023 | $3,474 | $381,800 | $78,000 | $303,800 |
| 2022 | $3,534 | $384,100 | $78,000 | $306,100 |
| 2021 | $3,405 | $355,800 | $75,000 | $280,800 |
| 2020 | $3,340 | $348,900 | $75,000 | $273,900 |
| 2019 | $3,277 | $344,900 | $74,000 | $270,900 |
| 2018 | $3,252 | $342,900 | $72,000 | $270,900 |
| 2017 | $3,222 | $333,000 | $72,000 | $261,000 |
| 2016 | $3,058 | $318,500 | $70,000 | $248,500 |
| 2015 | $3,013 | $313,900 | $70,000 | $243,900 |
| 2014 | $2,956 | $307,900 | $68,000 | $239,900 |
Agents Affiliated with this Home
-
J
Seller's Agent in 2024
Jerra Williams
Liz Moore & Associates
-
Cabell Childress

Seller's Agent in 2022
Cabell Childress
Long & Foster
(804) 288-0220
7 in this area
479 Total Sales
-
Brian Parker

Seller Co-Listing Agent in 2022
Brian Parker
Long & Foster
(804) 500-5460
1 in this area
51 Total Sales
-
Terry Bywaters
T
Buyer's Agent in 2022
Terry Bywaters
Long & Foster
(804) 908-0364
1 in this area
5 Total Sales
Map
Source: Central Virginia Regional MLS
MLS Number: 2211369
APN: 727-66-28-65-700-000
- 14424 Ashleyville Ln
- 9213 Mission Hills Ln
- 10007 Lavenham Turn
- 10006 Brightstone Dr
- 9220 Brocket Dr
- 9524 Simonsville Rd
- 8937 Ganton Ct
- 9019 Sir Britton Dr
- 13042 Fieldfare Dr
- 13030 Fieldfare Dr
- 8011 Whirlaway Dr
- 9400 Kinnerton Dr
- 13019 Fieldfare Dr
- 9325 Lavenham Ct
- 10001 Craftsbury Dr
- 9913 Craftsbury Dr
- 9036 Mahogany Dr
- 7506 Whirlaway Dr
- 7906 Belmont Stakes Dr
- Summercreek Drive & Summercreek Terrace
