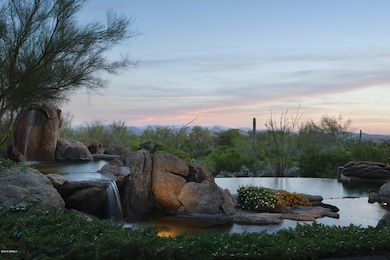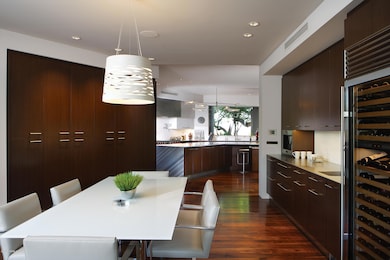
9701 E Happy Valley Rd Unit 18 Scottsdale, AZ 85255
Pinnacle Peak NeighborhoodEstimated Value: $4,510,000 - $7,554,137
Highlights
- Heated Spa
- Gated Community
- 4.44 Acre Lot
- Sonoran Trails Middle School Rated A-
- City Lights View
- Fireplace in Primary Bedroom
About This Home
As of February 2016Gaze down at the city lights while floating in the pool or lounge on the spacious patio and enjoy picturesque views of Pinnacle Peak. Open spaces and high curved walls of glass artfully connect this modern, luxury home to the luscious desert flora on the 4.4 acre gated estate. Remarkably each of the home’s indoor spaces orientates to one of the numerous outdoor living spaces, while also offering privacy. If one room in this home captures the spirit of its design, it's the kitchen. A seamless, stainless steel counter top adds a sleek flair to the marble counters and exotic wood cabinetry, creating a sense of intrigue. Not only is the kitchen unique in its appearance and perfect for entertaining, it is also designed with the chef in mind. This home is beautiful, practical, and sophisticated.
Last Agent to Sell the Property
Russ Lyon Sotheby's International Realty License #SA116996000 Listed on: 06/11/2015

Last Buyer's Agent
Patricia Cormie
PINNACLE PEAK REALTY, INC.
Home Details
Home Type
- Single Family
Est. Annual Taxes
- $12,049
Year Built
- Built in 1997
Lot Details
- 4.44 Acre Lot
- Private Streets
- Desert faces the front and back of the property
- Block Wall Fence
- Front and Back Yard Sprinklers
- Sprinklers on Timer
- Private Yard
- Grass Covered Lot
HOA Fees
- $182 Monthly HOA Fees
Parking
- 8 Car Garage
- 10 Open Parking Spaces
- Side or Rear Entrance to Parking
- Garage Door Opener
- Circular Driveway
Property Views
- City Lights
- Mountain
Home Design
- Contemporary Architecture
- Wood Frame Construction
- Built-Up Roof
- Foam Roof
- Stucco
Interior Spaces
- 9,705 Sq Ft Home
- 2-Story Property
- Wet Bar
- Ceiling height of 9 feet or more
- Ceiling Fan
- Two Way Fireplace
- Gas Fireplace
- Double Pane Windows
- Mechanical Sun Shade
- Solar Screens
- Family Room with Fireplace
- 3 Fireplaces
- Living Room with Fireplace
- Fire Sprinkler System
Kitchen
- Breakfast Bar
- Built-In Microwave
- Kitchen Island
Flooring
- Wood
- Carpet
- Stone
Bedrooms and Bathrooms
- 4 Bedrooms
- Fireplace in Primary Bedroom
- Remodeled Bathroom
- Primary Bathroom is a Full Bathroom
- 5 Bathrooms
- Dual Vanity Sinks in Primary Bathroom
- Bidet
- Hydromassage or Jetted Bathtub
- Bathtub With Separate Shower Stall
Pool
- Heated Spa
- Heated Pool
Outdoor Features
- Balcony
- Covered patio or porch
- Outdoor Fireplace
- Fire Pit
- Built-In Barbecue
- Playground
Schools
- Desert Sun Academy Elementary School
- Sonoran Trails Middle School
- Cactus Shadows High School
Utilities
- Refrigerated Cooling System
- Zoned Heating
- Heating System Uses Natural Gas
- Septic Tank
- High Speed Internet
Listing and Financial Details
- Tax Lot 18
- Assessor Parcel Number 217-06-067
Community Details
Overview
- Association fees include ground maintenance, street maintenance
- The Peak Association, Phone Number (480) 607-9700
- Built by Custom
- The Peak Subdivision
Security
- Gated Community
Ownership History
Purchase Details
Purchase Details
Home Financials for this Owner
Home Financials are based on the most recent Mortgage that was taken out on this home.Purchase Details
Home Financials for this Owner
Home Financials are based on the most recent Mortgage that was taken out on this home.Purchase Details
Home Financials for this Owner
Home Financials are based on the most recent Mortgage that was taken out on this home.Purchase Details
Home Financials for this Owner
Home Financials are based on the most recent Mortgage that was taken out on this home.Purchase Details
Home Financials for this Owner
Home Financials are based on the most recent Mortgage that was taken out on this home.Purchase Details
Home Financials for this Owner
Home Financials are based on the most recent Mortgage that was taken out on this home.Purchase Details
Purchase Details
Home Financials for this Owner
Home Financials are based on the most recent Mortgage that was taken out on this home.Purchase Details
Home Financials for this Owner
Home Financials are based on the most recent Mortgage that was taken out on this home.Purchase Details
Home Financials for this Owner
Home Financials are based on the most recent Mortgage that was taken out on this home.Purchase Details
Similar Homes in Scottsdale, AZ
Home Values in the Area
Average Home Value in this Area
Purchase History
| Date | Buyer | Sale Price | Title Company |
|---|---|---|---|
| Susan Gripp Huttinger Qualified Personal Resi | -- | None Listed On Document | |
| Charles R Huttinger Qualified Personal Reside | -- | None Listed On Document | |
| Huttinger Charles R | $3,740,000 | Fidelity Natl Title Agency | |
| Happy Valley 9701 Llc | -- | None Available | |
| Tuton James D | -- | Chicago Title | |
| Happy Valley 9701 Llc | -- | Landamerica Title Agency Inc | |
| Tuton James D | -- | Landamerica Title Agency Inc | |
| Tuton James D | -- | Landamerica Title Agency Inc | |
| Happy Valley 9701 Llc | $2,000,000 | Landamerica Title Agency | |
| Alpert Robert | -- | -- | |
| Alpert Robert | $2,487,500 | Fidelity Title | |
| Reynolds Jeffrey | -- | Chicago Title Insurance Co | |
| Walker Robert S | $225,000 | Chicago Title Insurance Co | |
| Goemmer Lowell | -- | Chicago Title Insurance Co |
Mortgage History
| Date | Status | Borrower | Loan Amount |
|---|---|---|---|
| Previous Owner | Huttinger Charles R | $1,499,999 | |
| Previous Owner | Tuton James D | $1,071,000 | |
| Previous Owner | Happy Valley 9701 Llc | $853,000 | |
| Previous Owner | Tuton James Daniel | $1,100,000 | |
| Previous Owner | Happy Valley 9701 Llc | $1,000,000 | |
| Previous Owner | Alpert Robert | $2,500,000 | |
| Previous Owner | Walker Robert S | $170,000 | |
| Previous Owner | Walker Robert S | $850,000 |
Property History
| Date | Event | Price | Change | Sq Ft Price |
|---|---|---|---|---|
| 02/12/2016 02/12/16 | Sold | $3,740,000 | -6.5% | $385 / Sq Ft |
| 06/11/2015 06/11/15 | For Sale | $4,000,000 | -- | $412 / Sq Ft |
Tax History Compared to Growth
Tax History
| Year | Tax Paid | Tax Assessment Tax Assessment Total Assessment is a certain percentage of the fair market value that is determined by local assessors to be the total taxable value of land and additions on the property. | Land | Improvement |
|---|---|---|---|---|
| 2025 | $12,685 | $265,675 | -- | -- |
| 2024 | $13,994 | $253,024 | -- | -- |
| 2023 | $13,994 | $284,370 | $56,870 | $227,500 |
| 2022 | $13,481 | $229,500 | $45,900 | $183,600 |
| 2021 | $14,949 | $223,220 | $44,640 | $178,580 |
| 2020 | $14,703 | $213,650 | $42,730 | $170,920 |
| 2019 | $14,263 | $202,730 | $40,540 | $162,190 |
| 2018 | $14,253 | $200,180 | $40,030 | $160,150 |
| 2017 | $13,726 | $189,970 | $37,990 | $151,980 |
| 2016 | $13,666 | $195,360 | $39,070 | $156,290 |
| 2015 | $12,049 | $197,710 | $39,540 | $158,170 |
Agents Affiliated with this Home
-
Tricia Cormie

Seller's Agent in 2016
Tricia Cormie
Russ Lyon Sotheby's International Realty
(602) 359-6988
3 in this area
82 Total Sales
-
P
Buyer's Agent in 2016
Patricia Cormie
PINNACLE PEAK REALTY, INC.
Map
Source: Arizona Regional Multiple Listing Service (ARMLS)
MLS Number: 5292655
APN: 217-06-067
- 9525 E Buckskin Trail
- 9451 E Happy Valley Rd
- 10101 E Happy Valley Rd
- 9716 E Mariposa Grande Dr
- 10067 E Santa Catalina Dr
- 10160 E Whispering Wind Dr
- 10205 E Happy Valley Rd
- 9135 E Buckskin Trail
- 24779 N 91 St
- 10261 E De la o Rd
- 10285 E Chama Rd
- 9015 E Hackamore Dr
- 24863 N 103rd Way
- 25210 N 90th Way
- 10040 E Happy Valley Rd Unit 1011
- 10040 E Happy Valley Rd Unit 2058
- 10040 E Happy Valley Rd Unit 2022
- 10040 E Happy Valley Rd Unit 465
- 10040 E Happy Valley Rd Unit 479
- 10040 E Happy Valley Rd Unit 2025
- 9701 E Happy Valley Rd Unit 27
- 9701 E Happy Valley Rd Unit 27
- 9701 E Happy Valley Rd Unit 20
- 9701 E Happy Valley Rd Unit 5
- 9701 E Happy Valley Rd Unit 16
- 9701 E Happy Valley Rd Unit 10
- 9701 E Happy Valley Rd
- 9701 E Happy Valley Rd Unit 7
- 9701 E Happy Valley Rd Unit 9
- 9701 E Happy Valley Rd Unit 34
- 9701 E Happy Valley Rd Unit 30
- 9701 E Happy Valley Rd Unit 28
- 9701 E Happy Valley Rd Unit 24
- 9701 E Happy Valley Rd Unit 19
- 9701 E Happy Valley Rd Unit 22
- 9701 E Happy Valley Rd Unit 34
- 9701 E Happy Valley Rd
- 9701 E Happy Valley Rd
- 9701 E Happy Valley Rd Unit 1
- 9701 E Happy Valley Rd Unit 1






