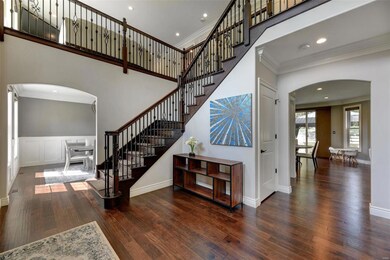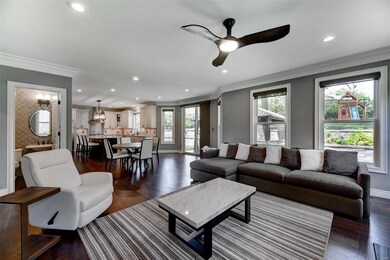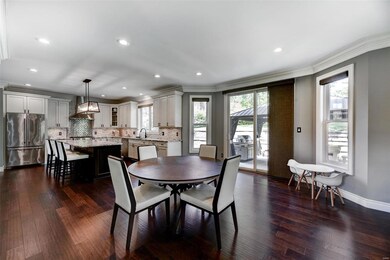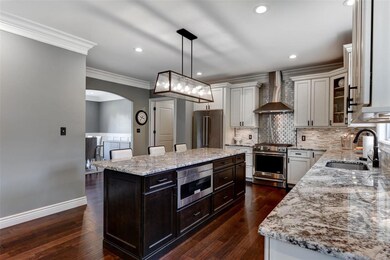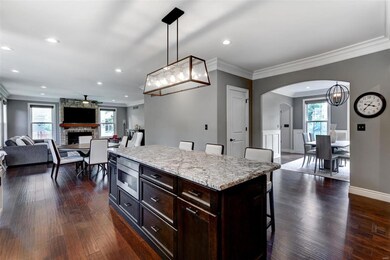
9701 Hastings Dr Saint Louis, MO 63132
Highlights
- Primary Bedroom Suite
- Center Hall Plan
- Wood Flooring
- Old Bonhomme Elementary School Rated A+
- Traditional Architecture
- Loft
About This Home
As of December 2020Welcome to stunning! This home has it all-grand curb appeal, high-end finishes, plenty of space, finished lower level with kitchen… wow! Just 4 years young, this home is move in ready. Located on a quiet culdesac lot, the home draws you in with a brick & stone elevation and professional landscaping. Stunning open 2 story entry foyer with sweeping staircase & adjacent formal living & dining rms w/custom wainscoting. Prof kitchen w/ exotic granite, custom cabinetry, SS appliances, adjacent butler’s pantry area with beverage fridges, wine rack & storage. Family room with fireplace is surrounded by windows. The second floor offers large open loft area, laundry room, spacious bedrooms & large closets. The owner’s retreat is exactly that – a true retreat! So spacious, 2 large walk-in closets and a dreamy master bath. The LL is finished with 5th bedroom, full bath, tons of rec space & full kitchen. Lots of storage space too. Covered outdoor living area.
Last Agent to Sell the Property
Linda Arnold
Coldwell Banker Realty - Gundaker West Regional License #2000160274 Listed on: 08/21/2020

Home Details
Home Type
- Single Family
Est. Annual Taxes
- $15,408
Year Built
- Built in 2016
Lot Details
- 0.49 Acre Lot
- Lot Dimensions are 246x233x125x70
- Cul-De-Sac
- Wood Fence
HOA Fees
- $6 Monthly HOA Fees
Parking
- 3 Car Attached Garage
- Side or Rear Entrance to Parking
- Garage Door Opener
Home Design
- Traditional Architecture
- Brick or Stone Veneer Front Elevation
- Poured Concrete
- Vinyl Siding
Interior Spaces
- 2-Story Property
- Historic or Period Millwork
- Coffered Ceiling
- Ceiling height between 8 to 10 feet
- Gas Fireplace
- Window Treatments
- Panel Doors
- Center Hall Plan
- Two Story Entrance Foyer
- Family Room with Fireplace
- Living Room
- Formal Dining Room
- Loft
- Bonus Room
- Game Room
- Fire and Smoke Detector
- Laundry on upper level
Kitchen
- Eat-In Kitchen
- Breakfast Bar
- Walk-In Pantry
- Gas Cooktop
- Down Draft Cooktop
- Microwave
- Dishwasher
- Wine Cooler
- Stainless Steel Appliances
- Kitchen Island
- Granite Countertops
- Built-In or Custom Kitchen Cabinets
- Disposal
Flooring
- Wood
- Partially Carpeted
Bedrooms and Bathrooms
- Primary Bedroom Suite
- Walk-In Closet
- Primary Bathroom is a Full Bathroom
- Dual Vanity Sinks in Primary Bathroom
- Separate Shower in Primary Bathroom
Partially Finished Basement
- Basement Fills Entire Space Under The House
- Basement Ceilings are 8 Feet High
- Basement Window Egress
Outdoor Features
- Covered patio or porch
- Pergola
Schools
- Old Bonhomme Elem. Elementary School
- Ladue Middle School
- Ladue Horton Watkins High School
Utilities
- 90% Forced Air Zoned Heating and Cooling System
- Heating System Uses Gas
- Gas Water Heater
Listing and Financial Details
- Assessor Parcel Number 17L-43-1270
Community Details
Recreation
- Recreational Area
Ownership History
Purchase Details
Home Financials for this Owner
Home Financials are based on the most recent Mortgage that was taken out on this home.Purchase Details
Home Financials for this Owner
Home Financials are based on the most recent Mortgage that was taken out on this home.Purchase Details
Home Financials for this Owner
Home Financials are based on the most recent Mortgage that was taken out on this home.Similar Homes in Saint Louis, MO
Home Values in the Area
Average Home Value in this Area
Purchase History
| Date | Type | Sale Price | Title Company |
|---|---|---|---|
| Warranty Deed | $875,000 | Continental Title Holding Co | |
| Warranty Deed | $855,000 | Investors Title Co Clayton | |
| Warranty Deed | $160,000 | Us Title Main |
Mortgage History
| Date | Status | Loan Amount | Loan Type |
|---|---|---|---|
| Open | $675,000 | New Conventional | |
| Previous Owner | $684,000 | Adjustable Rate Mortgage/ARM | |
| Previous Owner | $120,000 | Future Advance Clause Open End Mortgage |
Property History
| Date | Event | Price | Change | Sq Ft Price |
|---|---|---|---|---|
| 12/03/2020 12/03/20 | Sold | -- | -- | -- |
| 10/17/2020 10/17/20 | Pending | -- | -- | -- |
| 10/12/2020 10/12/20 | Price Changed | $924,999 | -2.6% | $172 / Sq Ft |
| 09/29/2020 09/29/20 | Price Changed | $949,900 | -2.7% | $177 / Sq Ft |
| 09/14/2020 09/14/20 | Price Changed | $975,900 | -2.4% | $182 / Sq Ft |
| 08/28/2020 08/28/20 | Price Changed | $999,900 | -4.8% | $186 / Sq Ft |
| 08/21/2020 08/21/20 | For Sale | $1,049,900 | +22.1% | $196 / Sq Ft |
| 03/10/2017 03/10/17 | Sold | -- | -- | -- |
| 12/31/2016 12/31/16 | For Sale | $859,900 | -- | $226 / Sq Ft |
Tax History Compared to Growth
Tax History
| Year | Tax Paid | Tax Assessment Tax Assessment Total Assessment is a certain percentage of the fair market value that is determined by local assessors to be the total taxable value of land and additions on the property. | Land | Improvement |
|---|---|---|---|---|
| 2023 | $15,408 | $217,380 | $41,720 | $175,660 |
| 2022 | $13,758 | $187,340 | $41,720 | $145,620 |
| 2021 | $13,677 | $187,340 | $41,720 | $145,620 |
| 2020 | $13,695 | $185,520 | $44,080 | $141,440 |
| 2019 | $13,254 | $185,520 | $44,080 | $141,440 |
| 2018 | $13,212 | $170,840 | $35,260 | $135,580 |
| 2017 | $9,762 | $126,520 | $35,260 | $91,260 |
| 2016 | $3,277 | $40,680 | $26,870 | $13,810 |
Agents Affiliated with this Home
-
L
Seller's Agent in 2020
Linda Arnold
Coldwell Banker Realty - Gundaker West Regional
-
Dan Brassil

Buyer's Agent in 2020
Dan Brassil
Garcia Properties
(314) 452-8211
2 in this area
234 Total Sales
-
Maria Strizhevskaya

Seller's Agent in 2017
Maria Strizhevskaya
Coldwell Banker Realty - Gundaker West Regional
(314) 706-0527
1 in this area
69 Total Sales
-
Lisa Accurso

Buyer's Agent in 2017
Lisa Accurso
Coldwell Banker Realty - Gundaker
(314) 401-0966
2 in this area
41 Total Sales
Map
Source: MARIS MLS
MLS Number: MIS20057859
APN: 17L-43-1270
- 828 Newcastle Dr
- 740 Payson Dr
- 1127 Indian Meadows Dr
- 1118 Olivaire Ln
- 32 Tower Hill Ct Unit 32
- 28 Queensbrook Place
- 5 Homestead Acres
- 9438 Laguna Dr
- 9431 Engel Ln
- 5 Downey Ln
- 2 Ridgegate Dr
- 36 Stoneyside Ln
- 26 Branford Dr
- 12 Stacy Dr
- 9425 Olie Way Rd Unit 29
- 1185 Noa Lane Rd Unit 32
- 1189 Noa Lane Rd Unit 31
- 9401 Olie Way Rd Unit 26
- 1181 Rd Unit 33
- 9409 Olie Way Rd Unit 27

