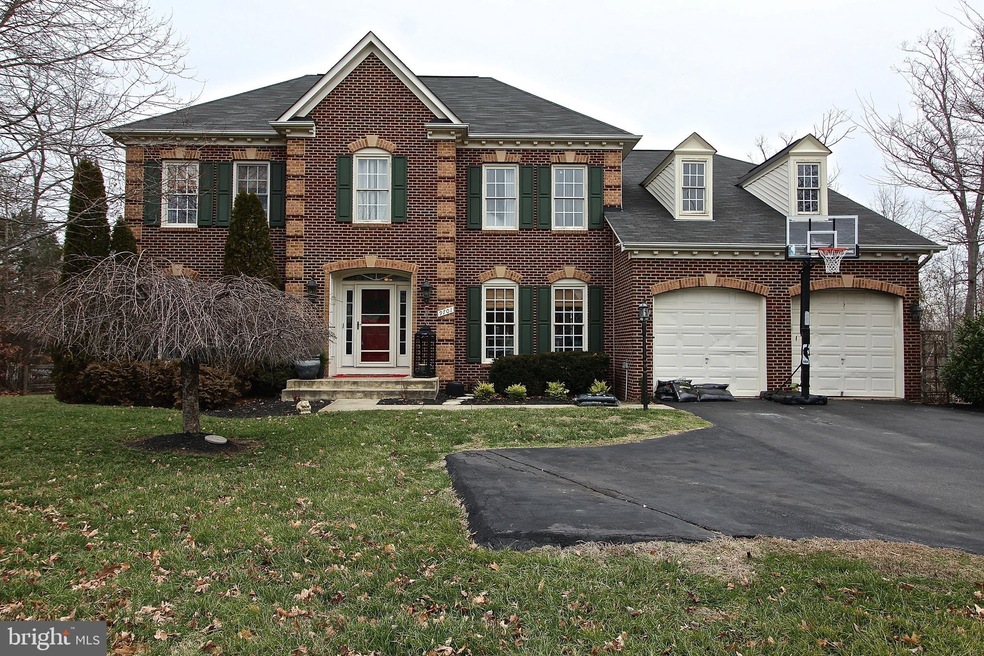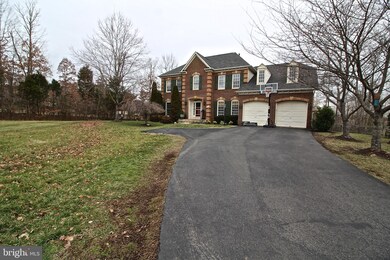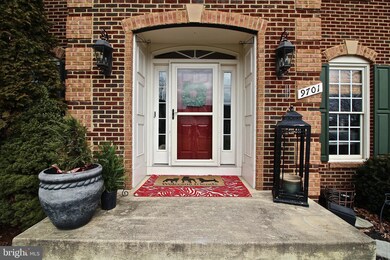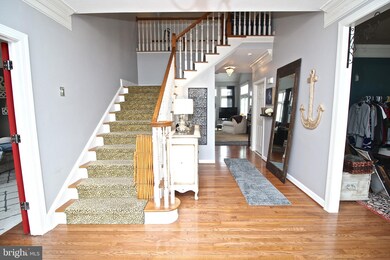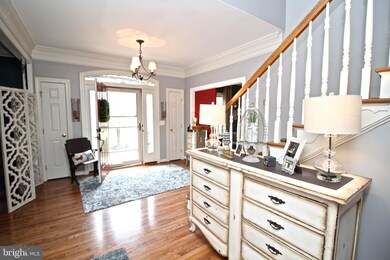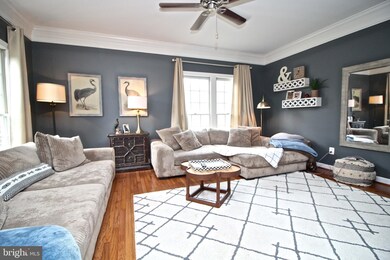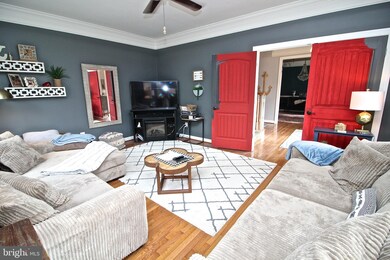
9701 Lennice Way Bristow, VA 20136
Braemar NeighborhoodEstimated Value: $765,000 - $858,000
Highlights
- View of Trees or Woods
- Open Floorplan
- Deck
- Patriot High School Rated A-
- Colonial Architecture
- Wooded Lot
About This Home
As of May 2020** Bank approved price** Charming brick front with gorgeous private cul de sac lot backing to treed preserve. Enter into elegant entryway with hardwood floors, formal living and dining rooms, grand two story family room that over looks large kitchen with space for additional dining areas, main level laundry, large 2 car garage! Upper level with 4 large bedrooms, master suite, luxury bathroom and so much more! Unfinished basement perfect for your storage needs or finish over time, has access to walk up exit! Short sale status, pending third party back approval.
Home Details
Home Type
- Single Family
Est. Annual Taxes
- $6,338
Year Built
- Built in 2001
Lot Details
- 0.36 Acre Lot
- Backs To Open Common Area
- Cul-De-Sac
- Wooded Lot
- Backs to Trees or Woods
- Property is in very good condition
- Property is zoned RPC
HOA Fees
- $154 Monthly HOA Fees
Parking
- 2 Car Direct Access Garage
- 6 Open Parking Spaces
- Garage Door Opener
- Driveway
Home Design
- Colonial Architecture
- Traditional Architecture
- Brick Exterior Construction
- Asphalt Roof
- Vinyl Siding
Interior Spaces
- Property has 2 Levels
- Open Floorplan
- Chair Railings
- Crown Molding
- Cathedral Ceiling
- Ceiling Fan
- Skylights
- Recessed Lighting
- Fireplace With Glass Doors
- Fireplace Mantel
- Gas Fireplace
- Vinyl Clad Windows
- Atrium Windows
- Window Screens
- Six Panel Doors
- Family Room Off Kitchen
- Formal Dining Room
- Views of Woods
Kitchen
- Eat-In Kitchen
- Built-In Double Oven
- Cooktop
- Built-In Microwave
- Ice Maker
- Dishwasher
- Disposal
Flooring
- Wood
- Carpet
Bedrooms and Bathrooms
- 4 Bedrooms
- En-Suite Bathroom
- Soaking Tub
Laundry
- Laundry on main level
- Dryer
- Washer
Unfinished Basement
- Partial Basement
- Walk-Up Access
- Interior and Exterior Basement Entry
- Space For Rooms
- Rough-In Basement Bathroom
- Basement Windows
Home Security
- Storm Windows
- Storm Doors
- Fire and Smoke Detector
Schools
- Marsteller Middle School
- Patriot High School
Utilities
- Forced Air Zoned Heating and Cooling System
- Fiber Optics Available
- Phone Available
Additional Features
- Deck
- Suburban Location
Listing and Financial Details
- Tax Lot 22
- Assessor Parcel Number 7495-66-8710
Community Details
Overview
- Association fees include management, pool(s), reserve funds, road maintenance, snow removal, trash
- $55 Other Monthly Fees
- Braemar Owners Association
- Braemar Subdivision
- Property Manager
Amenities
- Picnic Area
- Common Area
Recreation
- Community Basketball Court
- Volleyball Courts
- Community Playground
- Lap or Exercise Community Pool
- Jogging Path
- Bike Trail
Ownership History
Purchase Details
Home Financials for this Owner
Home Financials are based on the most recent Mortgage that was taken out on this home.Purchase Details
Home Financials for this Owner
Home Financials are based on the most recent Mortgage that was taken out on this home.Purchase Details
Home Financials for this Owner
Home Financials are based on the most recent Mortgage that was taken out on this home.Purchase Details
Similar Homes in Bristow, VA
Home Values in the Area
Average Home Value in this Area
Purchase History
| Date | Buyer | Sale Price | Title Company |
|---|---|---|---|
| Roach Frank N | $500,000 | Cardinal Title Group Llc | |
| Gwinner Brian P | $479,900 | -- | |
| Zuniga Eugene A | $410,615 | -- | |
| N V R Inc | $82,500 | -- |
Mortgage History
| Date | Status | Borrower | Loan Amount |
|---|---|---|---|
| Open | Roach Frank N | $450,000 | |
| Previous Owner | Gwinner Brian P | $557,565 | |
| Previous Owner | Gwinner Brian P | $495,736 | |
| Previous Owner | Zuniga Eugene A | $251,000 | |
| Previous Owner | Zuniga Eugene A | $300,700 |
Property History
| Date | Event | Price | Change | Sq Ft Price |
|---|---|---|---|---|
| 05/29/2020 05/29/20 | Sold | $500,000 | 0.0% | $148 / Sq Ft |
| 04/06/2020 04/06/20 | Pending | -- | -- | -- |
| 04/03/2020 04/03/20 | Price Changed | $500,000 | 0.0% | $148 / Sq Ft |
| 04/03/2020 04/03/20 | For Sale | $500,000 | 0.0% | $148 / Sq Ft |
| 01/30/2020 01/30/20 | Pending | -- | -- | -- |
| 01/26/2020 01/26/20 | Off Market | $500,000 | -- | -- |
| 01/24/2020 01/24/20 | For Sale | $474,000 | -1.2% | $140 / Sq Ft |
| 06/24/2013 06/24/13 | Sold | $479,900 | +1.1% | $142 / Sq Ft |
| 04/11/2013 04/11/13 | Pending | -- | -- | -- |
| 04/05/2013 04/05/13 | For Sale | $474,900 | -1.0% | $140 / Sq Ft |
| 04/05/2013 04/05/13 | Off Market | $479,900 | -- | -- |
Tax History Compared to Growth
Tax History
| Year | Tax Paid | Tax Assessment Tax Assessment Total Assessment is a certain percentage of the fair market value that is determined by local assessors to be the total taxable value of land and additions on the property. | Land | Improvement |
|---|---|---|---|---|
| 2024 | $6,865 | $690,300 | $194,700 | $495,600 |
| 2023 | $6,840 | $657,400 | $175,900 | $481,500 |
| 2022 | $7,078 | $628,800 | $170,500 | $458,300 |
| 2021 | $6,862 | $563,900 | $143,300 | $420,600 |
| 2020 | $8,362 | $539,500 | $133,300 | $406,200 |
| 2019 | $7,996 | $515,900 | $133,000 | $382,900 |
| 2018 | $6,073 | $502,900 | $126,600 | $376,300 |
| 2017 | $6,035 | $491,100 | $126,600 | $364,500 |
| 2016 | $5,930 | $487,100 | $125,000 | $362,100 |
| 2015 | $5,695 | $472,300 | $125,000 | $347,300 |
| 2014 | $5,695 | $457,500 | $120,200 | $337,300 |
Agents Affiliated with this Home
-
Lilia DeWald

Seller's Agent in 2020
Lilia DeWald
Weichert Corporate
(703) 582-8368
4 in this area
140 Total Sales
-
Lemlem Embaie

Buyer's Agent in 2020
Lemlem Embaie
Samson Properties
(703) 475-6593
1 in this area
54 Total Sales
-
Ashley Leigh

Seller's Agent in 2013
Ashley Leigh
Linton Hall Realtors
(703) 407-9111
17 in this area
251 Total Sales
-
Chad Hollingsworth

Seller Co-Listing Agent in 2013
Chad Hollingsworth
Real Property Management Pros
(703) 919-5708
14 in this area
122 Total Sales
-
Berna Ratterree Petry

Buyer's Agent in 2013
Berna Ratterree Petry
Samson Properties
23 Total Sales
Map
Source: Bright MLS
MLS Number: VAPW486098
APN: 7495-66-8710
- 12814 Arnot Ln
- 12000 Rutherglen Place
- 9901 Airedale Ct
- 9573 Loma Dr
- 12920 Fetlar Way
- 12937 Correen Hills Dr
- 12905 Ness Hollow Ct
- 9278 Glen Meadow Ln
- 13049 Ormond Dr
- 12931 Brigstock Ct
- 9565 Fintry St
- 214 Crestview Ridge Dr
- 0 Sanctuary Way Unit VAPW2075712
- 9318 Crestview Ridge Dr
- 9326 Crestview Ridge Dr
- 12435 Iona Sound Dr
- 10020 Moxleys Ford Ln
- 12573 Garry Glen Dr
- 12561 Garry Glen Dr
- 9129 Autumn Glory Ln
- 9701 Lennice Way
- 9709 Lennice Way
- 9704 Lennice Way
- 12790 Sudley Manor Dr
- 9713 Lennice Way
- 9708 Lennice Way
- 9696 Lennice Way
- 9714 Lennice Way
- 9769 Solitary Place
- 12810 Arnot Ln
- 9773 Solitary Place
- 12761 Sudley Manor Dr
- 12811 Arnot Ln
- 9777 Solitary Place
- 9726 Lennice Way
- 9721 Lennice Way
- 9781 Solitary Place
- 12815 Arnot Ln
- 9765 Craighill Dr
- 9730 Lennice Way
