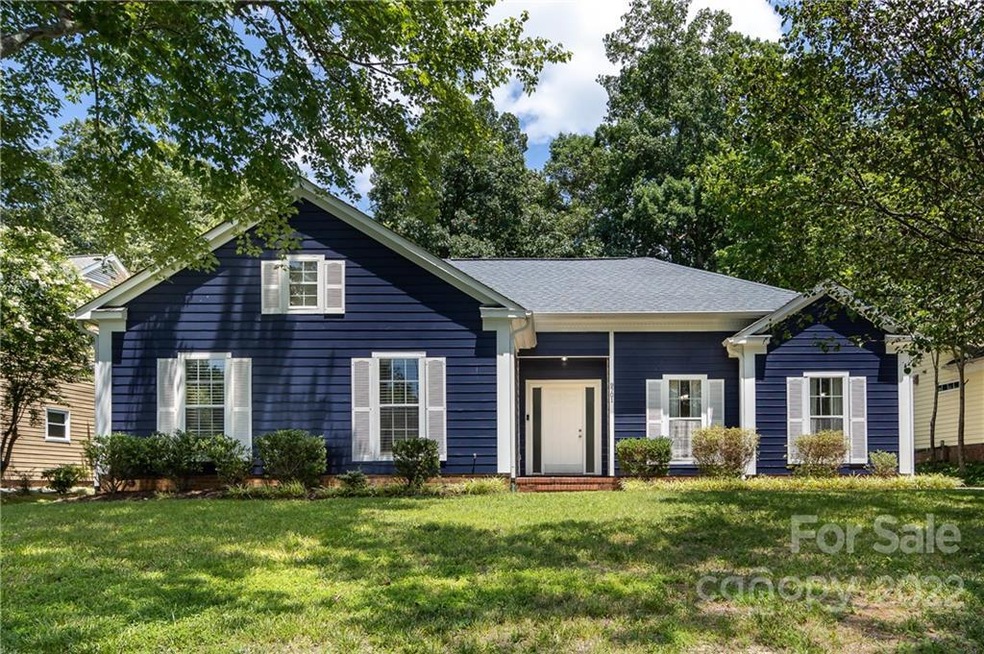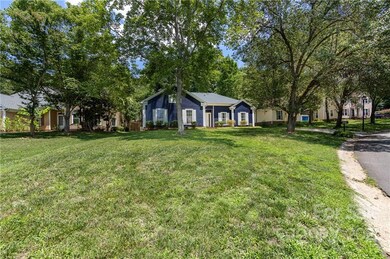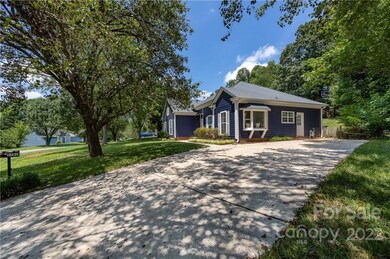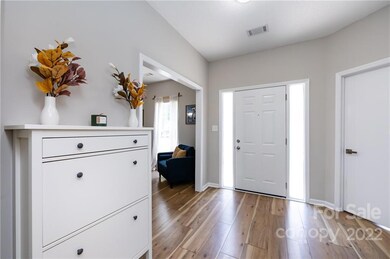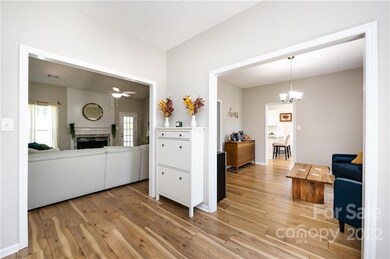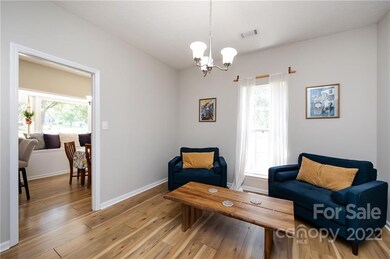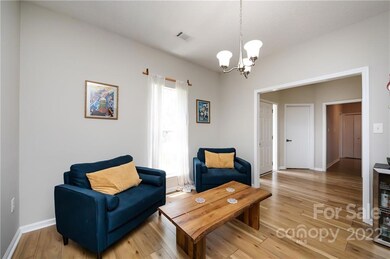
9701 Little River Ct Matthews, NC 28105
Marshbrooke NeighborhoodHighlights
- Open Floorplan
- Ranch Style House
- Community Pool
- Clubhouse
- Corner Lot
- Tennis Courts
About This Home
As of August 2022Perfectly adorable ranch renovated in 2019 on a great corner lot with a fenced in rear yard, a super wide driveway for extra cars! This home has laminate wood floors throughout, vaulted ceilings, and a fireplace in a large family room. 4 bedrooms, 2 great looking fully updated baths, and a dream kitchen with white cabinets, granite tops, and almost new stainless steel appliances. Overlooking the backyard is a screened in porch and the backyard has a raised bed to grow an ornamental or vegetable garden. The neighborhood has an outdoor pool, tennis courts and a playground. This home is easy access to 485 or Independence to get to Uptown. There is plenty of shopping close by! Showings begin July 14th! Sellers would like to remain in the home until 10/15.
Last Agent to Sell the Property
Helen Adams Realty License #250392 Listed on: 07/14/2022

Home Details
Home Type
- Single Family
Est. Annual Taxes
- $2,147
Year Built
- Built in 1990
Lot Details
- Fenced
- Corner Lot
- Zoning described as R9CD
HOA Fees
- $29 Monthly HOA Fees
Parking
- 1 to 5 Parking Spaces
Home Design
- Ranch Style House
- Slab Foundation
- Wood Siding
Interior Spaces
- 1,849 Sq Ft Home
- Open Floorplan
- Ceiling Fan
- Great Room with Fireplace
Kitchen
- Microwave
- Dishwasher
Flooring
- Laminate
- Tile
Bedrooms and Bathrooms
- 4 Bedrooms
- 2 Full Bathrooms
Schools
- Piney Grove Elementary School
- Mint Hill Middle School
- Butler High School
Utilities
- Central Heating
- Heat Pump System
- Gas Water Heater
Listing and Financial Details
- Assessor Parcel Number 193-421-69
- Tax Block 3
Community Details
Overview
- Hawthorne Management Association, Phone Number (704) 377-0114
- Callaway Plantation Subdivision
- Mandatory home owners association
Amenities
- Clubhouse
Recreation
- Tennis Courts
- Community Playground
- Community Pool
Ownership History
Purchase Details
Purchase Details
Home Financials for this Owner
Home Financials are based on the most recent Mortgage that was taken out on this home.Purchase Details
Home Financials for this Owner
Home Financials are based on the most recent Mortgage that was taken out on this home.Purchase Details
Purchase Details
Home Financials for this Owner
Home Financials are based on the most recent Mortgage that was taken out on this home.Similar Homes in Matthews, NC
Home Values in the Area
Average Home Value in this Area
Purchase History
| Date | Type | Sale Price | Title Company |
|---|---|---|---|
| Deed | -- | -- | |
| Warranty Deed | $405,000 | Investors Title | |
| Warranty Deed | $249,000 | Investors Title Insurance Co | |
| Warranty Deed | $150,000 | None Available | |
| Warranty Deed | $128,000 | -- |
Mortgage History
| Date | Status | Loan Amount | Loan Type |
|---|---|---|---|
| Previous Owner | $199,200 | New Conventional | |
| Previous Owner | $30,000 | Credit Line Revolving | |
| Previous Owner | $105,000 | Unknown | |
| Previous Owner | $108,700 | Purchase Money Mortgage |
Property History
| Date | Event | Price | Change | Sq Ft Price |
|---|---|---|---|---|
| 06/26/2024 06/26/24 | Rented | $2,850 | 0.0% | -- |
| 06/19/2024 06/19/24 | For Rent | $2,850 | 0.0% | -- |
| 08/15/2022 08/15/22 | Sold | $405,000 | +8.0% | $219 / Sq Ft |
| 07/14/2022 07/14/22 | Pending | -- | -- | -- |
| 07/14/2022 07/14/22 | For Sale | $375,000 | +50.6% | $203 / Sq Ft |
| 09/20/2019 09/20/19 | Sold | $249,000 | 0.0% | $130 / Sq Ft |
| 08/19/2019 08/19/19 | Pending | -- | -- | -- |
| 08/16/2019 08/16/19 | For Sale | $249,000 | -- | $130 / Sq Ft |
Tax History Compared to Growth
Tax History
| Year | Tax Paid | Tax Assessment Tax Assessment Total Assessment is a certain percentage of the fair market value that is determined by local assessors to be the total taxable value of land and additions on the property. | Land | Improvement |
|---|---|---|---|---|
| 2023 | $2,147 | $385,700 | $80,000 | $305,700 |
| 2022 | $2,147 | $222,500 | $50,000 | $172,500 |
| 2021 | $2,262 | $222,500 | $50,000 | $172,500 |
| 2020 | $2,254 | $208,800 | $50,000 | $158,800 |
| 2019 | $2,106 | $208,800 | $50,000 | $158,800 |
| 2018 | $1,872 | $137,100 | $25,000 | $112,100 |
| 2017 | $1,838 | $137,100 | $25,000 | $112,100 |
| 2016 | $1,828 | $137,100 | $25,000 | $112,100 |
| 2015 | $1,817 | $137,100 | $25,000 | $112,100 |
| 2014 | $1,823 | $137,100 | $25,000 | $112,100 |
Agents Affiliated with this Home
-
Derek Desgalier Dawson

Seller's Agent in 2024
Derek Desgalier Dawson
Dawson Property Management Inc
(704) 724-3980
37 Total Sales
-
Anna Castilow

Seller's Agent in 2022
Anna Castilow
Helen Adams Realty
(704) 724-0159
1 in this area
73 Total Sales
-
Caten Murphy

Buyer's Agent in 2022
Caten Murphy
EXP Realty LLC Mooresville
(980) 621-3906
2 in this area
161 Total Sales
-
Josh Courtright

Seller's Agent in 2019
Josh Courtright
Keller Williams Connected
(704) 654-5459
158 Total Sales
Map
Source: Canopy MLS (Canopy Realtor® Association)
MLS Number: 3881709
APN: 193-421-69
- 3212 Ashwell Oaks Ln
- 4012 Grommet Ct
- 4036 Grommet Ct
- 4024 Grommet Ct
- 4041 Grommet Ct
- 4037 Grommet Ct
- 4045 Grommet Ct
- 3313 Fortis Ln
- 9800 Ashley Farm Dr
- 3325 Fortis Ln
- 9236 Clifton Meadow Dr
- 3223 Rheinwood Ct
- 10009 Patrick Springs Ct
- 4017 Grommet Ct
- 4017 Grommet Ct
- 4017 Grommet Ct
- 4017 Grommet Ct
- 4017 Grommet Ct
- 4021 Grommet Ct
- 3405 Summerfield Ridge Ln
