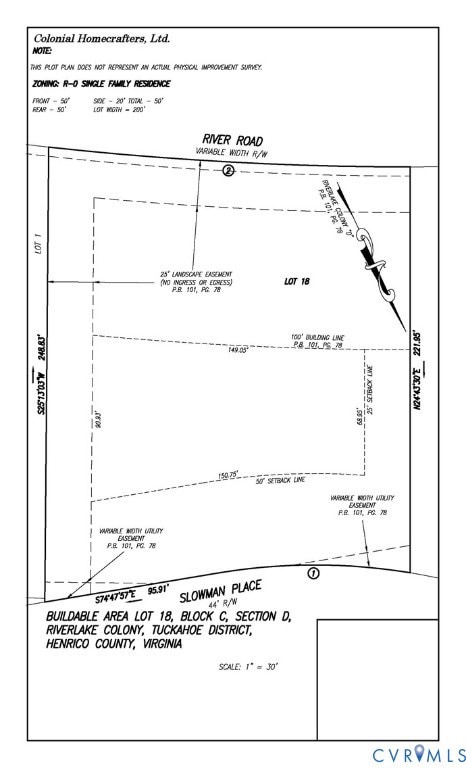9701 Sloman Place Henrico, VA 23238
Manakin-Sabot NeighborhoodEstimated payment $18,152/month
Highlights
- New Construction
- Transitional Architecture
- Main Floor Primary Bedroom
- Wolf Appliances
- Wood Flooring
- 3 Fireplaces
About This Home
Land is scarce—and nearly impossible to find especially along the prestigious River Road corridor. Yet Colonial Homecrafters, LTD proudly presents a rare opportunity: a Stunning NEW DESIGN to be built on the last remaining 1-acre flat lot in Riverlake Colony. This is your chance to create a bespoke dream home in one of the area’s most coveted enclaves. This all-brick, two-story residence greets you with a bluestone front porch and elegant circular drive. Inside, a dramatic two-story foyer with curved staircase sets a grand tone. Ten-foot ceilings and random-width hardwoods span the first floor, enhancing the home’s timeless feel. The gourmet kitchen is a showpiece, equipped with Sub-Zero, Wolf, and Miele appliances, an oversized island, and a fully appointed butler’s pantry. The adjoining family room features a gas fireplace, custom built-ins, and sliding doors that open to a year-round covered porch—ideal for effortless entertaining. Formal dining and a private office complete the main level. The first-floor primary suite is a sanctuary, offering a separate fireside retreat, spa-caliber bath, and dual walk-in closets. Upstairs you’ll find four bedrooms—each with its own private bath—plus a spacious activity room perfect for hobbies or recreation. Outdoor living is elevated with a bluestone rear porch featuring a wood-burning fireplace with stone hearth and a full outdoor kitchen. Additional highlights include a three-car garage, mudroom with custom cubbies, Sonos system (Living, Family, Dining, Kitchen + Porch), Andersen windows, Icynene attic, ventless crawl, sod + irrigation, and more. Moments from 64 and 288, this homesite also accommodates a pool and circular drive. Build time 12-13 months from contract signing.
Opportunities like this hardly exist anymore. Act now to secure the last 1 ACRE buildable LOT in Riverlake Colony.
Listing Agent
Metropolitan Real Estate Inc Brokerage Phone: (804) 741-4108 License #0225037631 Listed on: 12/10/2025
Home Details
Home Type
- Single Family
Est. Annual Taxes
- $2,763
Year Built
- Built in 2025 | New Construction
Lot Details
- 1.1 Acre Lot
- Level Lot
- Sprinkler System
- Zoning described as RO
HOA Fees
- $42 Monthly HOA Fees
Parking
- 3 Car Direct Access Garage
- Garage Door Opener
- Circular Driveway
Home Design
- Home to be built
- Transitional Architecture
- Brick Exterior Construction
- Frame Construction
Interior Spaces
- 5,790 Sq Ft Home
- 2-Story Property
- Central Vacuum
- Built-In Features
- Bookcases
- High Ceiling
- 3 Fireplaces
- Fireplace Features Masonry
- Mud Room
- Dining Area
- Crawl Space
- Fire and Smoke Detector
- Washer Hookup
Kitchen
- Breakfast Area or Nook
- Butlers Pantry
- Stove
- Microwave
- Dishwasher
- Wolf Appliances
- Kitchen Island
- Granite Countertops
- Disposal
Flooring
- Wood
- Partially Carpeted
- Ceramic Tile
Bedrooms and Bathrooms
- 5 Bedrooms
- Primary Bedroom on Main
- En-Suite Primary Bedroom
- Walk-In Closet
Outdoor Features
- Outdoor Gas Grill
- Front Porch
Schools
- Maybeury Elementary School
- Tuckahoe Middle School
- Freeman High School
Utilities
- Zoned Heating and Cooling
- Heating System Uses Natural Gas
- Tankless Water Heater
- Gas Water Heater
Listing and Financial Details
- Tax Lot 18
- Assessor Parcel Number 741-737-8689
Community Details
Overview
- Riverlake Colony Subdivision
- The community has rules related to allowing corporate owners
Amenities
- Common Area
Map
Home Values in the Area
Average Home Value in this Area
Tax History
| Year | Tax Paid | Tax Assessment Tax Assessment Total Assessment is a certain percentage of the fair market value that is determined by local assessors to be the total taxable value of land and additions on the property. | Land | Improvement |
|---|---|---|---|---|
| 2025 | $2,698 | $325,000 | $325,000 | $0 |
| 2024 | $2,698 | $300,000 | $300,000 | $0 |
| 2023 | $2,550 | $300,000 | $300,000 | $0 |
| 2022 | $2,444 | $275,000 | $275,000 | $0 |
| 2021 | $2,175 | $250,000 | $250,000 | $0 |
| 2020 | $2,175 | $250,000 | $250,000 | $0 |
| 2019 | $2,175 | $250,000 | $250,000 | $0 |
| 2018 | $2,045 | $235,000 | $235,000 | $0 |
| 2017 | $2,045 | $235,000 | $235,000 | $0 |
| 2016 | $2,045 | $235,000 | $235,000 | $0 |
| 2015 | $2,045 | $235,000 | $235,000 | $0 |
| 2014 | $2,045 | $235,000 | $235,000 | $0 |
Property History
| Date | Event | Price | List to Sale | Price per Sq Ft |
|---|---|---|---|---|
| 12/10/2025 12/10/25 | For Sale | $3,399,000 | -- | $587 / Sq Ft |
Source: Central Virginia Regional MLS
MLS Number: 2533024
APN: 741-737-8689
- 407 Lynchell Place
- 825 Colony Bluff Place
- 21 Runswick Dr
- 1123 Marney Ct
- 704 Chiswick Park Rd
- 1137 Marney Ct
- 1134 Marney Ct
- 805 Kiftsgate Ct
- 1203 Tilbury Ln
- 1213 Tilbury Ln
- 9017 Wood Sorrel Dr Unit 65
- 132 W Square Ct
- 8902 Ginger Way Ct
- 9001 Forest Ridge Ct
- 307 Wickham Glen Dr
- 1406 Careybrook Dr
- 5 Dunaway Dr
- 8810 Wishart Rd
- 5 Cedaridge Rd
- 36 Dahlgren Rd
- 405 N Gaskins Rd
- 900 Pump Rd
- 10002 Castile Ct
- 9303 Edson Rd
- 1233 Gaskins Rd
- 1232 Careybrook Dr
- 9712 Tartuffe Dr
- 1605 Pump Rd
- 1313 Wembly Rd
- 9001 Patterson Ave
- 100 Chase Gayton Dr
- 1859 Ivystone Dr
- 66 Dehaven Dr
- 1321 Farrells West Ave
- 9621 Peppertree Dr
- 1719 Misty Dawn Ct
- 39 Gtwy Rd E
- 2272 Perennial Cir
- 9101 Stony Point Pkwy
- 8802-8832 Three Chopt Rd







