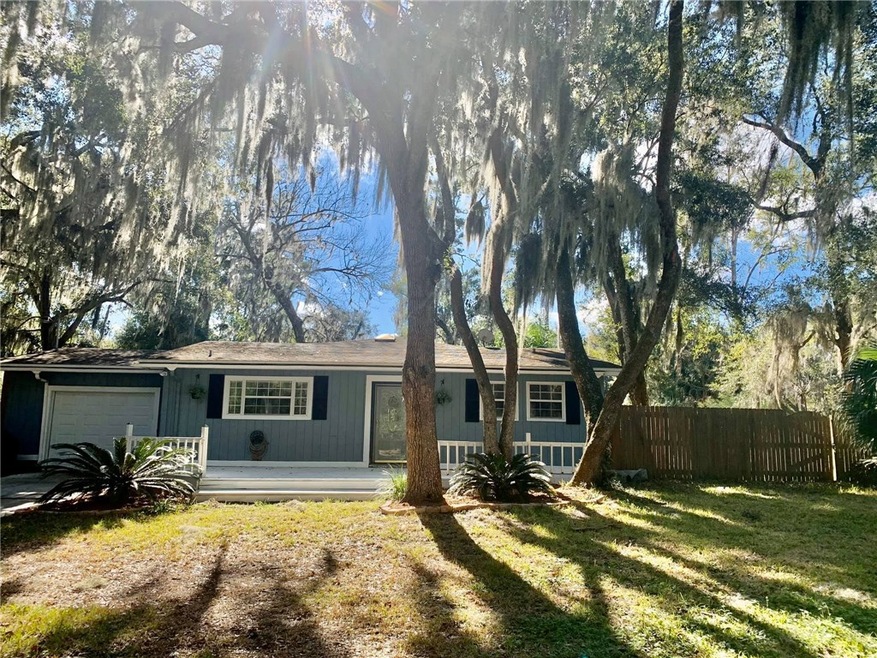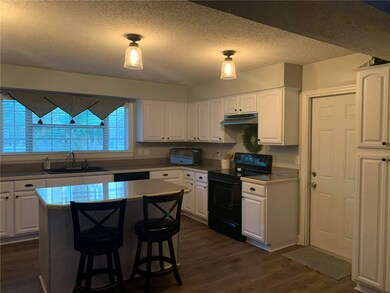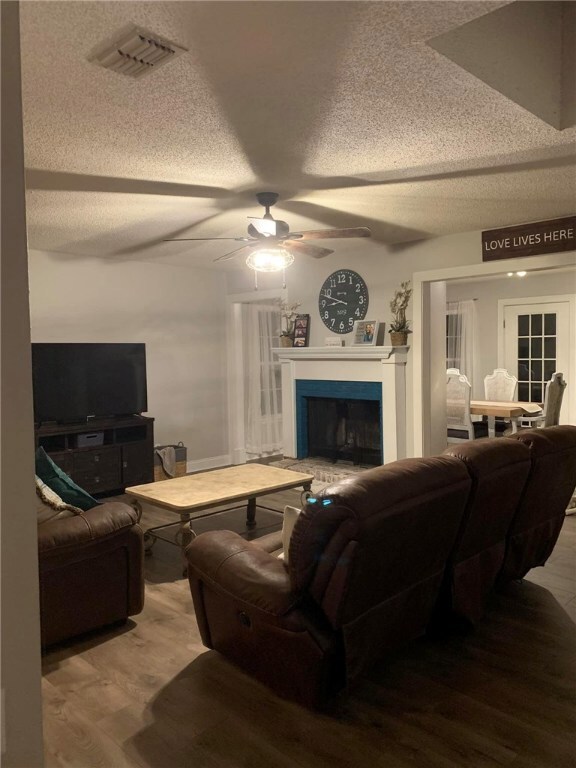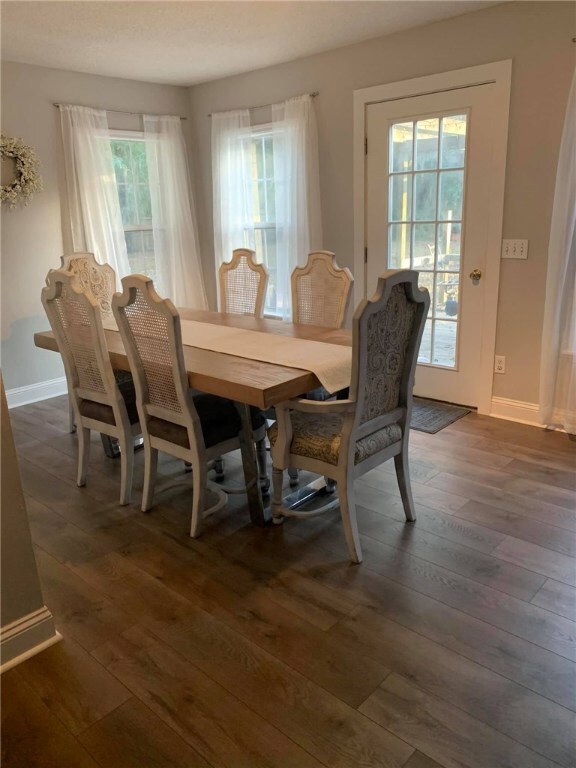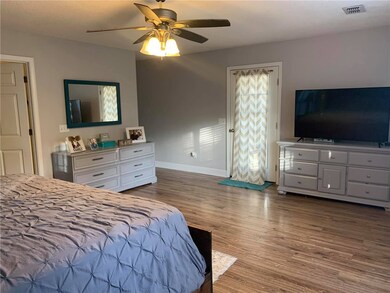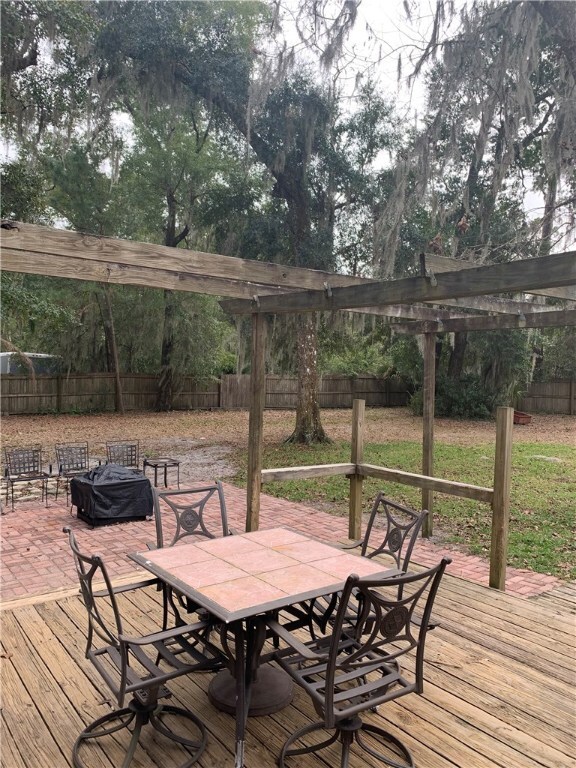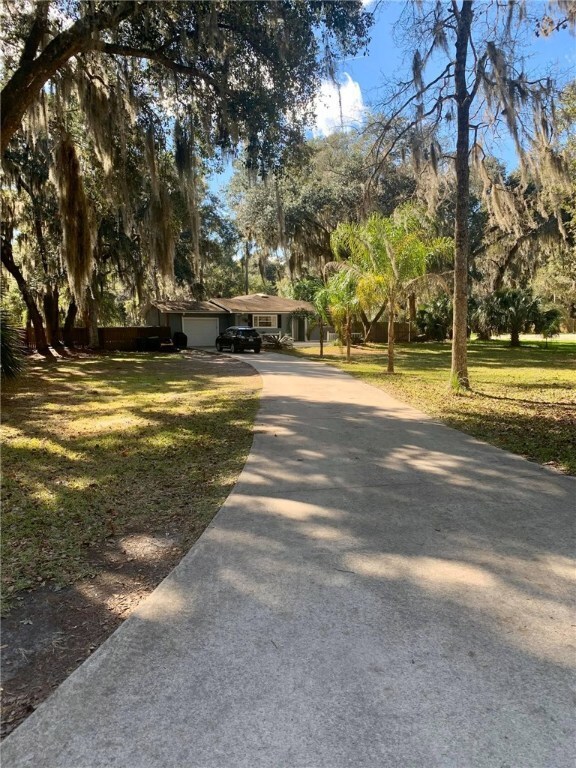
Highlights
- Docks
- Deep Water Access
- Community Pool
- Yulee Elementary School Rated A-
- 0.9 Acre Lot
- Fireplace
About This Home
As of March 2020Beautiful 3 bed/2 bath home on .90 acres on a cul-de-sac in Pirates Wood. The home is located at the front of the subdivision and is walking distance to the bus stop for school-aged children. There is a new garage door, well pump, water softener, flooring, and paint throughout. There is a wood-burning fireplace and an open concept floor plan. Everything in the home has practically been redone and renovated for a more "modern/farmhouse" look. The backyard is fully fenced, perfect for children or pets to roam safely. There is a front and back deck with brick pavers in the back of the home. The shed conveys with the property and has been redone for a “hangout” space which has new flooring, ceiling, electricity and is insulated. Seller is providing a home warranty at closing to the buyer.
Last Agent to Sell the Property
CENTURY 21 MILLER ELITE License #0663574 Listed on: 01/10/2020

Home Details
Home Type
- Single Family
Est. Annual Taxes
- $3,320
Year Built
- Built in 1980
Lot Details
- 0.9 Acre Lot
- Lot Dimensions are 156x308x145x265
- Property fronts a private road
- Fenced
- Property is zoned PUD
HOA Fees
- $20 Monthly HOA Fees
Parking
- 1 Car Garage
- Driveway
Home Design
- Shingle Roof
Interior Spaces
- 1,776 Sq Ft Home
- 1-Story Property
- Ceiling Fan
- Fireplace
- Blinds
- Home Security System
Kitchen
- Stove
- Microwave
- Dishwasher
Bedrooms and Bathrooms
- Split Bedroom Floorplan
- 2 Full Bathrooms
Laundry
- Dryer
- Washer
Outdoor Features
- Deep Water Access
- Docks
- Patio
- Rear Porch
Utilities
- Cooling Available
- Central Heating
- Heat Pump System
- Private Water Source
- Well
- Water Softener is Owned
- Septic Tank
- Cable TV Available
Listing and Financial Details
- Home warranty included in the sale of the property
- Assessor Parcel Number 43-3N-28-509A-0035-0000
Community Details
Overview
- Pirates Wood Subdivision
Recreation
- Community Pool
Ownership History
Purchase Details
Home Financials for this Owner
Home Financials are based on the most recent Mortgage that was taken out on this home.Purchase Details
Home Financials for this Owner
Home Financials are based on the most recent Mortgage that was taken out on this home.Purchase Details
Home Financials for this Owner
Home Financials are based on the most recent Mortgage that was taken out on this home.Purchase Details
Home Financials for this Owner
Home Financials are based on the most recent Mortgage that was taken out on this home.Similar Homes in Yulee, FL
Home Values in the Area
Average Home Value in this Area
Purchase History
| Date | Type | Sale Price | Title Company |
|---|---|---|---|
| Warranty Deed | $238,000 | Attorney | |
| Warranty Deed | $157,500 | Attorney | |
| Warranty Deed | $216,500 | First American Title Ins Co | |
| Warranty Deed | $165,000 | Olde Towne Title Company |
Mortgage History
| Date | Status | Loan Amount | Loan Type |
|---|---|---|---|
| Open | $214,200 | New Conventional | |
| Previous Owner | $126,000 | New Conventional | |
| Previous Owner | $186,500 | Purchase Money Mortgage | |
| Previous Owner | $156,750 | Purchase Money Mortgage | |
| Previous Owner | $103,008 | Unknown |
Property History
| Date | Event | Price | Change | Sq Ft Price |
|---|---|---|---|---|
| 12/17/2023 12/17/23 | Off Market | $157,500 | -- | -- |
| 03/03/2020 03/03/20 | Sold | $238,000 | -0.8% | $134 / Sq Ft |
| 02/02/2020 02/02/20 | Pending | -- | -- | -- |
| 01/10/2020 01/10/20 | For Sale | $240,000 | +52.4% | $135 / Sq Ft |
| 06/22/2015 06/22/15 | Sold | $157,500 | -1.5% | $83 / Sq Ft |
| 04/30/2015 04/30/15 | Pending | -- | -- | -- |
| 04/24/2015 04/24/15 | For Sale | $159,900 | -- | $84 / Sq Ft |
Tax History Compared to Growth
Tax History
| Year | Tax Paid | Tax Assessment Tax Assessment Total Assessment is a certain percentage of the fair market value that is determined by local assessors to be the total taxable value of land and additions on the property. | Land | Improvement |
|---|---|---|---|---|
| 2024 | $3,320 | $328,037 | $100,000 | $228,037 |
| 2023 | $3,320 | $247,893 | $0 | $0 |
| 2022 | $3,006 | $240,673 | $60,000 | $180,673 |
| 2021 | $2,989 | $189,984 | $44,000 | $145,984 |
| 2020 | $1,584 | $139,886 | $0 | $0 |
| 2019 | $1,554 | $136,741 | $0 | $0 |
| 2018 | $1,534 | $134,191 | $0 | $0 |
| 2017 | $1,398 | $131,431 | $0 | $0 |
| 2016 | $1,430 | $132,080 | $0 | $0 |
| 2015 | $2,421 | $153,986 | $0 | $0 |
| 2014 | -- | $143,467 | $0 | $0 |
Agents Affiliated with this Home
-
JACKIE DARBY

Seller's Agent in 2020
JACKIE DARBY
CENTURY 21 MILLER ELITE
(904) 556-6861
81 in this area
257 Total Sales
-
Brittany Darby
B
Seller Co-Listing Agent in 2020
Brittany Darby
CENTURY 21 MILLER ELITE
(904) 261-5571
51 in this area
146 Total Sales
-
TONYA BAUDEK

Buyer's Agent in 2020
TONYA BAUDEK
SUMMER HOUSE REALTY
(904) 557-3020
23 in this area
116 Total Sales
-
T
Seller's Agent in 2015
TERI STEVENS
KELLER WILLIAMS REALTY ATLANTIC PARTNERS
-
NON MLS
N
Buyer's Agent in 2015
NON MLS
NON MLS
-
9
Buyer's Agent in 2015
99999 99999
WATSON REALTY CORP
Map
Source: Amelia Island - Nassau County Association of REALTORS®
MLS Number: 87670
APN: 43-3N-28-509A-0035-0000
- 97002 Jose Gaspar Way
- 96782 Chester Rd
- 96805 Chester Rd
- 0 Blackbeards Way
- 97176 Morgans Way
- 97295 Laffites Way
- 97150 Caravel Trail
- 97036 Landing Trail
- 88083 Maybourne Rd
- 88137 Maybourne Rd
- 97254 Bluff View Cir
- 0 Doubloon Ct Unit 10521953
- 97578 Pirates Point Rd
- 97082 Bluff View Cir
- 97163 Bluff View Cir
- 29078 Grandview Manor
- 29138 Grandview Manor
- 29103 Grandview Manor
- 29071 Grandview Manor
- 28326 Vieux Carre
