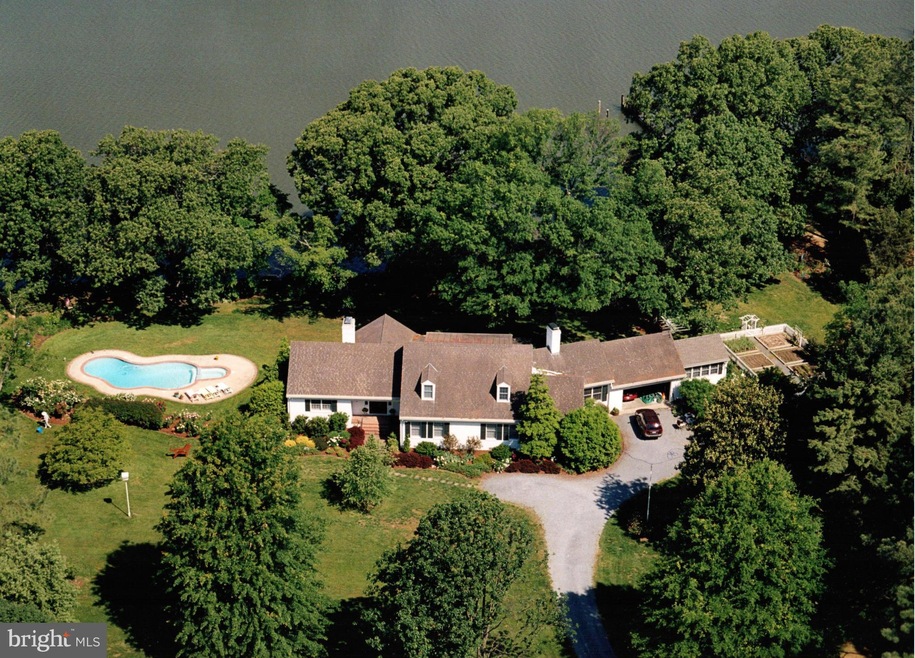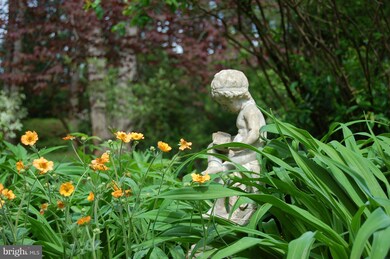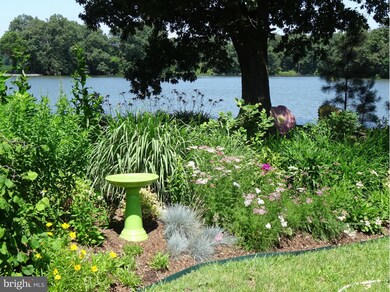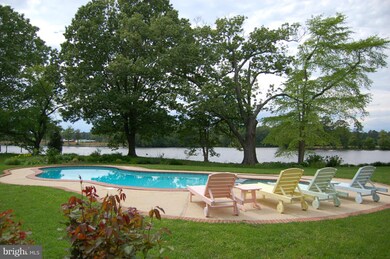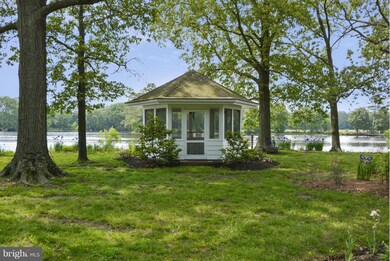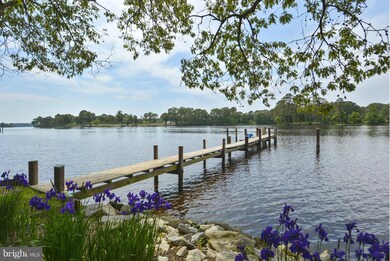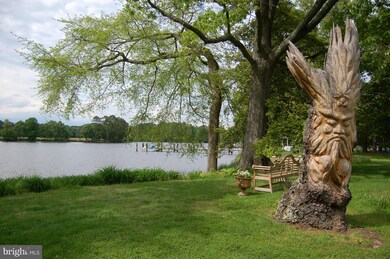
9702 Leeds Landing Cir Easton, MD 21601
Estimated Value: $1,958,000 - $2,413,000
Highlights
- 400 Feet of Waterfront
- Greenhouse
- Fishing Allowed
- 1 Dock Slip
- In Ground Pool
- River View
About This Home
As of July 2018Leeds Creek waterfront home in the village of Tunis Mills with over four feet of water at mean low tide, four hundred feet of secured shoreline, water side pool, mature trees, ornamental gardens and landscaping. The house is just over four thousand square feet with updated kitchen, baths and the addition of a studio / home office. Two car attached garage, waterside gazebo and greenhouse.
Home Details
Home Type
- Single Family
Est. Annual Taxes
- $9,345
Year Built
- Built in 1969 | Remodeled in 2001
Lot Details
- 2.83 Acre Lot
- 400 Feet of Waterfront
- Home fronts navigable water
- Northwest Facing Home
- Landscaped
- Premium Lot
- Property is in very good condition
HOA Fees
- $25 Monthly HOA Fees
Parking
- 2 Car Attached Garage
Property Views
- River
- Scenic Vista
Home Design
- Cape Cod Architecture
- Brick Exterior Construction
- Block Foundation
- Asbestos Shingle Roof
Interior Spaces
- Property has 2 Levels
- Traditional Floor Plan
- Built-In Features
- Crown Molding
- Ceiling height of 9 feet or more
- 3 Fireplaces
- Window Treatments
- Entrance Foyer
- Family Room
- Living Room
- Dining Room
- Den
- Basement
- Sump Pump
- Home Security System
Kitchen
- Eat-In Country Kitchen
- Double Oven
- Cooktop
- Dishwasher
- Kitchen Island
- Upgraded Countertops
Bedrooms and Bathrooms
- 4 Bedrooms | 3 Main Level Bedrooms
- En-Suite Primary Bedroom
- En-Suite Bathroom
Laundry
- Laundry Room
- Dryer
- Washer
Outdoor Features
- In Ground Pool
- Canoe or Kayak Water Access
- Private Water Access
- River Nearby
- Personal Watercraft
- Waterski or Wakeboard
- Sail
- Rip-Rap
- Swimming Allowed
- 1 Dock Slip
- Private Dock Site
- Stream or River on Lot
- 1 Powered Boats Permitted
- 1 Non-Powered Boats Permitted
- Screened Patio
- Greenhouse
- Gazebo
- Shed
Schools
- St. Michaels Elementary And Middle School
- St. Michaels High School
Utilities
- Central Air
- Heat Pump System
- Well
- Electric Water Heater
Listing and Financial Details
- Tax Lot 12
- Assessor Parcel Number 2101044826
Community Details
Overview
- Built by DAFFIN
- Leeds Landing Subdivision
Recreation
- Fishing Allowed
Ownership History
Purchase Details
Home Financials for this Owner
Home Financials are based on the most recent Mortgage that was taken out on this home.Purchase Details
Home Financials for this Owner
Home Financials are based on the most recent Mortgage that was taken out on this home.Similar Homes in Easton, MD
Home Values in the Area
Average Home Value in this Area
Purchase History
| Date | Buyer | Sale Price | Title Company |
|---|---|---|---|
| Handscomb John J | $1,094,750 | Eastern Shore Title Co | |
| Papkin Robert D | $575,000 | -- |
Mortgage History
| Date | Status | Borrower | Loan Amount |
|---|---|---|---|
| Open | Handscomb John J | $815,000 | |
| Closed | Handscomb John J | $825,000 | |
| Previous Owner | Papkin Robert D | $800,000 | |
| Previous Owner | Papkin Robert D | $252,000 | |
| Previous Owner | Papkin Robert D | $300,000 |
Property History
| Date | Event | Price | Change | Sq Ft Price |
|---|---|---|---|---|
| 07/27/2018 07/27/18 | Sold | $1,094,750 | -15.5% | $258 / Sq Ft |
| 06/04/2018 06/04/18 | Pending | -- | -- | -- |
| 04/30/2018 04/30/18 | Price Changed | $1,295,000 | -7.2% | $305 / Sq Ft |
| 12/15/2017 12/15/17 | Price Changed | $1,395,000 | -3.8% | $329 / Sq Ft |
| 10/13/2017 10/13/17 | Price Changed | $1,450,000 | -2.7% | $342 / Sq Ft |
| 08/31/2017 08/31/17 | Price Changed | $1,490,000 | -4.5% | $351 / Sq Ft |
| 08/01/2017 08/01/17 | Price Changed | $1,560,000 | -1.6% | $368 / Sq Ft |
| 03/03/2017 03/03/17 | For Sale | $1,585,000 | -- | $374 / Sq Ft |
Tax History Compared to Growth
Tax History
| Year | Tax Paid | Tax Assessment Tax Assessment Total Assessment is a certain percentage of the fair market value that is determined by local assessors to be the total taxable value of land and additions on the property. | Land | Improvement |
|---|---|---|---|---|
| 2024 | $10,692 | $1,277,200 | $659,900 | $617,300 |
| 2023 | $10,099 | $1,245,700 | $0 | $0 |
| 2022 | $9,345 | $1,214,200 | $0 | $0 |
| 2021 | $18,023 | $1,182,700 | $585,800 | $596,900 |
| 2020 | $8,785 | $1,182,700 | $585,800 | $596,900 |
| 2019 | $8,785 | $1,182,700 | $585,800 | $596,900 |
| 2018 | $10,136 | $1,423,500 | $815,800 | $607,700 |
| 2017 | $4,715 | $1,423,500 | $0 | $0 |
| 2016 | $4,642 | $1,423,500 | $0 | $0 |
| 2015 | $4,453 | $1,442,100 | $0 | $0 |
| 2014 | $4,453 | $1,442,100 | $0 | $0 |
Agents Affiliated with this Home
-
Coard Benson

Seller's Agent in 2018
Coard Benson
Benson & Mangold, LLC
(410) 310-4909
162 Total Sales
-
Barbara Watkins

Buyer's Agent in 2018
Barbara Watkins
Benson & Mangold, LLC
(410) 310-2021
212 Total Sales
Map
Source: Bright MLS
MLS Number: 1000049193
APN: 01-044826
- 9501 Unionville Rd
- 0 Unionville Rd Unit MDTA2008824
- 9783 Unionville Rd
- 27029 Miles River Rd
- 8543 Ingleton Rd
- 27168 Anchorage Rd
- 8419 Ingleton Rd
- 8320 Ingleton Cir
- 24749 Swan Rd
- 10425 Aberdeen Ln
- 9191 Deepwater Point Rd
- 24560 Deepwater Point Dr Unit 1
- 27447 Rest Cir
- 27232 Hayward Trail
- 27047 Presquile Rd
- 9171 Deepwater Point Rd
- 9531 Quail Hollow Dr Unit 403
- 27753 Villa Rd
- 9545 Quail Hollow Dr Unit 206
- 26515 Presquile Dr S
- 9702 Leeds Landing Cir
- 9684 Leeds Landing Cir
- 9704 Leeds Landing Cir
- 9698 Leeds Landing Rd
- 9672 Leeds Landing Cir
- 9697 Leeds Landing Rd
- 9660 Leeds Landing Cir
- 9668 Leeds Landing Cir
- 9664 Leeds Landing Cir
- 9718 Leeds Landing Rd
- 9656 Leeds Landing Cir
- 9648 Leeds Landing Cir
- 9652 Leeds Landing Cir
- 9798 Mill Point Rd
- 9790 Mill Point Rd
- 9796 Mill Point Rd
- 9644 Leeds Landing Cir
- 9800 Mill Point Rd
- 9727 Leeds Landing Rd
- 9727 Leeds Landing Rd
