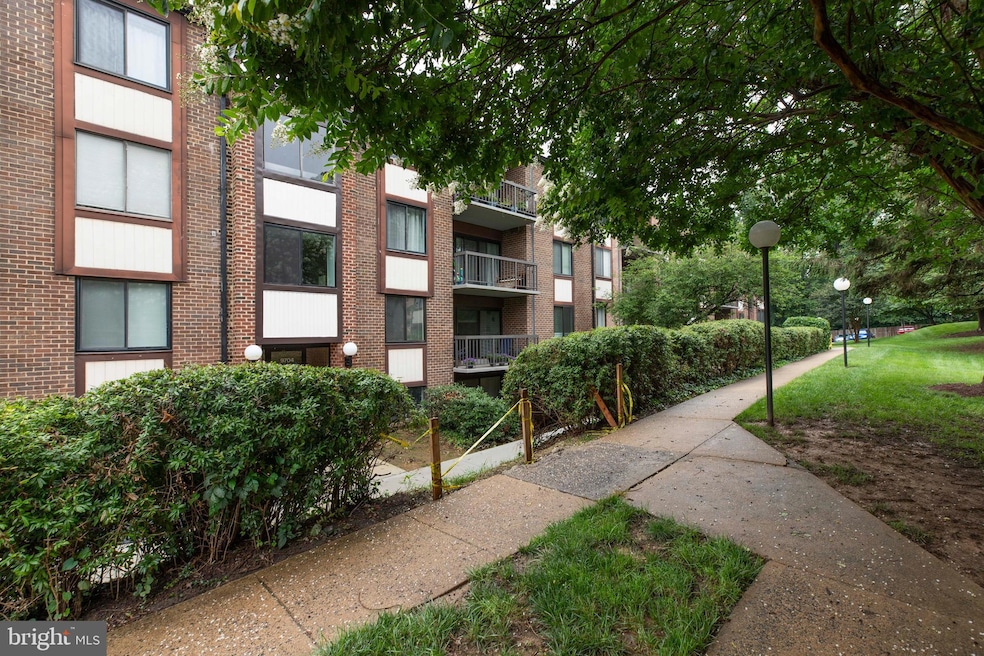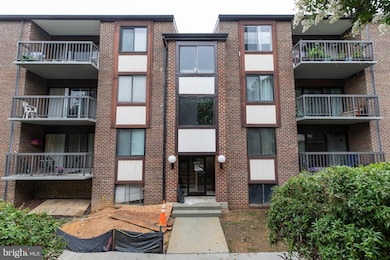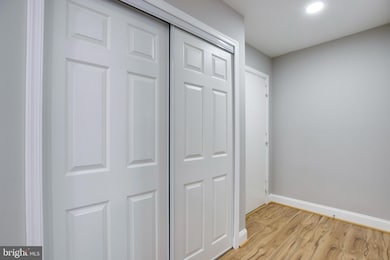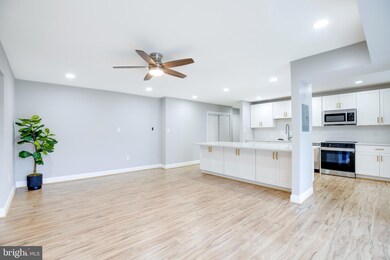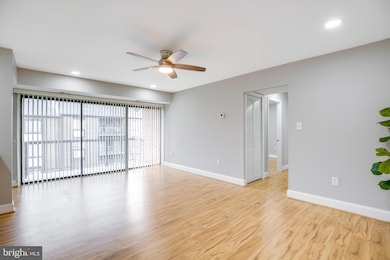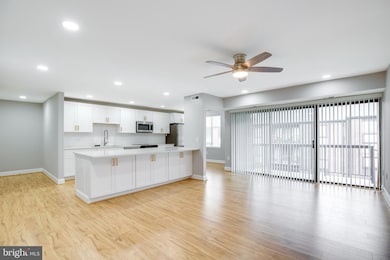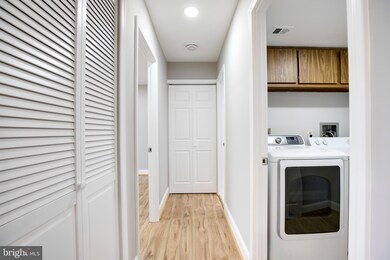
9704 Kingsbridge Dr Unit 203 Fairfax, VA 22031
Highlights
- Clubhouse
- Traditional Architecture
- Jogging Path
- Mosby Woods Elementary School Rated A
- Community Pool
- Balcony
About This Home
As of July 2025Offer deadline - Monday, 6/23, 10 am. Step into luxury living with this **fully renovated, light-filled condo** in a prime location! Boasting *brand new water-resistant luxury laminate floors* throughout, a *freshly updated bathroom*, and *modern recessed lighting*, this home shines with comfort and style. The **spacious eat-in kitchen** features stainless steel appliances, new cabinetry, *quartz countertops with tile backsplash*, and a massive island perfect for entertaining.
Enjoy a separate dining area just off the kitchen, a bright, open-concept living room with natural light pouring in, and direct access to a covered balcony with a storage room—ideal for relaxing or outdoor hosting. The large primary bedroom offers generous closet space and a private bath, and there’s even a washer and dryer in the unit for added convenience.
Located just a mile from Vienna Metro and close to routes 66, 50, and 29, this condo offers **convenient access to dining, shopping, entertainment, and transportation**. The community includes a swimming pool, walking trails, and access to the Jim Scott (Providence) Community Center. **Condo fees cover all utilities except electricity**, and residents enjoy *unlimited parking*.
All of this in the coveted Oakton High School district. **Don’t miss your chance to own this move-in-ready gem in one of Fairfax County’s most desirable neighborhoods!**
Last Agent to Sell the Property
Fairfax Realty Select License #0225080778 Listed on: 06/19/2025

Property Details
Home Type
- Condominium
Est. Annual Taxes
- $2,531
Year Built
- Built in 1973
HOA Fees
- $592 Monthly HOA Fees
Parking
- Assigned Parking
Home Design
- Traditional Architecture
- Brick Exterior Construction
Interior Spaces
- 904 Sq Ft Home
- Property has 1 Level
- Washer and Dryer Hookup
Bedrooms and Bathrooms
- 1 Main Level Bedroom
- 1 Full Bathroom
Outdoor Features
- Balcony
Schools
- Mosaic Elementary School
- Jackson Middle School
- Oakton High School
Utilities
- Forced Air Heating and Cooling System
- Electric Water Heater
Listing and Financial Details
- Assessor Parcel Number 0483 29020203B
Community Details
Overview
- Association fees include a/c unit(s), common area maintenance, exterior building maintenance, lawn maintenance, management, pool(s), reserve funds, sewer, snow removal, trash, water
- Low-Rise Condominium
- Hawthorne Village Condos
- Hawthorne Village Subdivision
Amenities
- Common Area
- Clubhouse
- Community Storage Space
Recreation
- Community Playground
- Community Pool
- Jogging Path
Pet Policy
- Pets allowed on a case-by-case basis
Ownership History
Purchase Details
Home Financials for this Owner
Home Financials are based on the most recent Mortgage that was taken out on this home.Similar Homes in Fairfax, VA
Home Values in the Area
Average Home Value in this Area
Purchase History
| Date | Type | Sale Price | Title Company |
|---|---|---|---|
| Warranty Deed | $180,000 | -- |
Mortgage History
| Date | Status | Loan Amount | Loan Type |
|---|---|---|---|
| Open | $129,050 | New Conventional | |
| Closed | $140,000 | New Conventional |
Property History
| Date | Event | Price | Change | Sq Ft Price |
|---|---|---|---|---|
| 07/14/2025 07/14/25 | Sold | $285,000 | +7.6% | $315 / Sq Ft |
| 06/23/2025 06/23/25 | Pending | -- | -- | -- |
| 06/19/2025 06/19/25 | For Sale | $264,900 | 0.0% | $293 / Sq Ft |
| 08/13/2015 08/13/15 | Rented | $1,400 | 0.0% | -- |
| 08/13/2015 08/13/15 | Under Contract | -- | -- | -- |
| 07/23/2015 07/23/15 | For Rent | $1,400 | 0.0% | -- |
| 07/21/2015 07/21/15 | Sold | $180,000 | -2.7% | $199 / Sq Ft |
| 06/02/2015 06/02/15 | Pending | -- | -- | -- |
| 05/31/2015 05/31/15 | Price Changed | $185,000 | -2.6% | $205 / Sq Ft |
| 04/03/2015 04/03/15 | For Sale | $190,000 | +5.6% | $210 / Sq Ft |
| 04/02/2015 04/02/15 | Off Market | $180,000 | -- | -- |
| 04/02/2015 04/02/15 | For Sale | $190,000 | -- | $210 / Sq Ft |
Tax History Compared to Growth
Tax History
| Year | Tax Paid | Tax Assessment Tax Assessment Total Assessment is a certain percentage of the fair market value that is determined by local assessors to be the total taxable value of land and additions on the property. | Land | Improvement |
|---|---|---|---|---|
| 2024 | $2,393 | $206,520 | $41,000 | $165,520 |
| 2023 | $2,354 | $208,610 | $42,000 | $166,610 |
| 2022 | $2,385 | $208,610 | $42,000 | $166,610 |
| 2021 | $2,332 | $198,680 | $40,000 | $158,680 |
| 2020 | $2,283 | $192,890 | $39,000 | $153,890 |
| 2019 | $2,235 | $188,850 | $37,000 | $151,850 |
| 2018 | $2,093 | $182,010 | $36,000 | $146,010 |
| 2017 | $1,954 | $168,270 | $34,000 | $134,270 |
| 2016 | $1,893 | $163,360 | $33,000 | $130,360 |
| 2015 | $1,823 | $163,360 | $33,000 | $130,360 |
| 2014 | $1,715 | $153,980 | $31,000 | $122,980 |
Agents Affiliated with this Home
-
Lynn Chung

Seller's Agent in 2025
Lynn Chung
Fairfax Realty Select
(703) 589-5495
8 in this area
92 Total Sales
-
Shirah Cohen

Buyer's Agent in 2025
Shirah Cohen
Real Living at Home
(703) 851-0545
1 in this area
32 Total Sales
-
C
Seller's Agent in 2015
Carolyn Capalbo
Long & Foster
-
Kenneth Wang

Seller's Agent in 2015
Kenneth Wang
Samson Properties
(571) 251-1113
3 in this area
110 Total Sales
-
Brian Augustine
B
Buyer's Agent in 2015
Brian Augustine
Coldwell Banker (NRT-Southeast-MidAtlantic)
(267) 663-8067
1 Total Sale
Map
Source: Bright MLS
MLS Number: VAFX2248978
APN: 0483-29020203B
- 9707 Kings Crown Ct Unit 101
- 9711 Kings Crown Ct Unit 101
- 9720 Kingsbridge Dr Unit 302
- 9717 Kings Crown Ct Unit 201
- 9733 Kings Crown Ct Unit 202
- 9731 Kings Crown Ct Unit 201
- 9634 Blake Ln
- 9737 Kings Crown Ct Unit 102
- 9810 Kingsbridge Dr Unit 102
- 0 Blake Ln Blake Ln Service Rd Unit VAFX2167468
- 9835 Saint Cloud Ct
- 3030 Steven Martin Dr
- 2903 Saintsbury Plaza Unit 401
- 2907 Saintsbury Plaza Unit 206
- 2960 Vaden Dr Unit 2-312
- 3052 Rittenhouse Cir Unit 52
- 3024 Sugar Ln
- 3027 White Birch Ct
- 9521 Bastille St Unit 305
- 9521 Bastille St Unit 403
