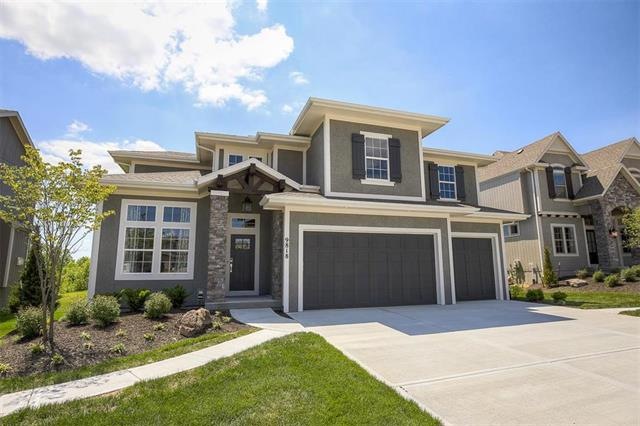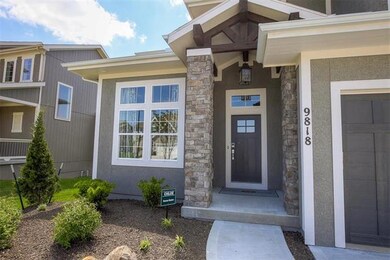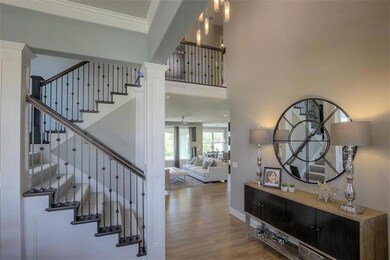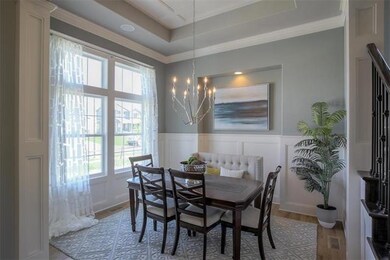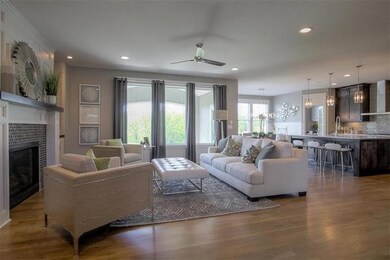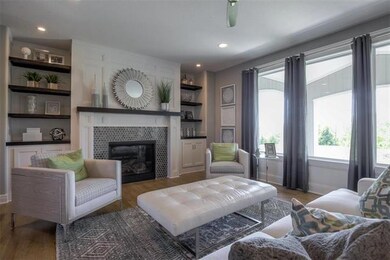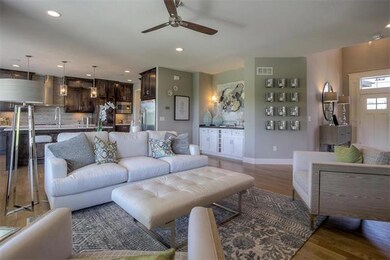
9704 Shady Bend Cir Lenexa, KS 66227
Highlights
- Lake Privileges
- Custom Closet System
- Traditional Architecture
- Canyon Creek Elementary School Rated A
- Vaulted Ceiling
- Wood Flooring
About This Home
As of March 2019"The Chloe" spectacular two story by Roeser Homes. This ever popular award winning plan features: An open concept first floor , great room /kitchen/dining/ with a flex room/office, complete with hardwoods, granite tops, stainless steel appliances, 12X14 covered porch and so much more. The large master suite boast an oversized bath, walk in closets, double vanity, granite & custom cabinets. Hurry though, still time to customize your own selections.
Daylight lot, Canyon Creek amen. walking trail around Mize lake. *** Pictures shown are of model home in Canyon Creek not actual home****
Last Agent to Sell the Property
Prime Development Land Co LLC License #SP00041694 Listed on: 01/09/2017
Home Details
Home Type
- Single Family
Est. Annual Taxes
- $7,176
HOA Fees
- $42 Monthly HOA Fees
Parking
- 3 Car Attached Garage
- Front Facing Garage
- Garage Door Opener
Home Design
- Traditional Architecture
- Composition Roof
- Stone Veneer
Interior Spaces
- 2,809 Sq Ft Home
- Wet Bar: Ceramic Tiles, Double Vanity, Granite Counters, Separate Shower And Tub, All Carpet, Shower Over Tub, Walk-In Closet(s), Shower Only, Hardwood, Kitchen Island, Pantry, Wood Floor
- Built-In Features: Ceramic Tiles, Double Vanity, Granite Counters, Separate Shower And Tub, All Carpet, Shower Over Tub, Walk-In Closet(s), Shower Only, Hardwood, Kitchen Island, Pantry, Wood Floor
- Vaulted Ceiling
- Ceiling Fan: Ceramic Tiles, Double Vanity, Granite Counters, Separate Shower And Tub, All Carpet, Shower Over Tub, Walk-In Closet(s), Shower Only, Hardwood, Kitchen Island, Pantry, Wood Floor
- Skylights
- Shades
- Plantation Shutters
- Drapes & Rods
- Great Room with Fireplace
- Formal Dining Room
- Home Office
- Laundry on upper level
Kitchen
- Eat-In Kitchen
- <<builtInRangeToken>>
- Recirculated Exhaust Fan
- Dishwasher
- Kitchen Island
- Granite Countertops
- Laminate Countertops
- Disposal
Flooring
- Wood
- Wall to Wall Carpet
- Linoleum
- Laminate
- Stone
- Ceramic Tile
- Luxury Vinyl Plank Tile
- Luxury Vinyl Tile
Bedrooms and Bathrooms
- 4 Bedrooms
- Custom Closet System
- Cedar Closet: Ceramic Tiles, Double Vanity, Granite Counters, Separate Shower And Tub, All Carpet, Shower Over Tub, Walk-In Closet(s), Shower Only, Hardwood, Kitchen Island, Pantry, Wood Floor
- Walk-In Closet: Ceramic Tiles, Double Vanity, Granite Counters, Separate Shower And Tub, All Carpet, Shower Over Tub, Walk-In Closet(s), Shower Only, Hardwood, Kitchen Island, Pantry, Wood Floor
- Double Vanity
- <<bathWithWhirlpoolToken>>
- <<tubWithShowerToken>>
Basement
- Sump Pump
- Natural lighting in basement
Outdoor Features
- Lake Privileges
- Enclosed patio or porch
- Playground
Schools
- Cedar Creek Elementary School
- Olathe Northwest High School
Additional Features
- Corner Lot
- Forced Air Heating and Cooling System
Listing and Financial Details
- Assessor Parcel Number IP08630000 0066
Community Details
Overview
- Association fees include curbside recycling, partial amenities, trash pick up
- Canyon Creek By The Lake Subdivision, Chloe Floorplan
Recreation
- Community Pool
Ownership History
Purchase Details
Home Financials for this Owner
Home Financials are based on the most recent Mortgage that was taken out on this home.Purchase Details
Purchase Details
Home Financials for this Owner
Home Financials are based on the most recent Mortgage that was taken out on this home.Purchase Details
Similar Homes in the area
Home Values in the Area
Average Home Value in this Area
Purchase History
| Date | Type | Sale Price | Title Company |
|---|---|---|---|
| Corporate Deed | $474,000 | First American Title | |
| Warranty Deed | -- | First American Title | |
| Warranty Deed | -- | Security First Title | |
| Warranty Deed | -- | First American Title |
Mortgage History
| Date | Status | Loan Amount | Loan Type |
|---|---|---|---|
| Open | $377,500 | New Conventional | |
| Closed | $379,200 | New Conventional | |
| Previous Owner | $290,000 | Adjustable Rate Mortgage/ARM |
Property History
| Date | Event | Price | Change | Sq Ft Price |
|---|---|---|---|---|
| 03/07/2019 03/07/19 | Sold | -- | -- | -- |
| 02/05/2019 02/05/19 | Pending | -- | -- | -- |
| 11/16/2018 11/16/18 | Price Changed | $489,900 | 0.0% | $135 / Sq Ft |
| 10/25/2018 10/25/18 | Price Changed | $490,000 | -2.0% | $135 / Sq Ft |
| 10/04/2018 10/04/18 | Price Changed | $500,000 | -3.8% | $137 / Sq Ft |
| 09/25/2018 09/25/18 | Price Changed | $520,000 | -2.8% | $143 / Sq Ft |
| 09/07/2018 09/07/18 | For Sale | $535,000 | +15.5% | $147 / Sq Ft |
| 07/24/2017 07/24/17 | Sold | -- | -- | -- |
| 06/08/2017 06/08/17 | Pending | -- | -- | -- |
| 01/09/2017 01/09/17 | For Sale | $463,350 | -- | $165 / Sq Ft |
Tax History Compared to Growth
Tax History
| Year | Tax Paid | Tax Assessment Tax Assessment Total Assessment is a certain percentage of the fair market value that is determined by local assessors to be the total taxable value of land and additions on the property. | Land | Improvement |
|---|---|---|---|---|
| 2024 | $9,885 | $80,247 | $12,567 | $67,680 |
| 2023 | $9,347 | $74,692 | $12,567 | $62,125 |
| 2022 | $8,883 | $67,137 | $10,930 | $56,207 |
| 2021 | $8,651 | $62,261 | $10,930 | $51,331 |
| 2020 | $8,419 | $59,950 | $10,930 | $49,020 |
| 2019 | $8,378 | $59,202 | $9,110 | $50,092 |
| 2018 | $8,379 | $58,570 | $9,567 | $49,003 |
| 2017 | $4,446 | $29,301 | $9,567 | $19,734 |
| 2016 | $1,312 | $6,655 | $6,655 | $0 |
| 2015 | $1,320 | $6,655 | $6,655 | $0 |
Agents Affiliated with this Home
-
Andy Blake

Seller's Agent in 2019
Andy Blake
Real Broker, LLC
(913) 636-5943
14 in this area
278 Total Sales
-
Becky Watts

Buyer's Agent in 2019
Becky Watts
Real Broker, LLC
(913) 706-7653
6 in this area
143 Total Sales
-
Mara Dona Wood
M
Seller's Agent in 2017
Mara Dona Wood
Prime Development Land Co LLC
(913) 831-3388
6 in this area
8 Total Sales
-
Debbie Sinclair

Seller Co-Listing Agent in 2017
Debbie Sinclair
Prime Development Land Co LLC
(816) 419-1994
84 in this area
159 Total Sales
Map
Source: Heartland MLS
MLS Number: 2025284
APN: IP08630000-0066
- 24793 W 98th St
- 24956 W 98th Place
- 24952 W 98th Place
- 24960 W 98th Place
- 24968 W 98th Place
- 24948 W 98th Place
- 24976 W 98th Place
- 24940 W 98th Place
- 24957 W 98th St
- 24936 W 98th Place
- 24932 W 98th Place
- 9845 Shady Bend Rd
- 9828 Shady Bend Rd
- 24928 W 98th Place
- 24921 W 98th Place
- 24917 W 98th Place
- 25007 W 98th Place
- 24912 W 98th Place
- 24909 W 98th Place
- 24908 W 98th Place
