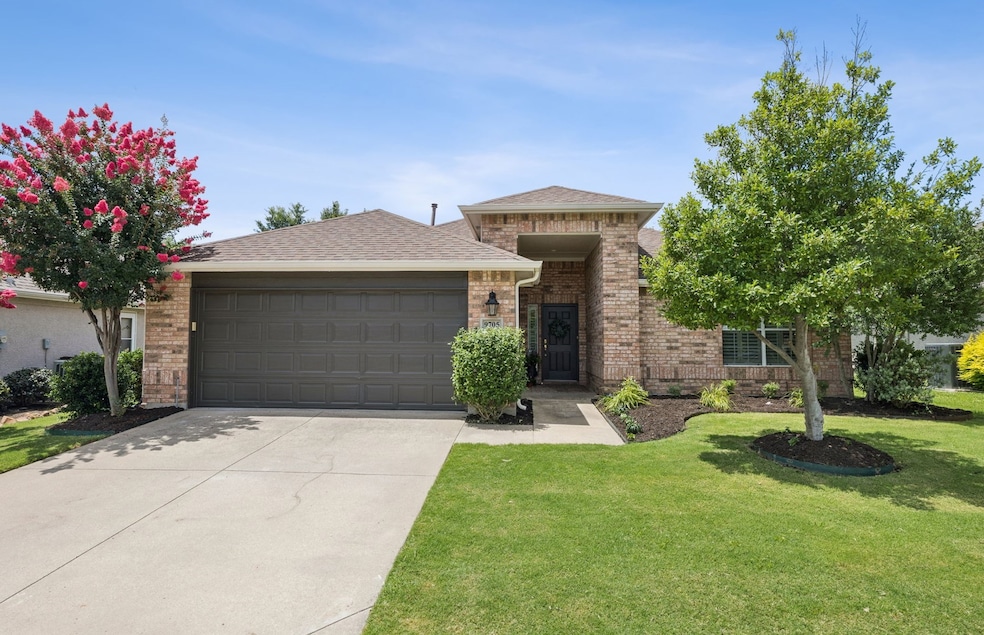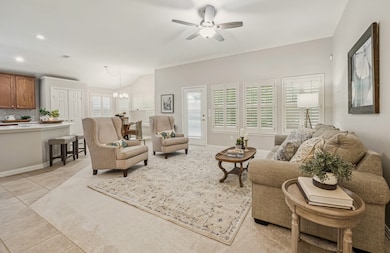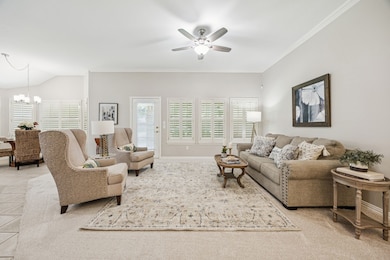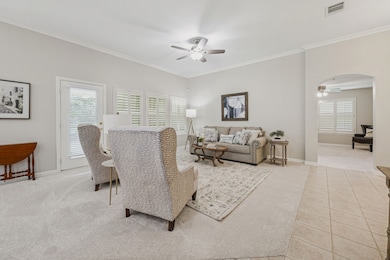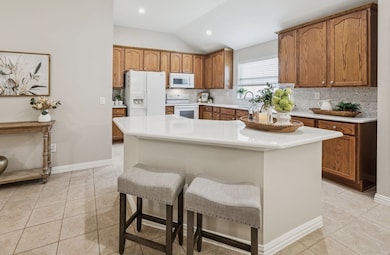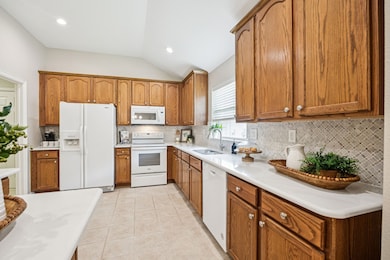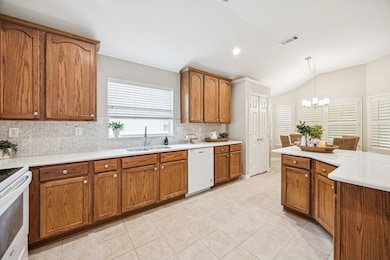
9705 Applewood Trail Denton, TX 76207
Estimated payment $2,983/month
Highlights
- Golf Course Community
- Senior Community
- Open Floorplan
- Fitness Center
- Gated Community
- Traditional Architecture
About This Home
Nestled in the prestigious Robson Ranch community, this beautifully maintained home offers the perfect blend of elegance, comfort & functionality. Featuring 2 bedrooms, 2 bathrooms and an office or den, the highly-desirable Augusta floor plan creates an open, spacious layout that is ideal for entertaining or simply enjoying. Step inside and you’ll immediately notice the upscale finishes and updates, including stunning quartz countertops, a luxurious marble backsplash and plantation shutters that elevate the kitchen and living areas. New interior paint thru-out, new lighting and new carpet enhancing the home's fresh and modern feel. The home has been meticulously cared for and is truly move-in ready. You'll appreciate the recent updates to the mechanicals and practical items too including an energy-efficient HVAC system, and exterior paint. The private backyard offers a peaceful retreat with an oversized covered back porch, perfect for sipping your morning coffee or relaxing in the evening breeze. Every detail of this home has been crafted for comfort and style and piece of mind. Enjoy the vibrant lifestyle of this elite community for active adults aged 55+ with the wide range of amenities that support wellness, recreation, and social connection. Residents enjoy access to a 27-hole championship golf course & clubhouse, Cimarron Sports Club, which includes indoor and outdoor pools, a spa, a grandchildren’s pool, pickleball and tennis courts, and a full-service salon. Pinnacle Fitness Center, and Wildhorse Grill & Bar - a great spot for dining and socializing. Plus an activities center, walking trails, a community garden, a dog park, and a full calendar of planned activities and clubs ensure that there’s always something to do and new friends to meet. If you're ready to embrace a vibrant, active lifestyle in a beautiful move-in ready home at one of the most affordable options in the premier neighborhood, come see 9705 Applewood.
Listing Agent
RE/MAX DFW Associates Brokerage Phone: 214-235-9909 License #0619637 Listed on: 06/26/2025

Home Details
Home Type
- Single Family
Est. Annual Taxes
- $6,640
Year Built
- Built in 2004
Lot Details
- 6,752 Sq Ft Lot
- Wrought Iron Fence
- Landscaped
- Sprinkler System
HOA Fees
- $326 Monthly HOA Fees
Parking
- 2 Car Attached Garage
- Front Facing Garage
- Driveway
Home Design
- Traditional Architecture
- Brick Exterior Construction
- Slab Foundation
- Asphalt Roof
Interior Spaces
- 1,484 Sq Ft Home
- 1-Story Property
- Open Floorplan
- Ceiling Fan
- Fire and Smoke Detector
Kitchen
- Electric Range
- Microwave
- Dishwasher
- Kitchen Island
- Granite Countertops
- Disposal
Flooring
- Carpet
- Ceramic Tile
Bedrooms and Bathrooms
- 2 Bedrooms
- 2 Full Bathrooms
Laundry
- Dryer
- Washer
Outdoor Features
- Covered patio or porch
- Rain Gutters
Schools
- Borman Elementary School
- Denton High School
Utilities
- Central Heating and Cooling System
- Heating System Uses Natural Gas
- Underground Utilities
- High Speed Internet
- Cable TV Available
Listing and Financial Details
- Legal Lot and Block 3 / H
- Assessor Parcel Number R244268
Community Details
Overview
- Senior Community
- Association fees include all facilities, management
- Robson Ranch HOA
- Robson Ranch 2 Ph 2 Subdivision
Amenities
- Restaurant
- Sauna
Recreation
- Golf Course Community
- Tennis Courts
- Community Playground
- Fitness Center
- Community Pool
- Park
Security
- Security Guard
- Gated Community
Map
Home Values in the Area
Average Home Value in this Area
Tax History
| Year | Tax Paid | Tax Assessment Tax Assessment Total Assessment is a certain percentage of the fair market value that is determined by local assessors to be the total taxable value of land and additions on the property. | Land | Improvement |
|---|---|---|---|---|
| 2024 | $6,640 | $344,000 | $80,988 | $263,012 |
| 2023 | $6,683 | $350,000 | $76,794 | $273,206 |
| 2022 | $6,485 | $305,500 | $80,988 | $224,512 |
| 2021 | $5,899 | $265,342 | $60,741 | $204,601 |
| 2020 | $5,773 | $252,551 | $60,741 | $191,810 |
| 2019 | $5,965 | $250,000 | $60,741 | $189,259 |
| 2018 | $5,677 | $235,000 | $60,741 | $174,259 |
| 2017 | $5,413 | $219,000 | $60,741 | $158,259 |
| 2016 | $5,067 | $205,000 | $53,992 | $151,008 |
| 2015 | $4,389 | $192,136 | $53,992 | $138,144 |
| 2014 | $4,389 | $175,405 | $53,992 | $121,413 |
| 2013 | -- | $152,000 | $55,685 | $96,315 |
Property History
| Date | Event | Price | Change | Sq Ft Price |
|---|---|---|---|---|
| 06/26/2025 06/26/25 | For Sale | $379,900 | 0.0% | $256 / Sq Ft |
| 08/11/2024 08/11/24 | Rented | $2,575 | 0.0% | -- |
| 07/28/2024 07/28/24 | Under Contract | -- | -- | -- |
| 07/12/2024 07/12/24 | Price Changed | $2,575 | -6.4% | $2 / Sq Ft |
| 06/21/2024 06/21/24 | Price Changed | $2,750 | -1.6% | $2 / Sq Ft |
| 04/29/2024 04/29/24 | For Rent | $2,795 | +8.5% | -- |
| 09/12/2023 09/12/23 | Rented | $2,575 | 0.0% | -- |
| 08/15/2023 08/15/23 | Under Contract | -- | -- | -- |
| 08/03/2023 08/03/23 | For Rent | $2,575 | +56.1% | -- |
| 11/07/2013 11/07/13 | Rented | $1,650 | 0.0% | -- |
| 11/07/2013 11/07/13 | For Rent | $1,650 | +6.5% | -- |
| 05/01/2013 05/01/13 | Rented | $1,550 | 0.0% | -- |
| 04/01/2013 04/01/13 | Under Contract | -- | -- | -- |
| 03/20/2013 03/20/13 | For Rent | $1,550 | 0.0% | -- |
| 03/29/2012 03/29/12 | Rented | $1,550 | -3.1% | -- |
| 02/28/2012 02/28/12 | Under Contract | -- | -- | -- |
| 02/18/2012 02/18/12 | For Rent | $1,600 | -- | -- |
Purchase History
| Date | Type | Sale Price | Title Company |
|---|---|---|---|
| Interfamily Deed Transfer | -- | None Available | |
| Vendors Lien | -- | None Available | |
| Special Warranty Deed | -- | Fatco |
Mortgage History
| Date | Status | Loan Amount | Loan Type |
|---|---|---|---|
| Open | $80,000 | New Conventional |
Similar Homes in the area
Source: North Texas Real Estate Information Systems (NTREIS)
MLS Number: 20982040
APN: R244268
- 9700 Applewood Trail
- 9513 Windwood Ln
- 9600 Rosewood Dr
- 9604 Creekwood Dr
- 9809 Salford Way
- 9608 Creekwood Dr
- 9704 Pinewood Dr
- 10005 Countryside Dr
- 10013 Countryside Dr
- 9900 Lindenwood Trail
- 9121 Perimeter St
- 10000 Soriano St
- 10009 Hanford Dr
- 9813 Ironwood Dr
- 9913 Hanford Dr
- 10008 Baywood Ct
- 10513 Murray s Johnson St
- 1312 Huckleberry St
- 10605 Murray s Johnson St
- 1420 Huckleberry St
- 9117 Starwood Ln
- 1404 Huckleberry St
- 1108 Huckleberry St
- 2708 Darlington Rd
- 10000 La Jolla Way
- 909 Heritage Trail
- 1203 18th St
- 8509 Cocobolo Dr
- 1804 Laurel Ln Unit 9
- 817 Vine St Unit 123
- 617 Vine St Unit 107
- 1513 Canary Ln
- 1512 Bunting Dr
- 1509 Bunting Dr
- 1801 Turnstone Trail
- 1508 Schober Rd
- 717 Rosemary Rd
- 1513 11th St
- 6701 Cedarhurst Ct
- 709 10th St
