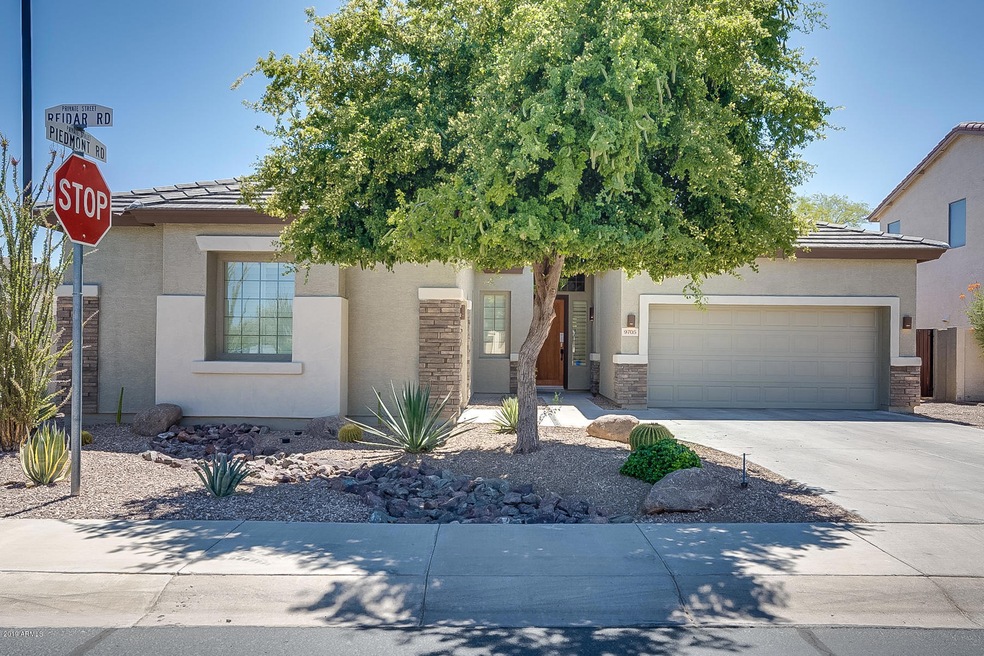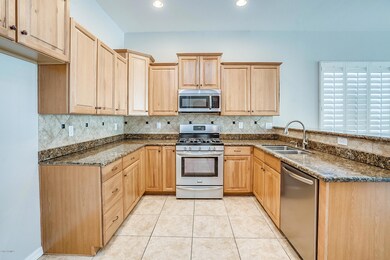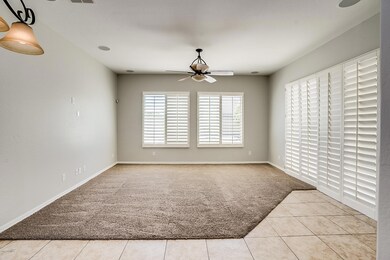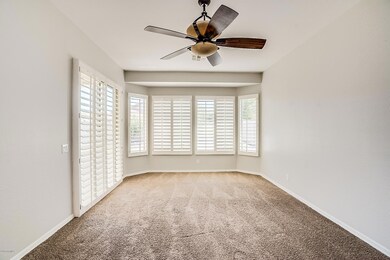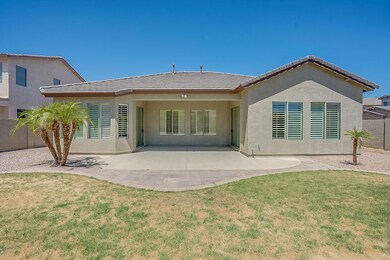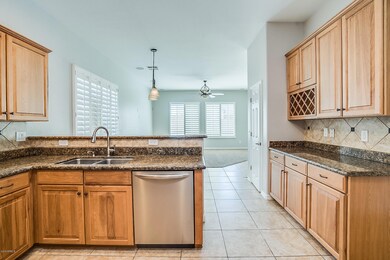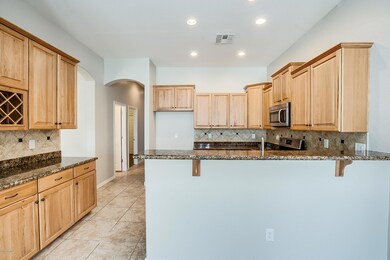
9705 S Reidar Rd Laveen, AZ 85339
Laveen NeighborhoodHighlights
- Corner Lot
- Granite Countertops
- Eat-In Kitchen
- Phoenix Coding Academy Rated A
- No HOA
- Security System Owned
About This Home
As of August 2019This Laveen one-story corner lot home offers tile flooring, stainless steel appliances, granite kitchen countertops, and a tile backsplash in the kitchen, a covered patio, and a three-car garage.
Home comes with a 30-day buyback guarantee. Terms and conditions apply.
Last Agent to Sell the Property
Realty ONE Group Brokerage Email: homes@opendoor.com License #BR647565000
Home Details
Home Type
- Single Family
Est. Annual Taxes
- $2,378
Year Built
- Built in 2005
Lot Details
- 9,465 Sq Ft Lot
- Block Wall Fence
- Corner Lot
- Grass Covered Lot
Parking
- 3 Car Garage
Home Design
- Wood Frame Construction
- Tile Roof
- Stucco
Interior Spaces
- 2,051 Sq Ft Home
- 1-Story Property
- Security System Owned
Kitchen
- Eat-In Kitchen
- Breakfast Bar
- Built-In Microwave
- Granite Countertops
Flooring
- Carpet
- Tile
Bedrooms and Bathrooms
- 4 Bedrooms
- Primary Bathroom is a Full Bathroom
- 2 Bathrooms
Schools
- Laveen Elementary School
- Betty Fairfax High School
Utilities
- Refrigerated Cooling System
- Heating System Uses Natural Gas
Community Details
- No Home Owners Association
- Association fees include no fees
- Built by Engle
- Dobbins Point Subdivision
Listing and Financial Details
- Tax Lot 102
- Assessor Parcel Number 300-10-244
Ownership History
Purchase Details
Home Financials for this Owner
Home Financials are based on the most recent Mortgage that was taken out on this home.Purchase Details
Home Financials for this Owner
Home Financials are based on the most recent Mortgage that was taken out on this home.Purchase Details
Home Financials for this Owner
Home Financials are based on the most recent Mortgage that was taken out on this home.Purchase Details
Home Financials for this Owner
Home Financials are based on the most recent Mortgage that was taken out on this home.Purchase Details
Home Financials for this Owner
Home Financials are based on the most recent Mortgage that was taken out on this home.Purchase Details
Home Financials for this Owner
Home Financials are based on the most recent Mortgage that was taken out on this home.Purchase Details
Home Financials for this Owner
Home Financials are based on the most recent Mortgage that was taken out on this home.Purchase Details
Purchase Details
Home Financials for this Owner
Home Financials are based on the most recent Mortgage that was taken out on this home.Purchase Details
Home Financials for this Owner
Home Financials are based on the most recent Mortgage that was taken out on this home.Purchase Details
Purchase Details
Map
Similar Homes in the area
Home Values in the Area
Average Home Value in this Area
Purchase History
| Date | Type | Sale Price | Title Company |
|---|---|---|---|
| Warranty Deed | $292,000 | Os National Llc | |
| Warranty Deed | $273,300 | Os National Llc | |
| Warranty Deed | $243,000 | Equity Title Agency Inc | |
| Warranty Deed | $235,000 | Fidelity Natl Title Agency I | |
| Warranty Deed | $200,000 | North American Title Company | |
| Warranty Deed | $144,000 | Driggs Title Agency Inc | |
| Trustee Deed | $119,000 | None Available | |
| Interfamily Deed Transfer | -- | None Available | |
| Warranty Deed | $367,203 | Universal Land Title Agency | |
| Interfamily Deed Transfer | -- | Universal Land Title Agency | |
| Cash Sale Deed | $1,214,947 | First American Title Ins Co | |
| Cash Sale Deed | $1,498,377 | -- |
Mortgage History
| Date | Status | Loan Amount | Loan Type |
|---|---|---|---|
| Open | $278,000 | New Conventional | |
| Closed | $277,400 | New Conventional | |
| Previous Owner | $250,000,000 | Construction | |
| Previous Owner | $193,800 | New Conventional | |
| Previous Owner | $0 | Commercial | |
| Previous Owner | $200,214 | VA | |
| Previous Owner | $147,096 | VA | |
| Previous Owner | $96,000 | Unknown | |
| Previous Owner | $55,080 | Stand Alone Second | |
| Previous Owner | $293,762 | New Conventional | |
| Previous Owner | $55,080 | Stand Alone Second |
Property History
| Date | Event | Price | Change | Sq Ft Price |
|---|---|---|---|---|
| 08/16/2019 08/16/19 | Sold | $292,000 | 0.0% | $142 / Sq Ft |
| 07/09/2019 07/09/19 | Pending | -- | -- | -- |
| 07/02/2019 07/02/19 | For Sale | $292,000 | +20.2% | $142 / Sq Ft |
| 10/05/2016 10/05/16 | Sold | $243,000 | -2.8% | $118 / Sq Ft |
| 09/06/2016 09/06/16 | Pending | -- | -- | -- |
| 08/25/2016 08/25/16 | Price Changed | $250,000 | -0.4% | $122 / Sq Ft |
| 08/12/2016 08/12/16 | For Sale | $251,000 | +3.3% | $122 / Sq Ft |
| 08/09/2016 08/09/16 | Off Market | $243,000 | -- | -- |
| 08/09/2016 08/09/16 | For Sale | $251,000 | +22.4% | $122 / Sq Ft |
| 04/30/2013 04/30/13 | Sold | $205,000 | 0.0% | $100 / Sq Ft |
| 03/21/2013 03/21/13 | Pending | -- | -- | -- |
| 03/11/2013 03/11/13 | Price Changed | $205,000 | -4.7% | $100 / Sq Ft |
| 02/21/2013 02/21/13 | For Sale | $215,000 | -- | $105 / Sq Ft |
Tax History
| Year | Tax Paid | Tax Assessment Tax Assessment Total Assessment is a certain percentage of the fair market value that is determined by local assessors to be the total taxable value of land and additions on the property. | Land | Improvement |
|---|---|---|---|---|
| 2025 | $2,670 | $19,209 | -- | -- |
| 2024 | $2,620 | $18,294 | -- | -- |
| 2023 | $2,620 | $34,310 | $6,860 | $27,450 |
| 2022 | $2,541 | $25,420 | $5,080 | $20,340 |
| 2021 | $2,561 | $24,610 | $4,920 | $19,690 |
| 2020 | $2,494 | $22,420 | $4,480 | $17,940 |
| 2019 | $2,757 | $21,080 | $4,210 | $16,870 |
| 2018 | $2,378 | $19,180 | $3,830 | $15,350 |
| 2017 | $2,249 | $16,680 | $3,330 | $13,350 |
| 2016 | $2,134 | $16,330 | $3,260 | $13,070 |
| 2015 | $1,922 | $15,200 | $3,040 | $12,160 |
Source: Arizona Regional Multiple Listing Service (ARMLS)
MLS Number: 5947227
APN: 300-10-244
- 9722 S 45th Ave
- 4429 W Paseo Way
- 4306 W Summerside Rd
- 0 S 45th Dr Unit 6499921
- 4615 W Corral Rd
- 4222 W Carmen St
- 4521 W Paseo Way
- 5628 W Summerside Rd
- 4127 W Carmen St
- 4302 W Dobbins Rd
- 4419 W Lodge Dr
- 4311 W Siesta Way
- 4517 W Lodge Dr
- 10212 S 47th Ave
- 4011 W Sunrise Dr Unit 3
- 4005 W Sunrise Dr Unit 3
- 4413 W Samantha Way
- 3923 W Hayduk Rd
- 3928 W La Mirada Dr
- 8615 S 45th Glen
