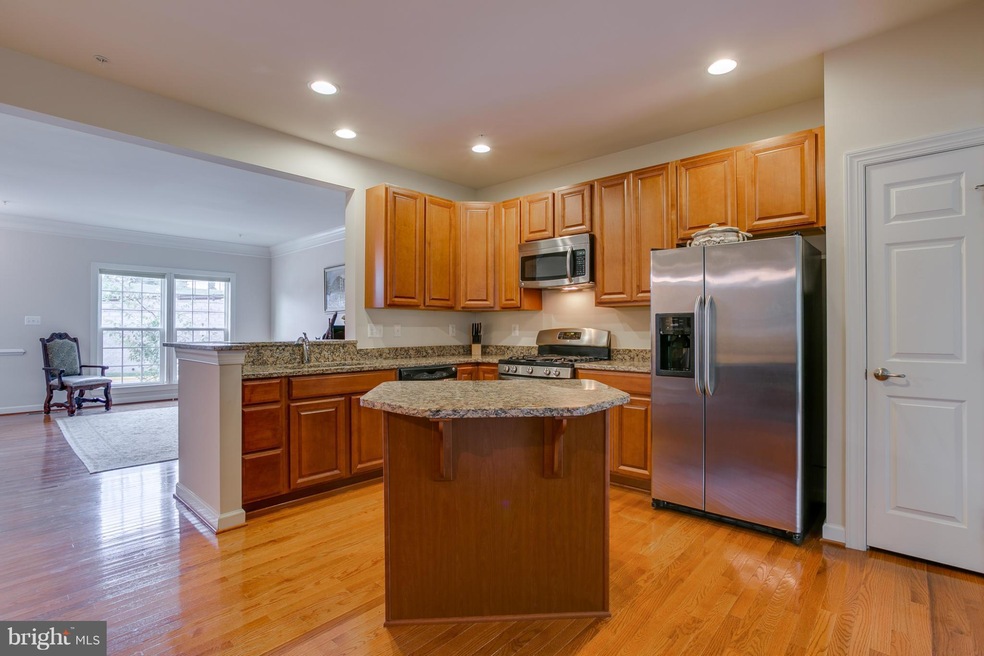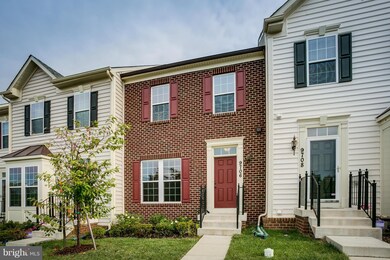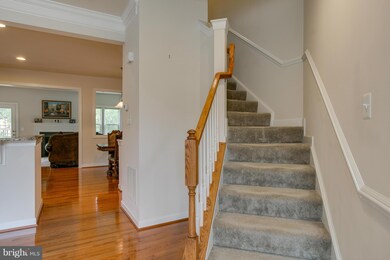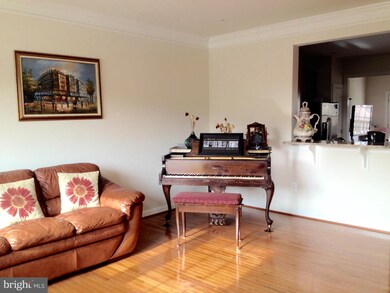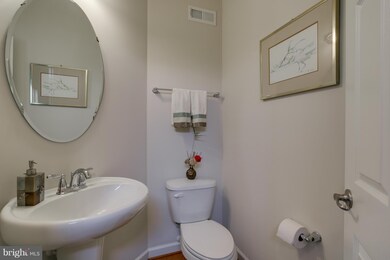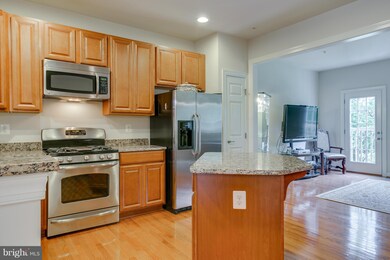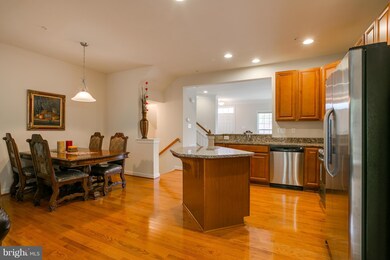
9706 Braidwood Terrace Frederick, MD 21704
Villages of Urbana NeighborhoodHighlights
- Open Floorplan
- Colonial Architecture
- Wood Flooring
- Centerville Elementary Rated A
- Vaulted Ceiling
- Space For Rooms
About This Home
As of January 2015BETTER VALUE THAN NEW CONSTRUCTION! MODEL CONDITION! Brick Front Townhome w/12' Bump-out on all 3 Levels. Wood Floors on Main & Lower Levels! Chef's Kitchen w/42" Maple Cabinets, Granite Counters, Island/Breakfast Bar & Stainless Appliances. Huge Master Suite w/Cathedral Ceiling, Sitting Area, Walk-in Closet, Sep. Tub/Shower & Double Vanity. Walk-out LL w/Full Bath Rough-in. Backs to Trees!
Townhouse Details
Home Type
- Townhome
Est. Annual Taxes
- $3,203
Year Built
- Built in 2011
Lot Details
- 1,680 Sq Ft Lot
- Two or More Common Walls
- Property is in very good condition
HOA Fees
- $103 Monthly HOA Fees
Home Design
- Colonial Architecture
- Brick Exterior Construction
- Asphalt Roof
- Vinyl Siding
Interior Spaces
- Property has 3 Levels
- Open Floorplan
- Crown Molding
- Vaulted Ceiling
- Recessed Lighting
- Fireplace With Glass Doors
- Fireplace Mantel
- Gas Fireplace
- Double Pane Windows
- Low Emissivity Windows
- Vinyl Clad Windows
- Window Treatments
- Window Screens
- Insulated Doors
- Six Panel Doors
- Family Room Off Kitchen
- Living Room
- Combination Kitchen and Dining Room
- Game Room
- Storage Room
- Wood Flooring
Kitchen
- Breakfast Room
- Eat-In Kitchen
- Gas Oven or Range
- Self-Cleaning Oven
- Stove
- Microwave
- Ice Maker
- Dishwasher
- Kitchen Island
- Upgraded Countertops
- Disposal
Bedrooms and Bathrooms
- 3 Bedrooms
- En-Suite Primary Bedroom
- En-Suite Bathroom
- 2.5 Bathrooms
Laundry
- Laundry Room
- Front Loading Dryer
- Front Loading Washer
Finished Basement
- Heated Basement
- Walk-Out Basement
- Basement Fills Entire Space Under The House
- Connecting Stairway
- Rear Basement Entry
- Space For Rooms
- Rough-In Basement Bathroom
- Basement Windows
Parking
- Parking Space Number Location: 20
- Surface Parking
- Parking Space Conveys
- 2 Assigned Parking Spaces
Utilities
- Forced Air Heating and Cooling System
- Heat Pump System
- Vented Exhaust Fan
- Programmable Thermostat
- Electric Water Heater
- Cable TV Available
Listing and Financial Details
- Tax Lot 19021
- Assessor Parcel Number 1107253532
Community Details
Overview
- Association fees include insurance, management, reserve funds, trash
- Built by RYAN
- Villages Of Urbana Subdivision, Fairmont Floorplan
- Villages Of Urba Community
Amenities
- Common Area
- Community Center
- Community Library
Recreation
- Tennis Courts
- Community Playground
- Community Pool
Ownership History
Purchase Details
Home Financials for this Owner
Home Financials are based on the most recent Mortgage that was taken out on this home.Purchase Details
Home Financials for this Owner
Home Financials are based on the most recent Mortgage that was taken out on this home.Purchase Details
Home Financials for this Owner
Home Financials are based on the most recent Mortgage that was taken out on this home.Similar Homes in Frederick, MD
Home Values in the Area
Average Home Value in this Area
Purchase History
| Date | Type | Sale Price | Title Company |
|---|---|---|---|
| Deed | $312,000 | Paradigm Title & Escrow Llc | |
| Deed | $310,300 | -- | |
| Deed | $310,300 | -- | |
| Deed | $310,300 | -- | |
| Deed | $310,300 | -- |
Mortgage History
| Date | Status | Loan Amount | Loan Type |
|---|---|---|---|
| Open | $150,000 | New Conventional | |
| Previous Owner | $306,136 | FHA | |
| Previous Owner | $306,136 | FHA |
Property History
| Date | Event | Price | Change | Sq Ft Price |
|---|---|---|---|---|
| 06/01/2023 06/01/23 | Rented | $2,800 | 0.0% | -- |
| 05/24/2023 05/24/23 | Under Contract | -- | -- | -- |
| 05/12/2023 05/12/23 | For Rent | $2,800 | +21.7% | -- |
| 05/27/2021 05/27/21 | Rented | $2,300 | 0.0% | -- |
| 05/20/2021 05/20/21 | Under Contract | -- | -- | -- |
| 05/17/2021 05/17/21 | Off Market | $2,300 | -- | -- |
| 05/12/2021 05/12/21 | For Rent | $2,300 | +4.5% | -- |
| 07/28/2020 07/28/20 | Rented | $2,200 | 0.0% | -- |
| 07/12/2020 07/12/20 | Under Contract | -- | -- | -- |
| 06/30/2020 06/30/20 | For Rent | $2,200 | +7.3% | -- |
| 03/27/2015 03/27/15 | Rented | $2,050 | 0.0% | -- |
| 03/06/2015 03/06/15 | Under Contract | -- | -- | -- |
| 01/18/2015 01/18/15 | For Rent | $2,050 | 0.0% | -- |
| 01/13/2015 01/13/15 | Sold | $312,000 | -2.5% | $123 / Sq Ft |
| 12/23/2014 12/23/14 | Pending | -- | -- | -- |
| 12/19/2014 12/19/14 | Price Changed | $319,900 | -4.5% | $126 / Sq Ft |
| 11/10/2014 11/10/14 | Price Changed | $335,000 | -2.0% | $132 / Sq Ft |
| 10/01/2014 10/01/14 | For Sale | $342,000 | -- | $135 / Sq Ft |
Tax History Compared to Growth
Tax History
| Year | Tax Paid | Tax Assessment Tax Assessment Total Assessment is a certain percentage of the fair market value that is determined by local assessors to be the total taxable value of land and additions on the property. | Land | Improvement |
|---|---|---|---|---|
| 2025 | $6,357 | $474,933 | -- | -- |
| 2024 | $6,357 | $434,800 | $135,000 | $299,800 |
| 2023 | $5,767 | $404,233 | $0 | $0 |
| 2022 | $5,393 | $373,667 | $0 | $0 |
| 2021 | $5,019 | $343,100 | $115,000 | $228,100 |
| 2020 | $5,084 | $332,500 | $0 | $0 |
| 2019 | $4,938 | $321,900 | $0 | $0 |
| 2018 | $4,838 | $311,300 | $65,000 | $246,300 |
| 2017 | $4,671 | $311,300 | $0 | $0 |
| 2016 | $3,946 | $293,900 | $0 | $0 |
| 2015 | $3,946 | $285,200 | $0 | $0 |
| 2014 | $3,946 | $273,333 | $0 | $0 |
Agents Affiliated with this Home
-
Kathy Xu

Seller's Agent in 2023
Kathy Xu
Remax Realty Group
(301) 254-3671
21 in this area
135 Total Sales
-
Todd Walker

Buyer's Agent in 2021
Todd Walker
Mackintosh, Inc.
(301) 639-1050
31 Total Sales
-
N
Buyer's Agent in 2020
Non Member Member
Metropolitan Regional Information Systems
-
Lisa Soto

Seller's Agent in 2015
Lisa Soto
RE/MAX
(410) 715-3231
46 Total Sales
Map
Source: Bright MLS
MLS Number: 1003218450
APN: 07-253532
- Lot 2, Thompson Driv Thompson Dr
- 9693 Royal Crest Cir
- 4009 Tottenham Ct
- 3460 Big Woods Rd
- 3926 Shawfield Ln
- 3681 Spring Hollow Dr Unit 3681
- 3648 Holborn Place
- 3655 Spring Hollow Dr
- 3623 Spring Hollow Dr Unit 3623
- 9349 Penrose St
- 3618 Holborn Place
- 3836 Sugarloaf Pkwy
- 4346 Brubeck Terrace
- 3804 Addison Woods Rd
- 4354 Brubaker Way
- 4354 Brubeck Terrace Unit (LOT 4)
- 3835 Sugarloaf Pkwy
- 3506 Connor Place
- 4362 Brubeck Terrace Unit (LOT 5)
- 3747 Spicebush Dr
