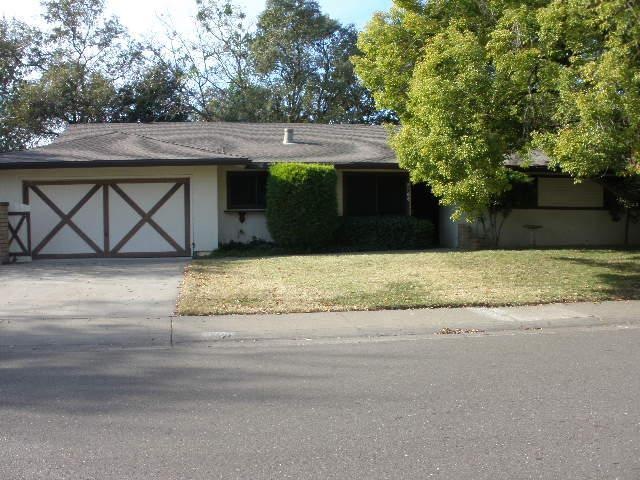9706 Parktree Way Elk Grove, CA 95624
South East Elk Grove NeighborhoodHighlights
- 1 Fireplace
- No HOA
- Bathtub with Shower
- Joseph Kerr Middle School Rated A-
- Formal Dining Room
- Living Room
About This Home
As of May 20123 Bed, 3 full bath w/den/office. Could be 4th bedroom but one room has no closet. Great potential. Property backs up to small creek in nice neighborhood. Must see!
Last Agent to Sell the Property
Phillip Walmsley
Arrow Realty License #01857530
Last Buyer's Agent
Sarah Bixby
eXp Realty of California Inc. License #01765359
Home Details
Home Type
- Single Family
Est. Annual Taxes
- $5,100
Year Built
- Built in 1965
Lot Details
- 7,579 Sq Ft Lot
- Lot Dimensions: 7579
Parking
- 2 Car Garage
Home Design
- Slab Foundation
- Composition Roof
Interior Spaces
- 1,742 Sq Ft Home
- 1-Story Property
- 1 Fireplace
- Living Room
- Formal Dining Room
- Laundry in Garage
Bedrooms and Bathrooms
- 3 Bedrooms
- 3 Full Bathrooms
- Bathtub with Shower
Utilities
- Central Heating
Community Details
- No Home Owners Association
Listing and Financial Details
- Assessor Parcel Number 134-0311-005-0000
Ownership History
Purchase Details
Home Financials for this Owner
Home Financials are based on the most recent Mortgage that was taken out on this home.Purchase Details
Home Financials for this Owner
Home Financials are based on the most recent Mortgage that was taken out on this home.Purchase Details
Home Financials for this Owner
Home Financials are based on the most recent Mortgage that was taken out on this home.Purchase Details
Purchase Details
Home Financials for this Owner
Home Financials are based on the most recent Mortgage that was taken out on this home.Purchase Details
Home Financials for this Owner
Home Financials are based on the most recent Mortgage that was taken out on this home.Purchase Details
Purchase Details
Home Financials for this Owner
Home Financials are based on the most recent Mortgage that was taken out on this home.Map
Home Values in the Area
Average Home Value in this Area
Purchase History
| Date | Type | Sale Price | Title Company |
|---|---|---|---|
| Grant Deed | $227,000 | Chicago Title Company | |
| Grant Deed | $145,000 | Lsi Title Company | |
| Interfamily Deed Transfer | -- | Lsi Title Company | |
| Trustee Deed | $160,000 | Accommodation | |
| Interfamily Deed Transfer | -- | Alliance Title Company | |
| Interfamily Deed Transfer | -- | -- | |
| Interfamily Deed Transfer | -- | -- | |
| Grant Deed | $129,000 | Fidelity National Title Co |
Mortgage History
| Date | Status | Loan Amount | Loan Type |
|---|---|---|---|
| Open | $222,888 | FHA | |
| Previous Owner | $150,000 | Stand Alone Refi Refinance Of Original Loan | |
| Previous Owner | $300,000 | Stand Alone Refi Refinance Of Original Loan | |
| Previous Owner | $247,000 | Fannie Mae Freddie Mac | |
| Previous Owner | $85,000 | Credit Line Revolving | |
| Previous Owner | $156,500 | Unknown | |
| Previous Owner | $30,000 | Credit Line Revolving | |
| Previous Owner | $127,556 | FHA |
Property History
| Date | Event | Price | Change | Sq Ft Price |
|---|---|---|---|---|
| 05/25/2012 05/25/12 | Sold | $227,000 | +3.7% | $130 / Sq Ft |
| 04/29/2012 04/29/12 | Pending | -- | -- | -- |
| 04/26/2012 04/26/12 | For Sale | $219,000 | +51.0% | $126 / Sq Ft |
| 03/16/2012 03/16/12 | Sold | $145,000 | -16.6% | $83 / Sq Ft |
| 02/01/2012 02/01/12 | Pending | -- | -- | -- |
| 12/06/2011 12/06/11 | For Sale | $173,800 | -- | $100 / Sq Ft |
Tax History
| Year | Tax Paid | Tax Assessment Tax Assessment Total Assessment is a certain percentage of the fair market value that is determined by local assessors to be the total taxable value of land and additions on the property. | Land | Improvement |
|---|---|---|---|---|
| 2024 | $5,100 | $279,525 | $86,195 | $193,330 |
| 2023 | $4,258 | $274,045 | $84,505 | $189,540 |
| 2022 | $4,012 | $268,673 | $82,849 | $185,824 |
| 2021 | $3,888 | $263,406 | $81,225 | $182,181 |
| 2020 | $4,483 | $260,706 | $80,393 | $180,313 |
| 2019 | $3,949 | $255,595 | $78,817 | $176,778 |
| 2018 | $3,542 | $250,584 | $77,272 | $173,312 |
| 2017 | $4,120 | $245,671 | $75,757 | $169,914 |
| 2016 | $3,486 | $240,855 | $74,272 | $166,583 |
| 2015 | $3,088 | $237,238 | $73,157 | $164,081 |
| 2014 | $3,110 | $232,591 | $71,724 | $160,867 |
Source: MetroList
MLS Number: 11085035
APN: 134-0311-005
- 9654 Gage St
- 9800 Amenity Cir
- 8986 Lansdowne Ct
- 8723 Cabra Ct
- 9876 Vista Grande Way
- 9670 Jan Marie Way
- 8869 Williamson Dr
- 9859 Falcon Meadow Dr
- 9980 Park Glen Ct
- 9879 Falcon Meadow Dr
- 124 Calle Susana
- 9430 Mazatlan Way
- 8770 Superb Cir
- 9049 Meadowsweet Way
- 99 Calle Anta
- 147 Calle Margarita
- 136 Calle Maria
- 135 Calle Maria
- 153 Calle Margarita
- 9130 Locust St
