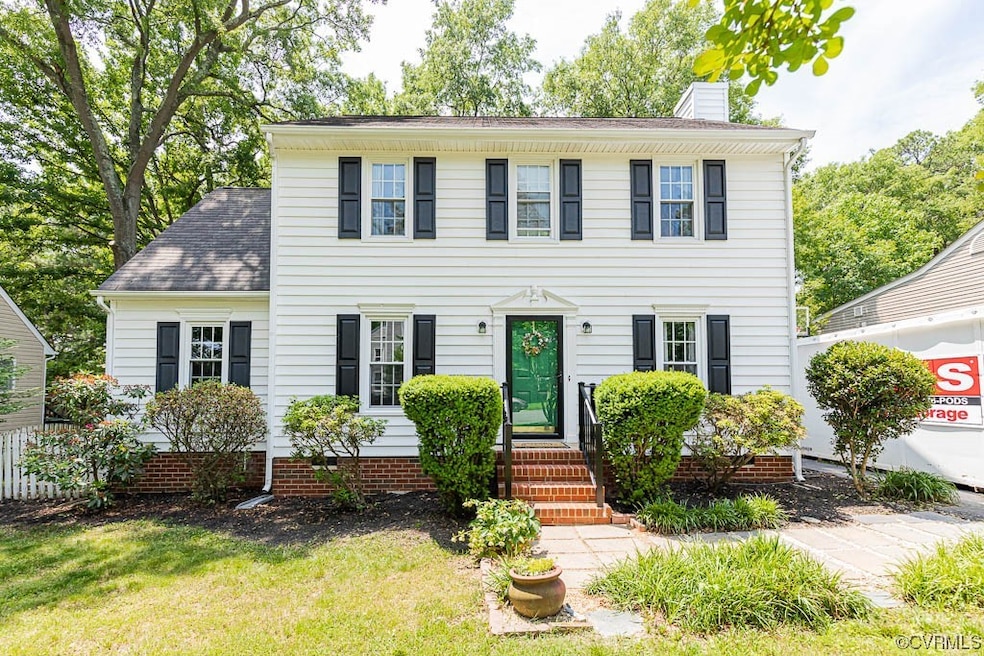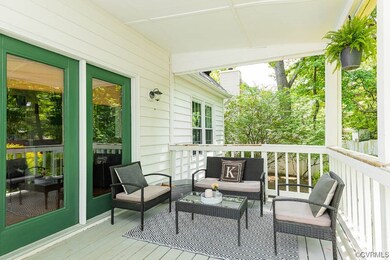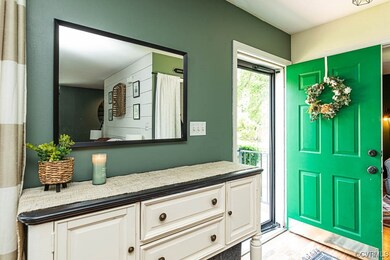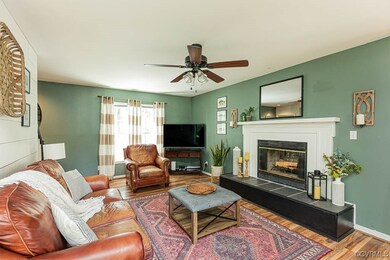
9707 Country Way Rd Glen Allen, VA 23060
Echo Lake NeighborhoodHighlights
- Colonial Architecture
- Deck
- Eat-In Kitchen
- Glen Allen High School Rated A
- Granite Countertops
- Central Air
About This Home
As of August 2023This colonial style home is move-in ready, updated and located on a great lot in a highly convenient area of western Henrico! Vinyl siding and windows mean little time spent on exterior maintenance and more time enjoying the two level back deck and fenced backyard! Inside the house is a large family room with a fireplace. The dining room has been converted to a living room space and would also make a great office or playroom. The kitchen has granite countertops plus a bright eat-in area with skylights and a vaulted ceiling! Upstairs are the three bedrooms including the primary bedroom with its own walk-in closet and updated full bath! Plenty of storage is available in the pull-down attic, plus the attached storage area on the outside of the home and a detached shed in the yard. Great school system and a location that is just minutes away from parks, Short Pump Mall and downtown Richmond!
Last Agent to Sell the Property
Mike Gifford
Keeton & Co Real Estate License #0225085846 Listed on: 05/27/2023

Home Details
Home Type
- Single Family
Est. Annual Taxes
- $2,565
Year Built
- Built in 1987
Lot Details
- 9,148 Sq Ft Lot
- Back Yard Fenced
- Zoning described as R3
Home Design
- Colonial Architecture
- Frame Construction
- Shingle Roof
- Vinyl Siding
Interior Spaces
- 1,580 Sq Ft Home
- 2-Story Property
- Partially Carpeted
Kitchen
- Eat-In Kitchen
- Oven
- Dishwasher
- Granite Countertops
Bedrooms and Bathrooms
- 3 Bedrooms
Parking
- Driveway
- Paved Parking
- Off-Street Parking
Outdoor Features
- Deck
Schools
- Springfield Park Elementary School
- Holman Middle School
- Glen Allen High School
Utilities
- Central Air
- Heat Pump System
- Water Heater
Community Details
- Country Meadows Subdivision
Listing and Financial Details
- Tax Lot 4
- Assessor Parcel Number 755-765-0165
Ownership History
Purchase Details
Home Financials for this Owner
Home Financials are based on the most recent Mortgage that was taken out on this home.Purchase Details
Home Financials for this Owner
Home Financials are based on the most recent Mortgage that was taken out on this home.Purchase Details
Home Financials for this Owner
Home Financials are based on the most recent Mortgage that was taken out on this home.Purchase Details
Home Financials for this Owner
Home Financials are based on the most recent Mortgage that was taken out on this home.Purchase Details
Home Financials for this Owner
Home Financials are based on the most recent Mortgage that was taken out on this home.Similar Homes in Glen Allen, VA
Home Values in the Area
Average Home Value in this Area
Purchase History
| Date | Type | Sale Price | Title Company |
|---|---|---|---|
| Bargain Sale Deed | $380,000 | Fidelity National Title | |
| Warranty Deed | $229,500 | -- | |
| Warranty Deed | $241,500 | -- | |
| Deed | $129,000 | -- | |
| Joint Tenancy Deed | $109,000 | -- |
Mortgage History
| Date | Status | Loan Amount | Loan Type |
|---|---|---|---|
| Open | $361,000 | New Conventional | |
| Previous Owner | $193,400 | Stand Alone Refi Refinance Of Original Loan | |
| Previous Owner | $195,100 | New Conventional | |
| Previous Owner | $218,025 | New Conventional | |
| Previous Owner | $230,059 | FHA | |
| Previous Owner | $239,606 | New Conventional | |
| Previous Owner | $122,550 | New Conventional | |
| Previous Owner | $87,150 | New Conventional |
Property History
| Date | Event | Price | Change | Sq Ft Price |
|---|---|---|---|---|
| 08/02/2023 08/02/23 | Sold | $380,000 | +5.6% | $241 / Sq Ft |
| 06/06/2023 06/06/23 | Pending | -- | -- | -- |
| 05/30/2023 05/30/23 | For Sale | $359,950 | +56.8% | $228 / Sq Ft |
| 04/29/2014 04/29/14 | Sold | $229,500 | 0.0% | $145 / Sq Ft |
| 03/10/2014 03/10/14 | Pending | -- | -- | -- |
| 02/28/2014 02/28/14 | For Sale | $229,500 | -- | $145 / Sq Ft |
Tax History Compared to Growth
Tax History
| Year | Tax Paid | Tax Assessment Tax Assessment Total Assessment is a certain percentage of the fair market value that is determined by local assessors to be the total taxable value of land and additions on the property. | Land | Improvement |
|---|---|---|---|---|
| 2025 | $3,046 | $365,400 | $85,000 | $280,400 |
| 2024 | $3,046 | $321,400 | $85,000 | $236,400 |
| 2023 | $2,732 | $321,400 | $85,000 | $236,400 |
| 2022 | $2,565 | $301,800 | $85,000 | $216,800 |
| 2021 | $2,247 | $249,800 | $60,000 | $189,800 |
| 2020 | $2,173 | $249,800 | $60,000 | $189,800 |
| 2019 | $2,173 | $249,800 | $60,000 | $189,800 |
| 2018 | $1,944 | $223,400 | $56,000 | $167,400 |
| 2017 | $1,830 | $210,400 | $56,000 | $154,400 |
| 2016 | $1,818 | $209,000 | $56,000 | $153,000 |
| 2015 | $1,693 | $209,000 | $56,000 | $153,000 |
| 2014 | $1,693 | $194,600 | $56,000 | $138,600 |
Agents Affiliated with this Home
-
M
Seller's Agent in 2023
Mike Gifford
Keeton & Co Real Estate
-
R
Buyer's Agent in 2023
Rowes Hanna
Swell Real Estate Co
(804) 920-9392
1 in this area
11 Total Sales
-

Seller's Agent in 2014
Jennifer Pardon
NextHome Advantage
(804) 405-7878
3 in this area
43 Total Sales
-
J
Buyer's Agent in 2014
Jonathan Ceaser
Fathom Realty Virginia
Map
Source: Central Virginia Regional MLS
MLS Number: 2312885
APN: 755-765-0165
- 9608 Timber Pass
- 4723 Squaw Valley Ct
- 9725 Southmill Dr
- 5008 Ashborne Rd
- 5209 Southmill Ct
- 10601 Argonne Dr
- 4916 Fairlake Ln
- 4133 San Marco Dr Unit 4133
- 5115 Fairlake Ln
- 4917 Daffodil Cir
- 4910 Packard Rd
- 10901 Stonewell Cir
- 10521 Boscastle Rd
- 4416 Killiam Ct
- 9120 Woodchuck Place
- 5421 Kimbermere Ct
- 10637 Toston Ln
- 9310 Gildenfield Ct
- 5360 Springfield Rd
- 4221 Hunter Green Ct






