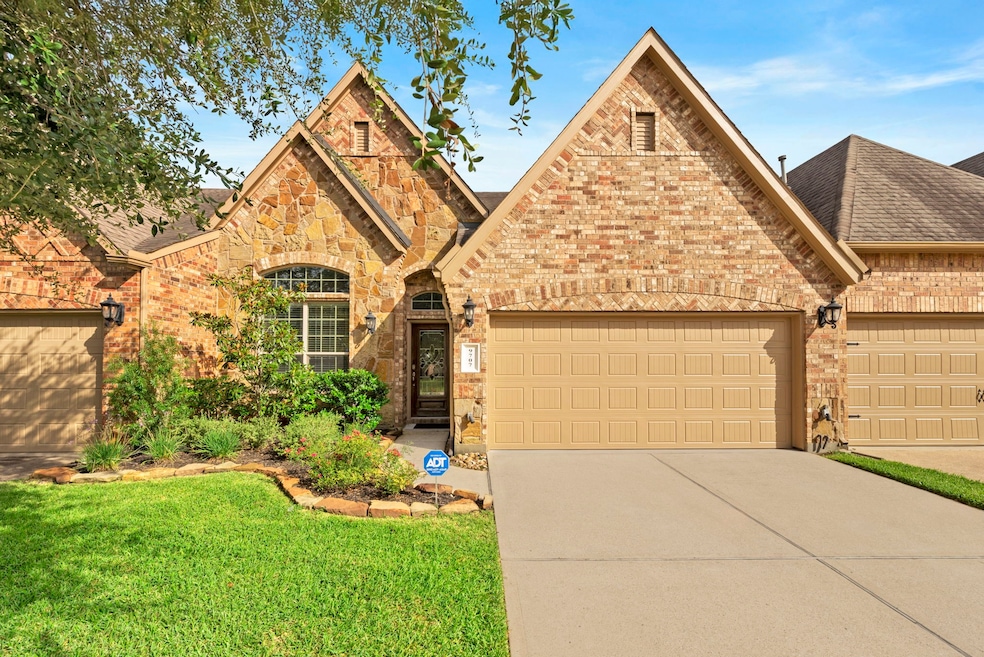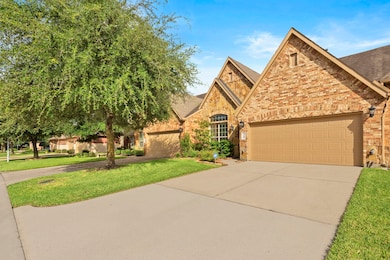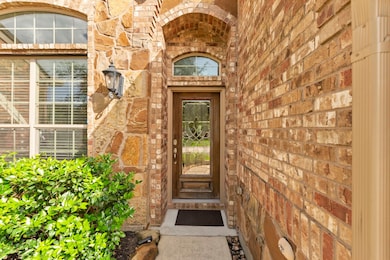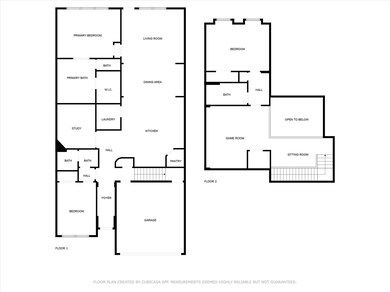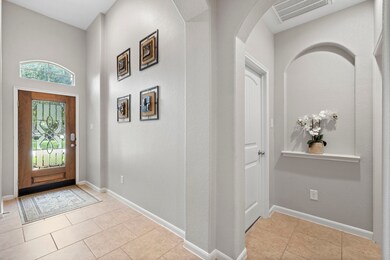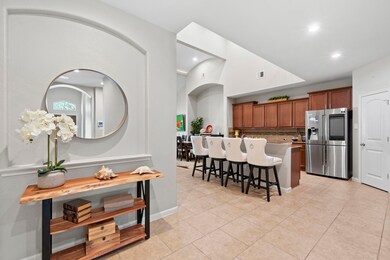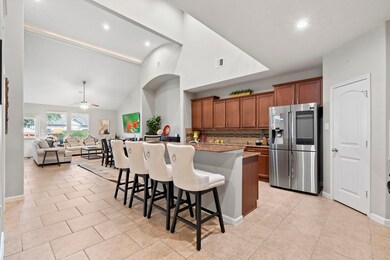9707 Old Timber Ln Spring, TX 77379
Gleannloch Farms NeighborhoodHighlights
- Deck
- Traditional Architecture
- Loft
- Hassler Elementary School Rated A
- Wood Flooring
- 3-minute walk to Gleannloch Farms Bark Park
About This Home
Welcome to this spacious, furnished home designed for comfort, convenience, and low maintenance living. Located in a desirable community with access to top-rated schools, this home is perfect for families or professionals seeking style and functionality. Inside, you'll find soaring high ceilings and a thoughtfully designed layout featuring 3 bedrooms— including a luxurious primary suite on the main floor and a secondary bedroom also downstairs, ideal for guests or multigenerational living. A private study is located near the front of the home, offering a quiet workspace. Upstairs, enjoy a large gameroom perfect for relaxing or entertaining, along with a separate built-in study area ideal for homework or remote work. Step outside to a covered back patio surrounded by fresh landscaping— perfect for morning coffee or evening gatherings. For a 1-year lease furnished, the rate is 4,000/mo. For a 6 month lease furnished, the rate is 4,200/mo.
Townhouse Details
Home Type
- Townhome
Est. Annual Taxes
- $6,951
Year Built
- Built in 2011
Lot Details
- 3,852 Sq Ft Lot
- Back Yard Fenced
- Sprinkler System
Parking
- 2 Car Attached Garage
- Driveway
- Additional Parking
Home Design
- Traditional Architecture
Interior Spaces
- 2,614 Sq Ft Home
- 2-Story Property
- High Ceiling
- 1 Fireplace
- Family Room Off Kitchen
- Combination Dining and Living Room
- Home Office
- Loft
- Game Room
- Utility Room
Kitchen
- Breakfast Bar
- Microwave
- Dishwasher
- Kitchen Island
- Disposal
Flooring
- Wood
- Carpet
- Tile
Bedrooms and Bathrooms
- 3 Bedrooms
- 3 Full Bathrooms
- Double Vanity
- Soaking Tub
- Bathtub with Shower
- Separate Shower
Laundry
- Dryer
- Washer
Home Security
Outdoor Features
- Deck
- Patio
Schools
- Hassler Elementary School
- Doerre Intermediate School
- Klein Cain High School
Utilities
- Central Heating and Cooling System
- Heating System Uses Gas
Listing and Financial Details
- Property Available on 8/5/25
- 6 Month Lease Term
Community Details
Recreation
- Community Pool
Pet Policy
- Call for details about the types of pets allowed
- Pet Deposit Required
Additional Features
- Arbors/Gleannloch Sec 01 Amendi Subdivision
- Fire and Smoke Detector
Map
Source: Houston Association of REALTORS®
MLS Number: 85467377
APN: 1288900020005
- 9802 Blue Cruls Way
- 19810 Tidy Tips Ln
- 19915 Rose Dawn Ln
- 19910 Standing Cypress Dr
- 1619 Meirwoods Dr
- 19718 Oxalis Ct
- 20011 Standing Cypress Dr
- 9815 Rollinson Park Dr
- 9907 Rollinson Park Dr
- 9418 Castlegap Dr
- 19710 Ringwald Ct
- 1415 Kennoway Park Dr
- 10514 Primo Place
- 19722 Ringwald Ct
- 19819 Sternwood Manor Dr
- 9547 Thurber Ridge Dr
- 10311 Pitcataway Dr
- 10010 Friesian Estates Dr
- 10543 Day Trail Ln
- 1608 Grable Cove Ln
- 19722 Ringwald Ct
- 1407 Kennoway Park Dr
- 1615 Grable Cove Ln
- 10518 Day Trail Ln
- 10543 Day Trail Ln
- 1318 Wealden Forest Dr
- 20019 Mellishaw Ct
- 9503 Tartan Manor St
- 10510 Barnstable Ct
- 9123 Crescent Clover Dr
- 10921 Boudreaux Rd
- 19230 Danphe Landing Ct
- 10615 Chestnut Path Way
- 1315 Town Moor Ct
- 19235 Danphe Landing Ct
- 10638 Dawn Pine Forest Trail
- 10719 Gilford Crest Dr
- 8624 Sunset Loch Dr
- 19430 Bold River Rd
- 18702 Cypress Loch Dr
