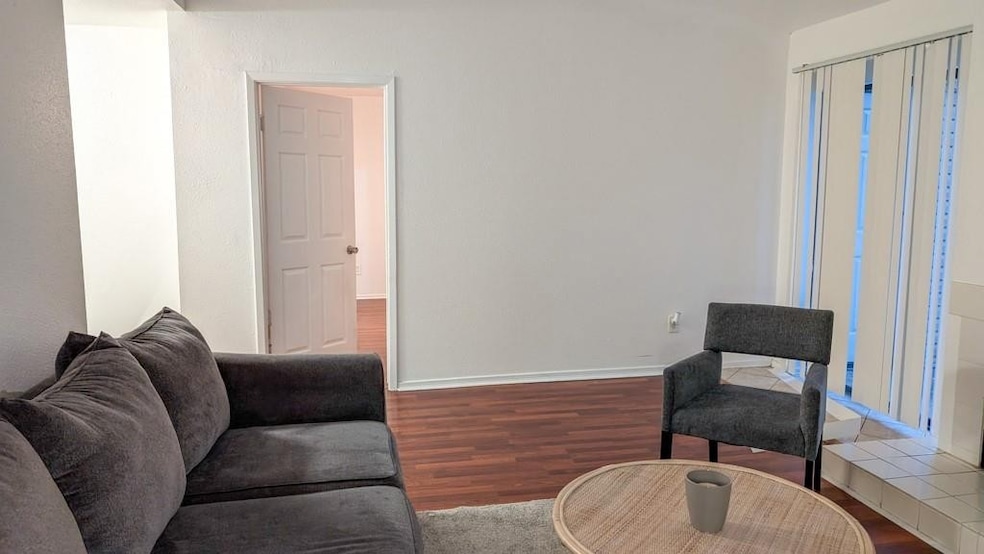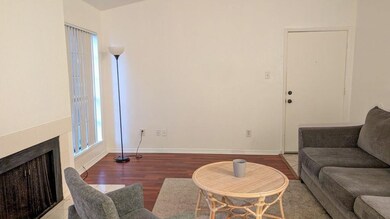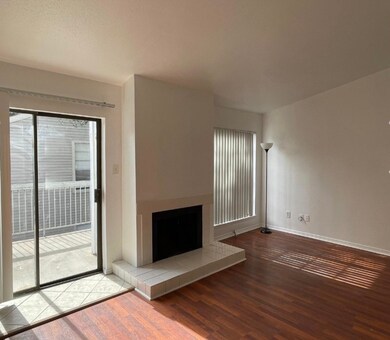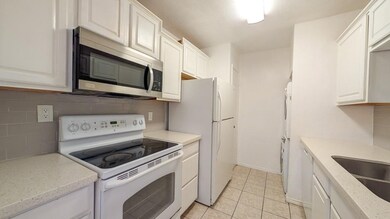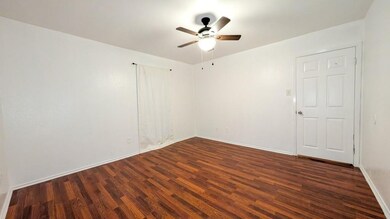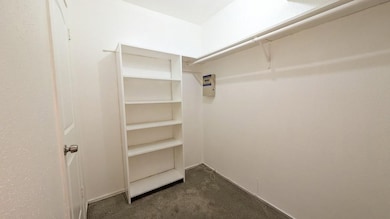
9707 Richmond Ave Unit 14 Houston, TX 77042
Westchase NeighborhoodHighlights
- 4.91 Acre Lot
- Terrace
- Balcony
- Traditional Architecture
- Community Pool
- Bathtub with Shower
About This Home
Cozy 1-bedroom, 1-bath unit in a quiet, gated community. Located on the second level, this home comes fully equipped with all appliances, including a washer, dryer, and refrigerator. Water is included in the rent. Enjoy a peaceful setting with a private balcony and a scenic view of the community pool from the bedroom. The home features a wood-burning fireplace, a well-appointed kitchen with quartz countertops, ample cabinet space, fresh paint, and laminate flooring. Reserved parking is included. Residents can relax at the resort-style pool with a covered lounge area, and just outside the gates are paved sidewalks for walking or jogging. Conveniently located near shopping, dining, and nightlife, with easy access to Beltway 8, Westpark Tollway, I-10, and 59/69. Close to Memorial, Town & Country, and the Galleria. Come take a look!
Condo Details
Home Type
- Condominium
Year Built
- Built in 1978
Lot Details
- Home Has East or West Exposure
- Property is Fully Fenced
Parking
- Additional Parking
Home Design
- Traditional Architecture
- Entry on the 2nd floor
Interior Spaces
- 736 Sq Ft Home
- 1-Story Property
- Wood Burning Fireplace
- Living Room
- Utility Room
- Stacked Washer and Dryer
- Security Gate
- Property Views
Kitchen
- Oven
- Microwave
- Dishwasher
- Disposal
Flooring
- Carpet
- Laminate
- Tile
Bedrooms and Bathrooms
- 1 Bedroom
- 1 Full Bathroom
- Bathtub with Shower
Outdoor Features
- Balcony
- Courtyard
- Terrace
Schools
- Sneed Elementary School
- O'donnell Middle School
- Aisd Draw High School
Utilities
- Central Heating and Cooling System
- Municipal Trash
Listing and Financial Details
- Property Available on 12/10/25
- Long Term Lease
Community Details
Overview
- Creative Management Co Association
- Doma Chase Condo Subdivision
Recreation
- Community Pool
Pet Policy
- Call for details about the types of pets allowed
- Pet Deposit Required
Security
- Card or Code Access
- Fire and Smoke Detector
Map
Property History
| Date | Event | Price | List to Sale | Price per Sq Ft |
|---|---|---|---|---|
| 12/10/2025 12/10/25 | For Rent | $1,100 | +4.8% | -- |
| 07/19/2025 07/19/25 | Rented | $1,050 | 0.0% | -- |
| 06/18/2025 06/18/25 | For Rent | $1,050 | -12.5% | -- |
| 01/23/2024 01/23/24 | Rented | $1,200 | +4.3% | -- |
| 01/13/2024 01/13/24 | Under Contract | -- | -- | -- |
| 01/08/2024 01/08/24 | For Rent | $1,150 | -- | -- |
About the Listing Agent
Maria's Other Listings
Source: Houston Association of REALTORS®
MLS Number: 93719398
APN: 1142040020006
- 9707 Richmond Ave Unit 53
- 9707 Richmond Ave Unit 98
- 9707 Richmond Ave Unit 112
- 9707 Richmond Ave Unit 103
- 9707 Richmond Ave Unit 75
- 9707 Richmond Ave Unit 73
- 9809 Richmond Ave Unit 8
- 9809 Richmond Ave Unit 3
- 9809 Richmond Ave Unit 16
- 9809 Richmond Ave Unit 5
- 9809 Richmond Ave Unit 12
- 9809 Richmond Ave Unit C-8
- 9850 Pagewood Ln Unit 1207
- 9850 Pagewood Ln Unit 2001
- 9850 Pagewood Ln Unit 301
- 9850 Pagewood Ln Unit 909
- 9850 Pagewood Ln Unit 1402
- 9850 Pagewood Ln Unit 1403
- 9800 Pagewood Ln Unit 2703
- 9800 Pagewood Ln Unit 2705
- 9707 Richmond Ave Unit 108
- 9707 Richmond Ave Unit 73
- 9707 Richmond Ave Unit 127
- 9707 Richmond Ave Unit 39
- 9707 Richmond Ave Unit 71
- 9809 Richmond Ave Unit 1
- 9809 Richmond Ave Unit 7
- 9809 Richmond Ave Unit 16
- 9809 Richmond Ave Unit C-8
- 9809 Richmond Ave Unit 12
- 9809 Richmond Ave Unit 13
- 9850 Pagewood Ln Unit 909
- 9800 Pagewood Ln Unit 2705
- 9800 Pagewood Ln Unit 3405
- 9900 Richmond Ave
- 9654 Meadowland Dr
- 9940 Richmond Ave
- 9797 Meadowglen Ln
- 9635 Beverly Hill St
- 9660 Fairdale Ln
