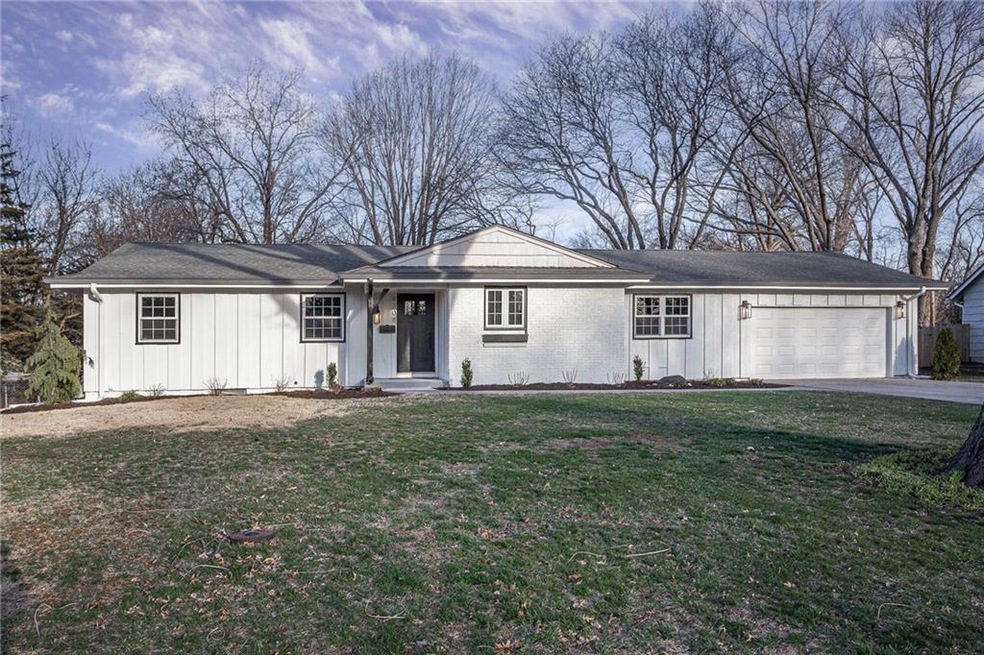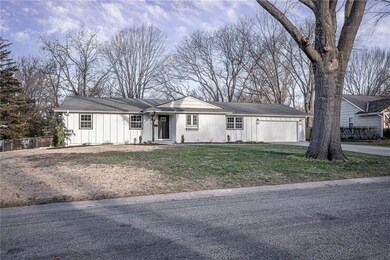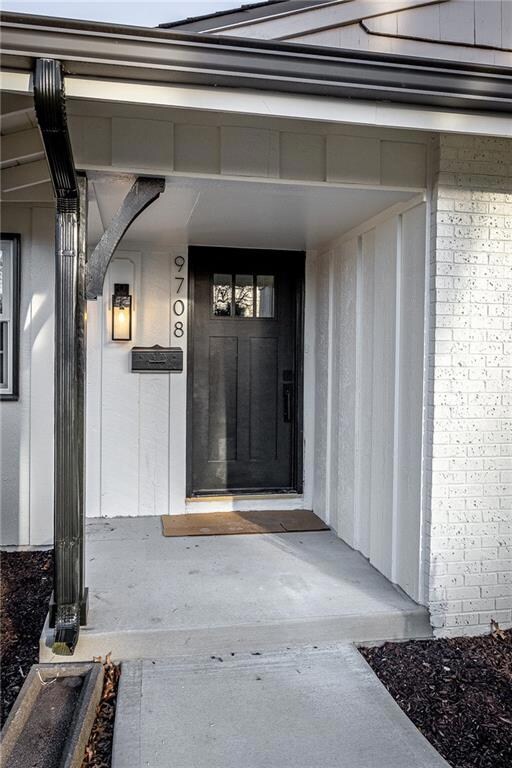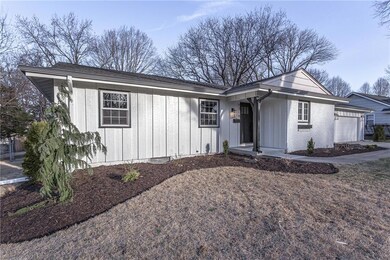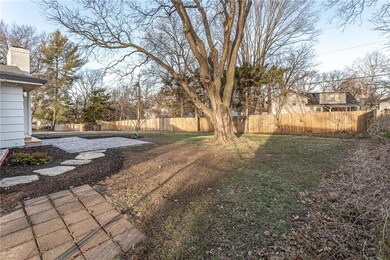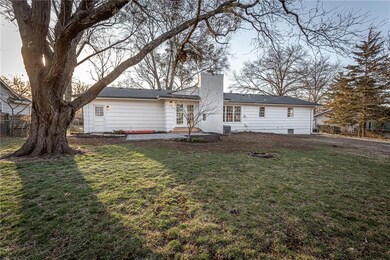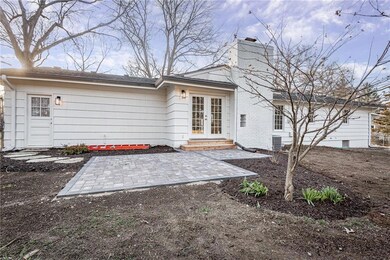
9708 Chadwick Dr Leawood, KS 66206
Estimated Value: $587,000 - $672,000
Highlights
- Ranch Style House
- Wood Flooring
- 2 Car Attached Garage
- Brookwood Elementary School Rated A
- No HOA
- Living Room
About This Home
As of May 2023This spacious, ranch home has undergone a complete renovation to create the ultimate experience in open concept living. The new function and style of this property, in a well-established, highly sought after neighborhood, will stir you to want to move in right away. Complete with 4 bedrooms, 3 baths, this home also includes comfortable family overflow space on the lower level. Don’t miss the opportunity to own this one of a kind, gorgeous home. Seller offering Home Warranty and $1000 yard allownce
Home Details
Home Type
- Single Family
Est. Annual Taxes
- $3,531
Year Built
- Built in 1959
Lot Details
- 0.34 Acre Lot
- Southeast Facing Home
Parking
- 2 Car Attached Garage
- Inside Entrance
- Front Facing Garage
- Garage Door Opener
- Off-Street Parking
Home Design
- Ranch Style House
- Brick Frame
- Frame Construction
- Composition Roof
Interior Spaces
- Wood Burning Fireplace
- Gas Fireplace
- Family Room with Fireplace
- Living Room
- Dining Room
Kitchen
- Gas Range
- Dishwasher
- Kitchen Island
- Disposal
Flooring
- Wood
- Ceramic Tile
- Luxury Vinyl Plank Tile
- Luxury Vinyl Tile
Bedrooms and Bathrooms
- 4 Bedrooms
- 3 Full Bathrooms
Laundry
- Laundry Room
- Washer
Finished Basement
- Garage Access
- Bedroom in Basement
- Laundry in Basement
Utilities
- Forced Air Heating and Cooling System
Community Details
- No Home Owners Association
- Lee Gardens Subdivision
Listing and Financial Details
- Assessor Parcel Number NP37600000-0026
- $0 special tax assessment
Ownership History
Purchase Details
Purchase Details
Home Financials for this Owner
Home Financials are based on the most recent Mortgage that was taken out on this home.Purchase Details
Home Financials for this Owner
Home Financials are based on the most recent Mortgage that was taken out on this home.Similar Homes in the area
Home Values in the Area
Average Home Value in this Area
Purchase History
| Date | Buyer | Sale Price | Title Company |
|---|---|---|---|
| Spivey Joint Revocable Trust | -- | None Listed On Document | |
| Spivey Alexandra | -- | Alliance Nationwide Title | |
| Viewside Properties Llc | -- | Platinum Title |
Mortgage History
| Date | Status | Borrower | Loan Amount |
|---|---|---|---|
| Open | Spivey Joint Revocable Trust | $555,650 | |
| Previous Owner | Spivey Jordan | $551,306 | |
| Previous Owner | Viewside Properties Llc | $350,000 |
Property History
| Date | Event | Price | Change | Sq Ft Price |
|---|---|---|---|---|
| 05/12/2023 05/12/23 | Sold | -- | -- | -- |
| 04/18/2023 04/18/23 | Pending | -- | -- | -- |
| 04/16/2023 04/16/23 | Price Changed | $615,000 | -1.6% | $235 / Sq Ft |
| 04/12/2023 04/12/23 | Price Changed | $625,000 | -2.3% | $238 / Sq Ft |
| 04/07/2023 04/07/23 | Price Changed | $639,900 | -1.5% | $244 / Sq Ft |
| 03/14/2023 03/14/23 | For Sale | $649,900 | +49.4% | $248 / Sq Ft |
| 09/28/2022 09/28/22 | Sold | -- | -- | -- |
| 09/10/2022 09/10/22 | Pending | -- | -- | -- |
| 09/02/2022 09/02/22 | For Sale | $435,000 | -- | $166 / Sq Ft |
Tax History Compared to Growth
Tax History
| Year | Tax Paid | Tax Assessment Tax Assessment Total Assessment is a certain percentage of the fair market value that is determined by local assessors to be the total taxable value of land and additions on the property. | Land | Improvement |
|---|---|---|---|---|
| 2024 | $6,778 | $69,357 | $12,302 | $57,055 |
| 2023 | $3,797 | $38,801 | $11,179 | $27,622 |
| 2022 | $3,531 | $36,351 | $11,179 | $25,172 |
| 2021 | $3,030 | $29,681 | $9,316 | $20,365 |
| 2020 | $2,967 | $29,095 | $7,767 | $21,328 |
| 2019 | $2,757 | $27,071 | $5,545 | $21,526 |
| 2018 | $2,601 | $25,438 | $5,545 | $19,893 |
| 2017 | $2,676 | $25,737 | $5,545 | $20,192 |
| 2016 | $2,417 | $22,885 | $5,545 | $17,340 |
| 2015 | $2,249 | $21,735 | $5,545 | $16,190 |
| 2013 | -- | $19,320 | $4,621 | $14,699 |
Agents Affiliated with this Home
-
Sharp Homes Team
S
Seller's Agent in 2023
Sharp Homes Team
Epique Realty
(816) 522-4531
2 in this area
338 Total Sales
-
Greg Bemboom
G
Seller Co-Listing Agent in 2023
Greg Bemboom
Sage Sotheby's International Realty
(573) 619-5135
3 in this area
37 Total Sales
-
Stacy Porto Team

Buyer's Agent in 2023
Stacy Porto Team
ReeceNichols -The Village
(816) 401-6514
26 in this area
406 Total Sales
-
Neal Ercolano

Seller's Agent in 2022
Neal Ercolano
Platinum Realty LLC
(757) 327-3430
1 in this area
8 Total Sales
Map
Source: Heartland MLS
MLS Number: 2425217
APN: NP37600000-0026
- 9708 Aberdeen St
- 9628 Meadow Ln
- 3415 W 95th St
- 9511 Manor Rd
- 9440 Manor Rd
- 9729 Manor Rd
- 9410 Ensley Ln
- 9511 Meadow Ln
- 9716 Lee Blvd
- 10036 Mission Rd
- 10040 Mission Rd
- 3921 W 97th St
- 9515 Lee Blvd
- 9905 Cherokee Ln
- 4030 W 97th St
- 10201 Howe Ln
- 9717 Overbrook Rd
- 3520 W 93rd St
- 9329 Catalina St
- 10031 Catalina St
- 9708 Chadwick Dr
- 9718 Chadwick Dr
- 9700 Chadwick Dr
- 9701 Canterbury St
- 9711 Canterbury St
- 9719 Chadwick Dr
- 9711 Chadwick Dr
- 9651 Canterbury St
- 9650 Chadwick Dr
- 9726 Chadwick Dr
- 9719 Canterbury St
- 9708 Aberdeen Dr
- 9725 Chadwick Dr
- 9640 Chadwick Dr
- 9641 Canterbury St
- 9726 Aberdeen Dr
- 9727 Canterbury St
- 9700 Canterbury St
- 9734 Chadwick Dr
- 9735 Chadwick Dr
