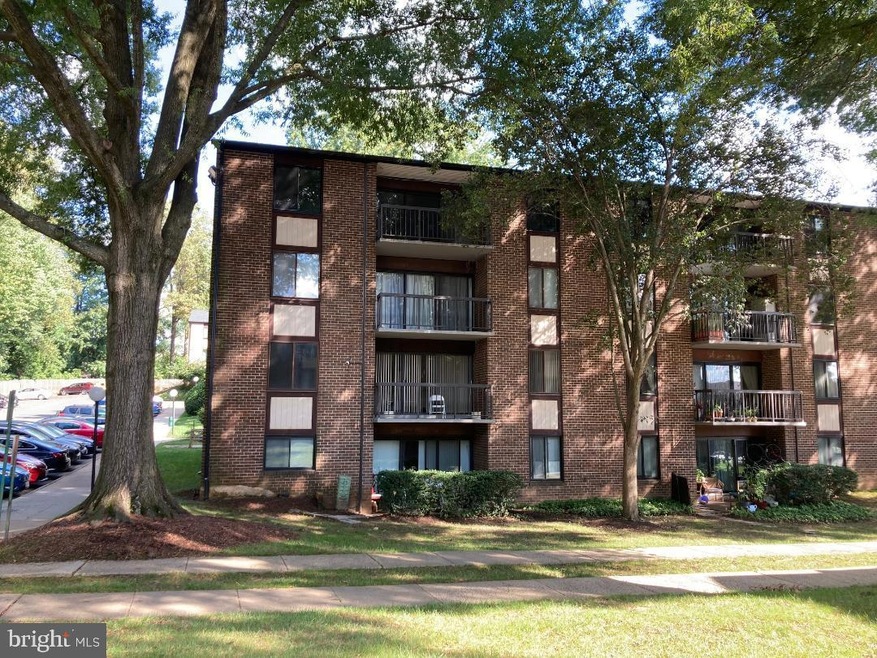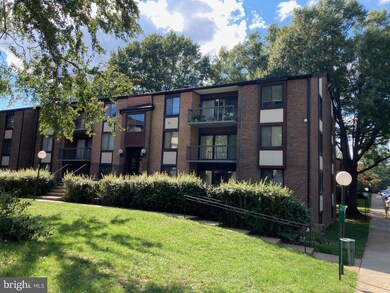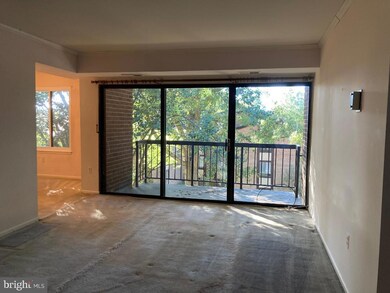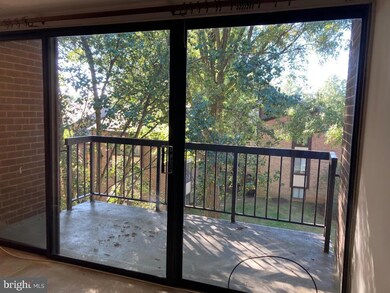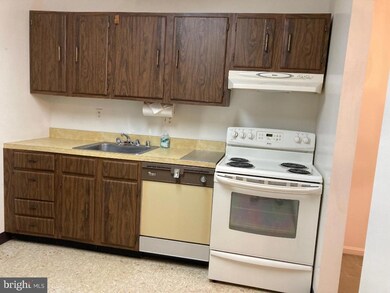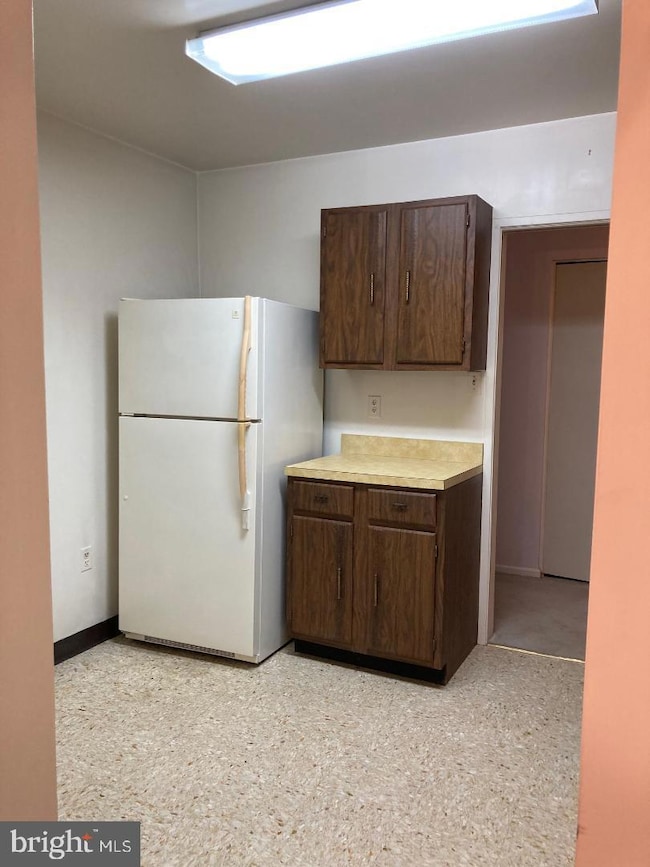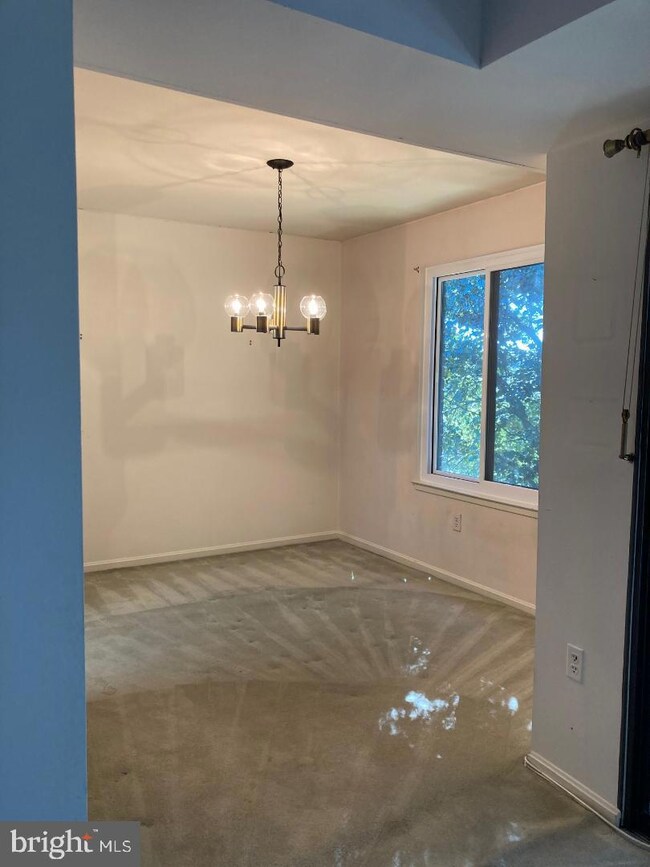
9708 Kingsbridge Dr Unit 303 Fairfax, VA 22031
Highlights
- View of Trees or Woods
- Clubhouse
- Traditional Architecture
- Mosby Woods Elementary School Rated A
- Traditional Floor Plan
- Corner Lot
About This Home
As of April 2025READY TO RENOVATE!! SOLD AS IS! GREAT OPPORTUNITY!
Very spacious (904 sq.ft.) one bedroom, one bath, condo in popular Hawthorne Village. This 3rd Floor corner/end unit, located on the quiet, back side of the condo complex, has a lovely-view balcony in the tree tops! There is a laundry room with ample space for a full size washer and dryer. Lots & lots of parking - unassigned---resident permit required. Community pool and great clubhouse/party/meeting room for residents to use. On-site, full-time manager. Central Fairfax location could not be better: one mile to Vienna metro station, one minute to Rt. 50, three minutes to I-66. CUE Bus to Vienna Metro and George Mason University at property. Very close to a variety of restaurants and shopping.
Last Agent to Sell the Property
Long & Foster Real Estate, Inc. License #0225071430 Listed on: 10/11/2024

Property Details
Home Type
- Condominium
Est. Annual Taxes
- $2,393
Year Built
- Built in 1973
HOA Fees
- $544 Monthly HOA Fees
Home Design
- Traditional Architecture
- Brick Exterior Construction
- Composition Roof
Interior Spaces
- 904 Sq Ft Home
- Property has 1 Level
- Traditional Floor Plan
- Living Room
- Dining Room
- Carpet
- Views of Woods
- Washer and Dryer Hookup
Bedrooms and Bathrooms
- 1 Main Level Bedroom
- 1 Full Bathroom
Parking
- Handicap Parking
- Free Parking
- Lighted Parking
- Paved Parking
- Off-Street Parking
- Parking Permit Included
- Unassigned Parking
Outdoor Features
- Balcony
Schools
- Mosaic Elementary School
- Thoreau Middle School
- Oakton High School
Utilities
- Forced Air Heating and Cooling System
- Electric Water Heater
Listing and Financial Details
- Assessor Parcel Number 0483 29030303G
Community Details
Overview
- Association fees include common area maintenance, exterior building maintenance, heat, insurance, management, pool(s), air conditioning, reserve funds, sewer, snow removal, trash
- Building Winterized
- Low-Rise Condominium
- Hawthorne Village Condo
- Hawthorne Village Condo Community
- Hawthorne Village Subdivision
- Property Manager
Amenities
- Common Area
- Clubhouse
- Party Room
- Community Storage Space
Recreation
- Community Pool
- Jogging Path
Pet Policy
- Limit on the number of pets
Ownership History
Purchase Details
Home Financials for this Owner
Home Financials are based on the most recent Mortgage that was taken out on this home.Purchase Details
Home Financials for this Owner
Home Financials are based on the most recent Mortgage that was taken out on this home.Similar Homes in Fairfax, VA
Home Values in the Area
Average Home Value in this Area
Purchase History
| Date | Type | Sale Price | Title Company |
|---|---|---|---|
| Deed | $267,990 | Westcor Land Title | |
| Deed | $267,990 | Westcor Land Title | |
| Deed | $210,000 | Old Republic National Title In |
Mortgage History
| Date | Status | Loan Amount | Loan Type |
|---|---|---|---|
| Open | $168,000 | FHA | |
| Closed | $168,000 | FHA |
Property History
| Date | Event | Price | Change | Sq Ft Price |
|---|---|---|---|---|
| 04/08/2025 04/08/25 | Sold | $267,990 | 0.0% | $296 / Sq Ft |
| 03/04/2025 03/04/25 | Price Changed | $267,990 | -4.3% | $296 / Sq Ft |
| 01/10/2025 01/10/25 | For Sale | $279,900 | +33.3% | $310 / Sq Ft |
| 11/05/2024 11/05/24 | Sold | $210,000 | -4.1% | $232 / Sq Ft |
| 10/11/2024 10/11/24 | For Sale | $219,000 | -- | $242 / Sq Ft |
Tax History Compared to Growth
Tax History
| Year | Tax Paid | Tax Assessment Tax Assessment Total Assessment is a certain percentage of the fair market value that is determined by local assessors to be the total taxable value of land and additions on the property. | Land | Improvement |
|---|---|---|---|---|
| 2024 | $2,393 | $206,520 | $41,000 | $165,520 |
| 2023 | $2,354 | $208,610 | $42,000 | $166,610 |
| 2022 | $2,385 | $208,610 | $42,000 | $166,610 |
| 2021 | $2,332 | $198,680 | $40,000 | $158,680 |
| 2020 | $2,283 | $192,890 | $39,000 | $153,890 |
| 2019 | $2,235 | $188,850 | $37,000 | $151,850 |
| 2018 | $2,093 | $182,010 | $36,000 | $146,010 |
| 2017 | $1,954 | $168,270 | $34,000 | $134,270 |
| 2016 | $1,893 | $163,360 | $33,000 | $130,360 |
| 2015 | $1,823 | $163,360 | $33,000 | $130,360 |
| 2014 | $1,715 | $153,980 | $31,000 | $122,980 |
Agents Affiliated with this Home
-
Mohammad Wali

Seller's Agent in 2025
Mohammad Wali
Samson Properties
(571) 599-4033
2 in this area
77 Total Sales
-
Young You

Buyer's Agent in 2025
Young You
Pacific Realty
(703) 855-4989
2 in this area
33 Total Sales
-
Betty Peerenboom

Seller's Agent in 2024
Betty Peerenboom
Long & Foster
(703) 400-7189
1 in this area
7 Total Sales
Map
Source: Bright MLS
MLS Number: VAFX2203616
APN: 0483-29030303G
- 9720 Kingsbridge Dr Unit 302
- 9717 Kings Crown Ct Unit 201
- 9733 Kings Crown Ct Unit 202
- 9810 Kingsbridge Dr Unit 102
- 9707 Kings Crown Ct Unit 101
- 9737 Kings Crown Ct Unit 102
- 9711 Kings Crown Ct Unit 101
- 9634 Blake Ln
- 9835 Saint Cloud Ct
- 0 Blake Ln Blake Ln Service Rd Unit VAFX2167468
- 3048 Sugar Ln
- 3221 Adams Ct
- 2903 Saintsbury Plaza Unit 401
- 3141 Flintlock Rd
- 3024 Sugar Ln
- 2907 Saintsbury Plaza Unit 206
- 2960 Vaden Dr Unit 2-312
- 9968 Cyrandall Dr
- 3052 Rittenhouse Cir Unit 52
- 3112 Fair Woods Pkwy
