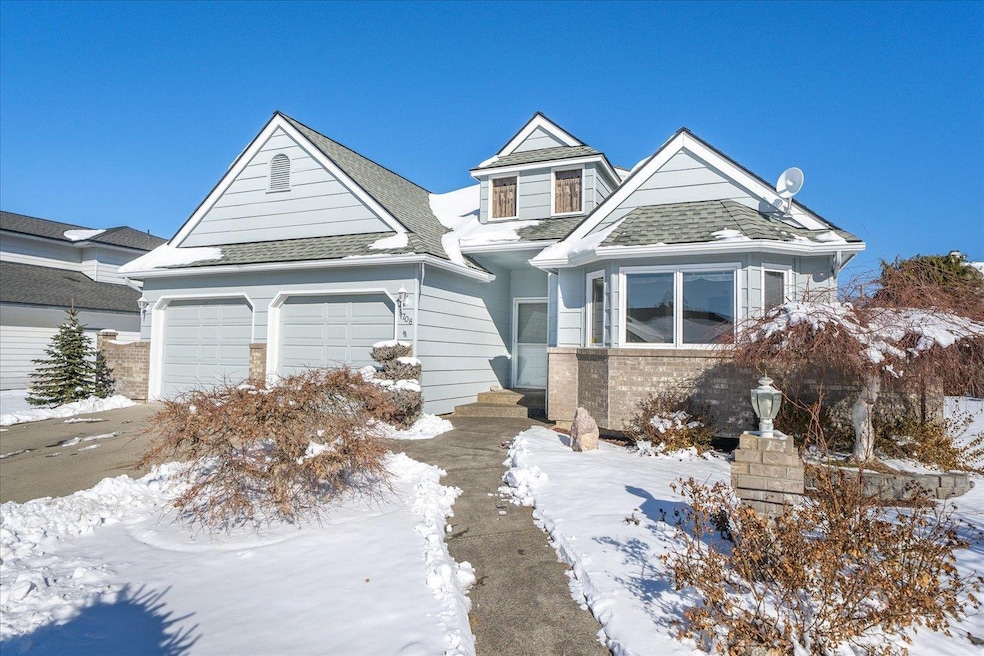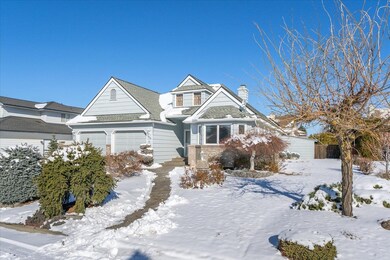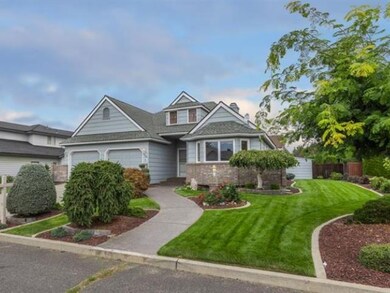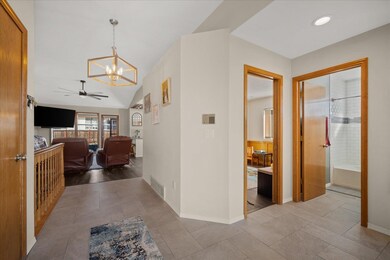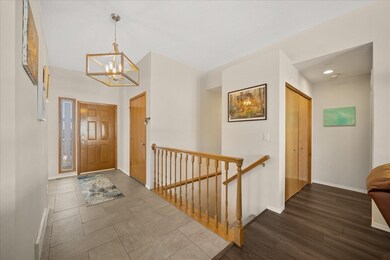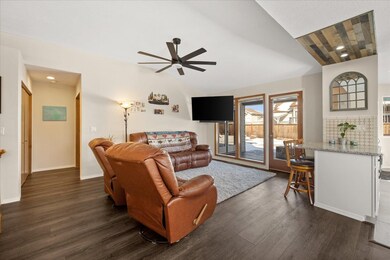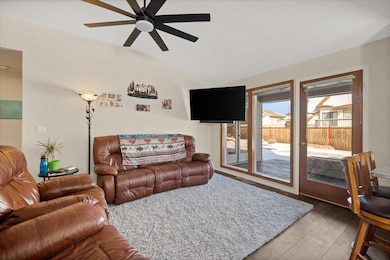
9708 W Champion Ln Cheney, WA 99004
Estimated Value: $472,000 - $516,835
Highlights
- On Golf Course
- Community Pool
- Formal Dining Room
- Jetted Tub in Primary Bathroom
- Den
- Cul-De-Sac
About This Home
As of April 2022Welcome to "The View" at Fairways Golf Course! This vacation style home has every amenity you could ask for if you can't yet get that Arizona vacation home. Located in a quiet cul-de-sac, you'll love the in ground pool with diving board, the putting green in the backyard and the short walking path to the 18th hole of the golf course. These owners completely updated the main floor with a brand new, high-end kitchen featuring black stainless steel appliances, new cabinets, tile, and quartz countertops. Brand new, beautiful luxury vinyl tile flooring is present throughout the entire main floor and wraps into the large master suite with french doors to the patio. The massive unfinished basement is a blank canvas to add an additional bedroom, bath and entertainment space. This home is ADA accessible, has gorgeous landscaping underneath all that snow, and is just a short commute to DT, the airport or Amazon.
Last Buyer's Agent
Ross Hamilton
Redfin License #20111868

Home Details
Home Type
- Single Family
Est. Annual Taxes
- $3,460
Year Built
- Built in 1987
Lot Details
- 9,600 Sq Ft Lot
- On Golf Course
- Cul-De-Sac
- Back Yard Fenced
- Level Lot
- Sprinkler System
HOA Fees
- $25 Monthly HOA Fees
Home Design
- Brick Exterior Construction
- Composition Roof
- Hardboard
Interior Spaces
- 3,124 Sq Ft Home
- 1-Story Property
- Gas Fireplace
- Formal Dining Room
- Den
- Unfinished Basement
- Basement Fills Entire Space Under The House
Kitchen
- Free-Standing Range
- Dishwasher
Bedrooms and Bathrooms
- 3 Bedrooms
- Walk-In Closet
- Primary Bathroom is a Full Bathroom
- 2 Bathrooms
- Dual Vanity Sinks in Primary Bathroom
- Jetted Tub in Primary Bathroom
Laundry
- Dryer
- Washer
Parking
- 2 Car Attached Garage
- Garage Door Opener
- Off-Street Parking
Accessible Home Design
- Handicap Accessible
Schools
- Snowden Elementary School
- Cheney Middle School
- Cheney High School
Utilities
- Forced Air Heating and Cooling System
- Heating System Uses Gas
- Gas Water Heater
- Internet Available
Listing and Financial Details
- Assessor Parcel Number 24181.0803
Community Details
Overview
- The Fairways At West Terrace Subdivision
- The community has rules related to covenants, conditions, and restrictions
Amenities
- Building Patio
Recreation
- Community Pool
Ownership History
Purchase Details
Home Financials for this Owner
Home Financials are based on the most recent Mortgage that was taken out on this home.Purchase Details
Home Financials for this Owner
Home Financials are based on the most recent Mortgage that was taken out on this home.Similar Homes in Cheney, WA
Home Values in the Area
Average Home Value in this Area
Purchase History
| Date | Buyer | Sale Price | Title Company |
|---|---|---|---|
| Horn Bonnie | $465,000 | Vista Title And Escrow Llc | |
| Register Nicholas | $349,875 | First American Title Ins Co |
Mortgage History
| Date | Status | Borrower | Loan Amount |
|---|---|---|---|
| Previous Owner | Register Nicholas | $357,947 |
Property History
| Date | Event | Price | Change | Sq Ft Price |
|---|---|---|---|---|
| 04/04/2022 04/04/22 | Sold | $465,000 | -2.1% | $149 / Sq Ft |
| 02/28/2022 02/28/22 | Pending | -- | -- | -- |
| 02/25/2022 02/25/22 | For Sale | $475,000 | +35.8% | $152 / Sq Ft |
| 06/16/2020 06/16/20 | Sold | $349,900 | 0.0% | $112 / Sq Ft |
| 05/01/2020 05/01/20 | Pending | -- | -- | -- |
| 04/23/2020 04/23/20 | For Sale | $349,900 | 0.0% | $112 / Sq Ft |
| 04/20/2020 04/20/20 | Pending | -- | -- | -- |
| 04/17/2020 04/17/20 | For Sale | $349,900 | -- | $112 / Sq Ft |
Tax History Compared to Growth
Tax History
| Year | Tax Paid | Tax Assessment Tax Assessment Total Assessment is a certain percentage of the fair market value that is determined by local assessors to be the total taxable value of land and additions on the property. | Land | Improvement |
|---|---|---|---|---|
| 2024 | $4,557 | $467,000 | $90,000 | $377,000 |
| 2023 | $3,743 | $452,200 | $90,000 | $362,200 |
| 2022 | $3,460 | $449,200 | $90,000 | $359,200 |
| 2021 | $3,387 | $305,500 | $62,000 | $243,500 |
| 2020 | $3,168 | $273,300 | $50,000 | $223,300 |
| 2019 | $2,712 | $246,400 | $50,000 | $196,400 |
| 2018 | $2,980 | $230,000 | $40,000 | $190,000 |
| 2017 | $2,595 | $222,800 | $22,000 | $200,800 |
| 2016 | $2,576 | $212,600 | $22,000 | $190,600 |
| 2015 | $2,326 | $183,400 | $22,000 | $161,400 |
| 2014 | -- | $170,100 | $22,000 | $148,100 |
| 2013 | -- | $0 | $0 | $0 |
Agents Affiliated with this Home
-
Haydn Halsted

Seller's Agent in 2022
Haydn Halsted
REAL Broker LLC
(509) 570-2482
142 Total Sales
-
R
Buyer's Agent in 2022
Ross Hamilton
Redfin
(209) 534-3918
-

Seller's Agent in 2020
Tawni McKinney
Keller Williams Spokane - Main
-
M
Buyer's Agent in 2020
Megan Kulenburg
eXp Realty, LLC
-
Hunter Mackay

Buyer Co-Listing Agent in 2020
Hunter Mackay
eXp Realty, LLC
(509) 723-7709
260 Total Sales
Map
Source: Spokane Association of REALTORS®
MLS Number: 202211706
APN: 24181.0803
- 9701 W Masters Ln
- 9718 W Masters Ln
- 8210 S West Terrace Dr
- 9421 W Melville Rd Unit 24181.9055
- 9302 W Floyd Dr
- 8013 S Avery Rd
- 10023 W White Ln
- 8009 S Strawberry St
- 7926 S Dana Ln
- 10435 Sorenstam Rd
- 10477 Sorenstam Rd
- 10460 Sorenstam Rd
- 10450 Sorenstam Rd
- 10468 Sorenstam Rd
- 10476 Sorenstam Rd
- 10515 W Champion Dr
- 8113 S Safflower St
- 10314 W Lingonberry Ct
- 10510 W Richland Rd Unit Lot 39
- 10510 W Richland Rd Unit 40
- 9708 W Champion Ln
- 9702 W Champion Ln
- 9712 W Champion Ln
- 9503 W Champion Dr
- 9707 W Masters Ln
- 9715 W Masters Ln
- 9707 W Champion Ln
- 9705 W Champion Ln
- 9701 W Champion Ln
- 9715 W Champion Ln
- 9718 W Champion Ln
- 9719 W Masters Ln
- 9719 W Champion Ln
- 8426 S Couples Ln
- 8418 S Couples Ln
- 8430 S Couples Ln
- 9706 W Masters Ln
- 9702 W Masters Ln
- 8412 S Couples Ln
- 9712 W Masters Ln
