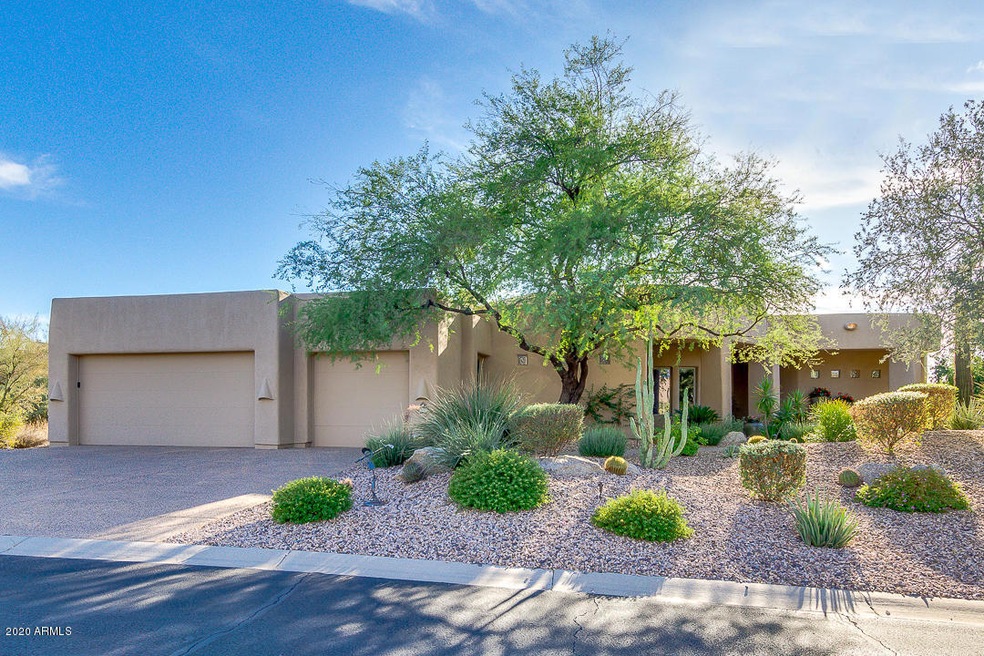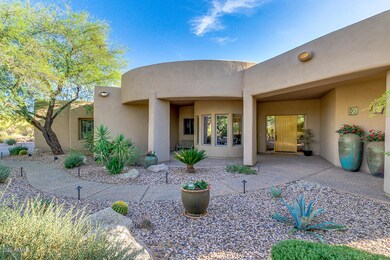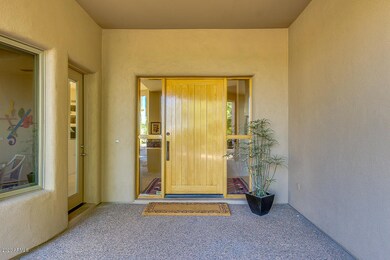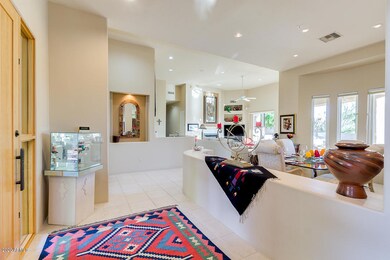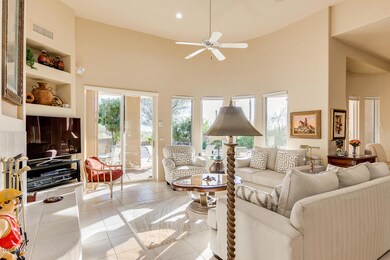
9709 E Gamble Ln Scottsdale, AZ 85262
Troon North NeighborhoodEstimated Value: $928,000 - $1,544,000
Highlights
- Golf Course Community
- Heated Spa
- City Lights View
- Sonoran Trails Middle School Rated A-
- Gated Community
- Two Primary Bathrooms
About This Home
As of March 2021Enjoy the fabulous views of Pinnacle Peak, great sunsets and total privacy as the backyard of the house is entirely surrounded only by open NAOS! N/S exposure! Expanded LaBlonde Homes model, this 3,589 sq ft home features 2 enlarged Master Suites and an XL en-suite guest bedroom that fits easily fits 2 queen beds. The chef's Kitchen has been updated & has lots of storage. The Dining Room area features built-in cabinets, wine & undercounter refrigerators & granite counters. The Bonus Room is perfect for large family gatherings & has a Murphy bed & small desk area. The covered back patio features ceiling fans and heaters to enjoy time outside year-round. Backyard features a lg pool w/ heated spa, firepit & gas BBQ. Close to golf courses, hiking & restaurants! Perfect turnkey house!
Last Agent to Sell the Property
LaBlonde Realty, LLC License #BR012844000 Listed on: 11/23/2020
Home Details
Home Type
- Single Family
Est. Annual Taxes
- $3,622
Year Built
- Built in 1997
Lot Details
- 0.33 Acre Lot
- Desert faces the front and back of the property
- Wrought Iron Fence
- Block Wall Fence
- Front and Back Yard Sprinklers
- Sprinklers on Timer
- Private Yard
HOA Fees
Parking
- 3 Car Direct Access Garage
- Garage Door Opener
Property Views
- City Lights
- Mountain
Home Design
- Santa Fe Architecture
- Wood Frame Construction
- Foam Roof
- Stucco
Interior Spaces
- 3,589 Sq Ft Home
- 1-Story Property
- Furnished
- Vaulted Ceiling
- Ceiling Fan
- Gas Fireplace
- Double Pane Windows
- Low Emissivity Windows
- Vinyl Clad Windows
- Solar Screens
- Family Room with Fireplace
- 3 Fireplaces
- Security System Owned
Kitchen
- Built-In Microwave
- Kitchen Island
- Granite Countertops
Flooring
- Carpet
- Stone
Bedrooms and Bathrooms
- 3 Bedrooms
- Fireplace in Primary Bedroom
- Two Primary Bathrooms
- Primary Bathroom is a Full Bathroom
- 3 Bathrooms
- Dual Vanity Sinks in Primary Bathroom
- Hydromassage or Jetted Bathtub
- Bathtub With Separate Shower Stall
Accessible Home Design
- Accessible Hallway
- No Interior Steps
- Hard or Low Nap Flooring
Pool
- Heated Spa
- Play Pool
Outdoor Features
- Covered patio or porch
- Fire Pit
- Built-In Barbecue
Schools
- Desert Willow Elementary School
- Sonoran Trails Middle School
- Cactus Shadows High School
Utilities
- Refrigerated Cooling System
- Zoned Heating
- Heating System Uses Natural Gas
- High Speed Internet
- Cable TV Available
Listing and Financial Details
- Home warranty included in the sale of the property
- Tax Lot 37
- Assessor Parcel Number 216-72-237
Community Details
Overview
- Association fees include ground maintenance, street maintenance
- First Service Resid Association, Phone Number (623) 505-1199
- Troon North Association, Phone Number (480) 682-4995
- Association Phone (480) 682-4995
- Built by LaBlonde Homes
- The Monument At Troon North Subdivision
Recreation
- Golf Course Community
- Tennis Courts
- Community Playground
- Bike Trail
Security
- Gated Community
Ownership History
Purchase Details
Home Financials for this Owner
Home Financials are based on the most recent Mortgage that was taken out on this home.Purchase Details
Similar Homes in Scottsdale, AZ
Home Values in the Area
Average Home Value in this Area
Purchase History
| Date | Buyer | Sale Price | Title Company |
|---|---|---|---|
| Brown Ben | $939,000 | Great American Ttl Agcy Inc | |
| The Pleasant Run Rental Company | $446,450 | Security Title Agency | |
| Lablonde Homes Ltd | $85,000 | Security Title Agency |
Mortgage History
| Date | Status | Borrower | Loan Amount |
|---|---|---|---|
| Open | Brown Ben | $750,000 |
Property History
| Date | Event | Price | Change | Sq Ft Price |
|---|---|---|---|---|
| 03/03/2021 03/03/21 | Sold | $939,000 | -5.1% | $262 / Sq Ft |
| 01/18/2021 01/18/21 | Pending | -- | -- | -- |
| 11/23/2020 11/23/20 | For Sale | $989,000 | -- | $276 / Sq Ft |
Tax History Compared to Growth
Tax History
| Year | Tax Paid | Tax Assessment Tax Assessment Total Assessment is a certain percentage of the fair market value that is determined by local assessors to be the total taxable value of land and additions on the property. | Land | Improvement |
|---|---|---|---|---|
| 2025 | $3,685 | $66,915 | -- | -- |
| 2024 | $3,525 | $63,729 | -- | -- |
| 2023 | $3,525 | $78,300 | $15,660 | $62,640 |
| 2022 | $3,396 | $58,660 | $11,730 | $46,930 |
| 2021 | $3,687 | $55,270 | $11,050 | $44,220 |
| 2020 | $3,622 | $52,430 | $10,480 | $41,950 |
| 2019 | $3,561 | $50,610 | $10,120 | $40,490 |
| 2018 | $3,565 | $51,500 | $10,300 | $41,200 |
| 2017 | $3,433 | $53,150 | $10,630 | $42,520 |
| 2016 | $3,418 | $49,270 | $9,850 | $39,420 |
| 2015 | $3,232 | $46,720 | $9,340 | $37,380 |
Agents Affiliated with this Home
-
Michele LaBlonde

Seller's Agent in 2021
Michele LaBlonde
LaBlonde Realty, LLC
(602) 402-2839
2 in this area
75 Total Sales
-
Perry Bergelt

Buyer's Agent in 2021
Perry Bergelt
Arizona Luxury Real Estate
(480) 272-3000
2 in this area
40 Total Sales
Map
Source: Arizona Regional Multiple Listing Service (ARMLS)
MLS Number: 6163996
APN: 216-72-237
- 9780 E Gamble Ln
- 28110 N 96th Place
- 9534 E Monument Dr
- 9804 E Running Deer Trail
- 9804 E Running Deer Trail Unit 1
- 9812 E Running Deer Trail Unit 2
- 9828 E Running Deer Trail
- 9828 E Running Deer Trail Unit 3
- 9626 E Peak View Rd Unit 2
- 9926 E Hidden Green Dr
- 9866 E Monument Dr Unit 307
- 28897 N 94th Place
- 27951 N 96th Place
- 9422 E Southwind Ln
- 9393 E Hunter Ct
- 9913 E Quarry Trail
- 9350 E Southwind Ln
- 9768 E Balancing Rock Rd
- 9673 E Oberlin Way Unit 15
- 9322 E Hidden Green Dr
- 9709 E Gamble Ln
- 9693 E Gamble Ln
- 9706 E Mark Ln
- 9714 E Gamble Ln
- 9677 E Gamble Ln
- 9658 E Mark Ln
- 9730 E Gamble Ln
- 9683 E Hidden Green Dr
- 9651 E Hidden Green Dr
- 9642 E Mark Ln
- 9699 E Hidden Green Dr
- 9701 E Mark Ln
- 9669 E Mark Ln Unit 3
- 9669 E Mark Ln
- 9717 E Mark Ln
- 9635 E Hidden Green Dr
- 9653 E Mark Ln
- 9662 E Hidden Green Dr
- 28466 N 97th Way
- 9626 E Mark Ln
