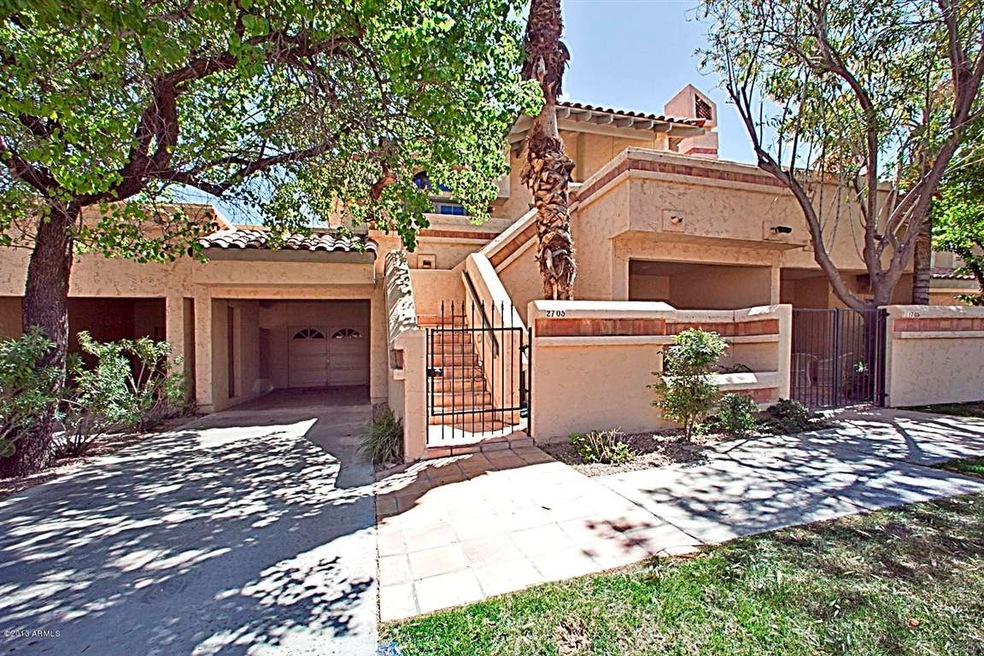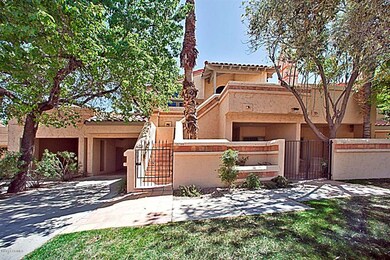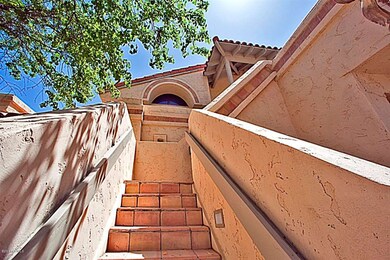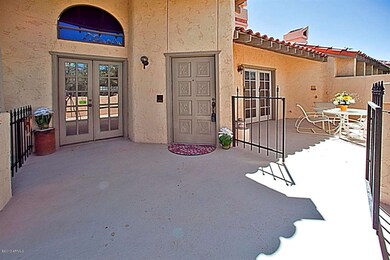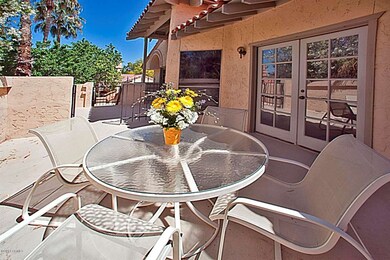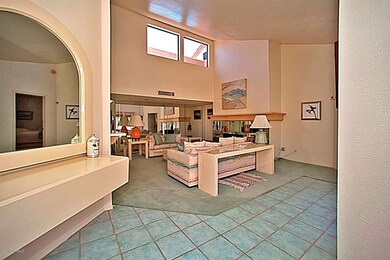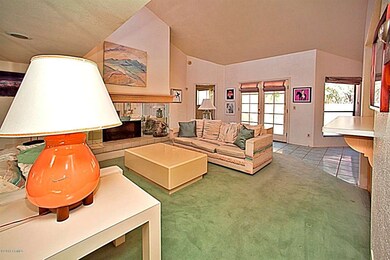
9709 E Mountain View Rd Unit 2705 Scottsdale, AZ 85258
Scottsdale Ranch NeighborhoodHighlights
- Fitness Center
- Gated with Attendant
- Community Lake
- Laguna Elementary School Rated A
- Unit is on the top floor
- Clubhouse
About This Home
As of January 2019Unique opportunity to own one of 3 units in the Racquet Club like this one....second level villa with almost 2000 square feet of space!!! WOW!!! This type of Villa never comes on the market!!! You cannot miss out! This unit has great privacy to be enjoyed...beautiful outdoor patio space, very spacious living room with high ceilings, large dining room, kitchen opens up to the living room, split master bedrooms. Both master bedrooms are very spacious with huge bathrooms! PLUS....a spacious loft in one of the bedrooms! This property is priced to sell at this price!!! Plus the amenities of the Racquet Club are incredible and very desirable...world class tennis resort, large community pool, fitness classes...and the location is close to all entertainment and restaurants and freeway access!
Last Agent to Sell the Property
Real Broker License #SA579094000 Listed on: 04/21/2013

Townhouse Details
Home Type
- Townhome
Est. Annual Taxes
- $1,863
Year Built
- Built in 1984
Lot Details
- 275 Sq Ft Lot
- End Unit
HOA Fees
Parking
- 1 Car Garage
- 1 Carport Space
Home Design
- Wood Frame Construction
- Tile Roof
- Stucco
Interior Spaces
- 1,914 Sq Ft Home
- 2-Story Property
- Vaulted Ceiling
- Living Room with Fireplace
- Built-In Microwave
Flooring
- Carpet
- Linoleum
Bedrooms and Bathrooms
- 2 Bedrooms
- Primary Bathroom is a Full Bathroom
- 2.5 Bathrooms
- Dual Vanity Sinks in Primary Bathroom
- Bathtub With Separate Shower Stall
Outdoor Features
- Balcony
- Patio
Schools
- Laguna Elementary School
- Mountainside Middle School
Utilities
- Refrigerated Cooling System
- Heating Available
Additional Features
- Stair Lift
- Unit is on the top floor
Listing and Financial Details
- Tax Lot 8
- Assessor Parcel Number 217-49-008-A
Community Details
Overview
- Association fees include roof repair, insurance, sewer, pest control, ground maintenance, street maintenance, front yard maint, roof replacement, maintenance exterior
- City Prop Mgmt Association, Phone Number (480) 860-2106
- Scottsdale Ranch Association, Phone Number (480) 860-2022
- Association Phone (480) 860-2022
- Built by Dixon
- Racquet Club At Scottsdale Ranch Subdivision
- Community Lake
Amenities
- Clubhouse
- Recreation Room
Recreation
- Tennis Courts
- Fitness Center
- Heated Community Pool
- Community Spa
- Bike Trail
Security
- Gated with Attendant
Ownership History
Purchase Details
Home Financials for this Owner
Home Financials are based on the most recent Mortgage that was taken out on this home.Purchase Details
Home Financials for this Owner
Home Financials are based on the most recent Mortgage that was taken out on this home.Purchase Details
Purchase Details
Home Financials for this Owner
Home Financials are based on the most recent Mortgage that was taken out on this home.Purchase Details
Home Financials for this Owner
Home Financials are based on the most recent Mortgage that was taken out on this home.Purchase Details
Similar Homes in Scottsdale, AZ
Home Values in the Area
Average Home Value in this Area
Purchase History
| Date | Type | Sale Price | Title Company |
|---|---|---|---|
| Warranty Deed | $320,000 | Stewart Title & Trust Of Pho | |
| Cash Sale Deed | $305,000 | Magnus Title Agency | |
| Cash Sale Deed | $220,000 | Magnus Title Agency | |
| Special Warranty Deed | -- | None Available | |
| Cash Sale Deed | $229,900 | American Title Service Agenc | |
| Cash Sale Deed | $148,000 | Network Escrow & Title Agenc |
Mortgage History
| Date | Status | Loan Amount | Loan Type |
|---|---|---|---|
| Open | $260,000 | New Conventional | |
| Closed | $221,500 | New Conventional | |
| Closed | $33,990 | Future Advance Clause Open End Mortgage | |
| Closed | $193,200 | New Conventional | |
| Previous Owner | $240,000 | Purchase Money Mortgage | |
| Previous Owner | $240,000 | New Conventional | |
| Previous Owner | $100,000 | Credit Line Revolving |
Property History
| Date | Event | Price | Change | Sq Ft Price |
|---|---|---|---|---|
| 01/22/2019 01/22/19 | Sold | $320,000 | -1.5% | $167 / Sq Ft |
| 09/24/2018 09/24/18 | For Sale | $325,000 | +6.6% | $170 / Sq Ft |
| 01/24/2014 01/24/14 | Sold | $305,000 | -6.1% | $159 / Sq Ft |
| 01/09/2014 01/09/14 | Pending | -- | -- | -- |
| 12/19/2013 12/19/13 | Price Changed | $324,900 | -1.5% | $170 / Sq Ft |
| 11/19/2013 11/19/13 | For Sale | $329,900 | 0.0% | $172 / Sq Ft |
| 11/07/2013 11/07/13 | Pending | -- | -- | -- |
| 10/02/2013 10/02/13 | Price Changed | $329,900 | -10.7% | $172 / Sq Ft |
| 09/05/2013 09/05/13 | Price Changed | $369,500 | -1.4% | $193 / Sq Ft |
| 08/08/2013 08/08/13 | Price Changed | $374,900 | -1.3% | $196 / Sq Ft |
| 07/08/2013 07/08/13 | For Sale | $379,900 | +65.2% | $198 / Sq Ft |
| 05/15/2013 05/15/13 | Sold | $229,900 | 0.0% | $120 / Sq Ft |
| 04/30/2013 04/30/13 | Pending | -- | -- | -- |
| 04/21/2013 04/21/13 | For Sale | $229,900 | -- | $120 / Sq Ft |
Tax History Compared to Growth
Tax History
| Year | Tax Paid | Tax Assessment Tax Assessment Total Assessment is a certain percentage of the fair market value that is determined by local assessors to be the total taxable value of land and additions on the property. | Land | Improvement |
|---|---|---|---|---|
| 2025 | $1,725 | $37,762 | -- | -- |
| 2024 | $2,107 | $35,964 | -- | -- |
| 2023 | $2,107 | $43,930 | $8,780 | $35,150 |
| 2022 | $2,006 | $32,620 | $6,520 | $26,100 |
| 2021 | $2,190 | $35,730 | $7,140 | $28,590 |
| 2020 | $2,170 | $36,560 | $7,310 | $29,250 |
| 2019 | $2,104 | $31,330 | $6,260 | $25,070 |
| 2018 | $2,373 | $31,100 | $6,220 | $24,880 |
| 2017 | $2,273 | $29,360 | $5,870 | $23,490 |
| 2016 | $2,229 | $29,900 | $5,980 | $23,920 |
| 2015 | $2,121 | $29,280 | $5,850 | $23,430 |
Agents Affiliated with this Home
-
Jon Sherwood

Seller's Agent in 2019
Jon Sherwood
Crossroads Brokerage
(480) 766-6245
352 Total Sales
-
Grey Sehnert
G
Buyer's Agent in 2019
Grey Sehnert
HomeSmart
(480) 948-3338
6 Total Sales
-
Lindsey Darling
L
Seller's Agent in 2014
Lindsey Darling
Phoenician Properties Realty
(602) 332-5104
10 Total Sales
-
D
Buyer's Agent in 2014
Dru Bloomfield
eXp Realty
-
Raegen Johnson

Seller's Agent in 2013
Raegen Johnson
Real Broker
(602) 330-5362
3 in this area
162 Total Sales
-
SLava Kosta

Buyer's Agent in 2013
SLava Kosta
DeLex Realty
(602) 388-0558
60 Total Sales
Map
Source: Arizona Regional Multiple Listing Service (ARMLS)
MLS Number: 4924073
APN: 217-49-008A
- 9785 E Turquoise Ave
- 9736 E Turquoise Ave
- 9711 E Mountain View Rd Unit 2524
- 9711 E Mountain View Rd Unit 1516
- 9705 E Mountain View Rd Unit 1096
- 9705 E Mountain View Rd Unit 1064
- 9992 E Carol Ave
- 9736 E Ironwood Dr
- 9675 E Cinnabar Ave
- 10008 E Saddlehorn Trail
- 9797 N 100th Place
- 9708 E Via Linda Unit 1350
- 10015 E Mountain View Rd Unit 2034
- 10015 E Mountain View Rd Unit 2010
- 10015 E Mountain View Rd Unit 2011
- 9849 E Topaz Dr
- 10023 E Sunnyslope Ln
- 10068 E Turquoise Ave
- 10021 E Sunnyslope Ln
- 10017 E Mountain View Rd Unit 1087
