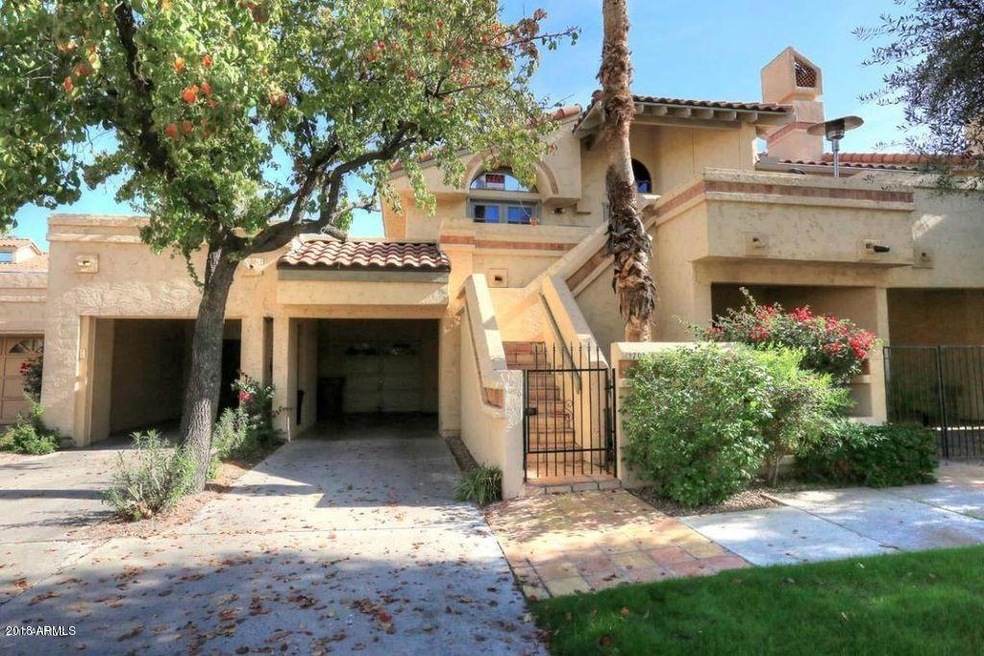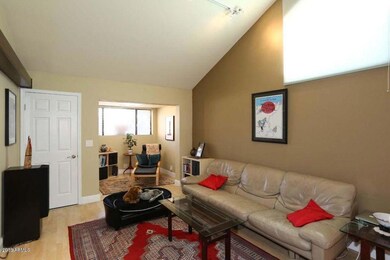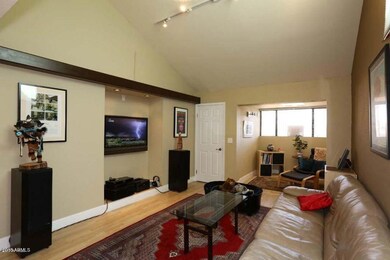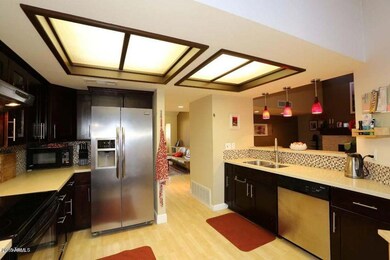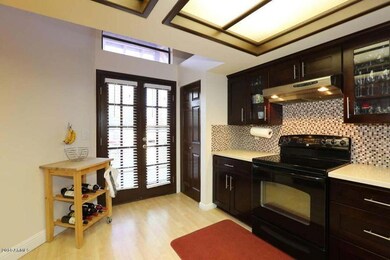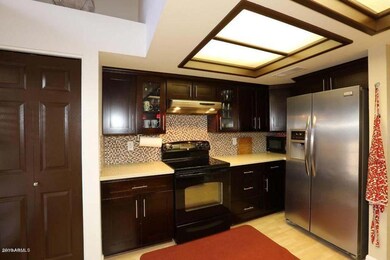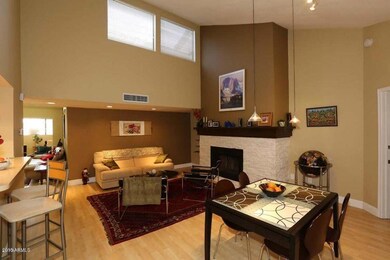
9709 E Mountain View Rd Unit 2705 Scottsdale, AZ 85258
Scottsdale Ranch NeighborhoodHighlights
- Fitness Center
- Gated with Attendant
- Two Primary Bathrooms
- Laguna Elementary School Rated A
- Unit is on the top floor
- Mountain View
About This Home
As of January 20191,914 sq.ft. bright, open floor plan: living-dining/family-kitchen-den; large deck with awning functions as an additional living space off of living room
Lots of grass, lush landscape. Quiet area, yet 3 min to stores, schools, library, trails, 101 Shea Gated, guarded tennis community, 8 courts, pickle ball, pools, spas, club house, gym.
Vaulted ceilings throughout; 2 decks
2 generous master suites with spa-quality baths, free-standing soaking tub
2.5 baths, 2 walk-in closets, additional office and den, large laundry, 2-deep garage holds 2 cars with ample storage, 2 utility closets. Layout: attached garage downstairs, main floor, office and second deck one floor up. Recent $60K+ renovation with new AC, kitchen, baths, floors, roof, kitchen appliances, exterior and interior paint
Balanc mix of younger/more mature, year-around /"snowbird" families. Only ~50% of residents are tennis players
Owner remains a resident in a smaller unit
Last Agent to Sell the Property
Crossroads Brokerage License #BR101681000 Listed on: 09/24/2018
Property Details
Home Type
- Condominium
Est. Annual Taxes
- $2,273
Year Built
- Built in 1984
Lot Details
- Cul-De-Sac
- Private Streets
- Grass Covered Lot
HOA Fees
Parking
- 2 Car Garage
- Tandem Garage
- Garage Door Opener
- Shared Driveway
- Parking Permit Required
Home Design
- Spanish Architecture
- Wood Frame Construction
- Tile Roof
- Built-Up Roof
- Stucco
Interior Spaces
- 1,914 Sq Ft Home
- 3-Story Property
- Vaulted Ceiling
- Skylights
- Living Room with Fireplace
- Wood Flooring
- Mountain Views
- Smart Home
Kitchen
- Breakfast Bar
- Granite Countertops
Bedrooms and Bathrooms
- 2 Bedrooms
- Remodeled Bathroom
- Two Primary Bathrooms
- Primary Bathroom is a Full Bathroom
- 3 Bathrooms
- Dual Vanity Sinks in Primary Bathroom
- Bathtub With Separate Shower Stall
Outdoor Features
- Balcony
Location
- Unit is on the top floor
- Property is near a bus stop
Schools
- Laguna Elementary School
- Mountainside Middle School
- Desert Mountain High School
Utilities
- Central Air
- Heating Available
- Cable TV Available
Listing and Financial Details
- Tax Lot 8
- Assessor Parcel Number 217-49-008-A
Community Details
Overview
- Association fees include insurance, sewer, ground maintenance, street maintenance, front yard maint, trash, water, roof replacement, maintenance exterior
- Apm Association, Phone Number (480) 860-2106
- Scottsdale Ranch Association, Phone Number (480) 860-2022
- Association Phone (480) 860-2022
- Racquet Club At Scotts Ranch Amd Unit 1 38 Subdivision
- Community Lake
Amenities
- Theater or Screening Room
- Recreation Room
Recreation
- Tennis Courts
- Fitness Center
- Heated Community Pool
- Community Spa
Security
- Gated with Attendant
Ownership History
Purchase Details
Home Financials for this Owner
Home Financials are based on the most recent Mortgage that was taken out on this home.Purchase Details
Home Financials for this Owner
Home Financials are based on the most recent Mortgage that was taken out on this home.Purchase Details
Purchase Details
Home Financials for this Owner
Home Financials are based on the most recent Mortgage that was taken out on this home.Purchase Details
Home Financials for this Owner
Home Financials are based on the most recent Mortgage that was taken out on this home.Purchase Details
Similar Homes in Scottsdale, AZ
Home Values in the Area
Average Home Value in this Area
Purchase History
| Date | Type | Sale Price | Title Company |
|---|---|---|---|
| Warranty Deed | $320,000 | Stewart Title & Trust Of Pho | |
| Cash Sale Deed | $305,000 | Magnus Title Agency | |
| Cash Sale Deed | $220,000 | Magnus Title Agency | |
| Special Warranty Deed | -- | None Available | |
| Cash Sale Deed | $229,900 | American Title Service Agenc | |
| Cash Sale Deed | $148,000 | Network Escrow & Title Agenc |
Mortgage History
| Date | Status | Loan Amount | Loan Type |
|---|---|---|---|
| Open | $260,000 | New Conventional | |
| Closed | $221,500 | New Conventional | |
| Closed | $33,990 | Future Advance Clause Open End Mortgage | |
| Closed | $193,200 | New Conventional | |
| Previous Owner | $240,000 | Purchase Money Mortgage | |
| Previous Owner | $240,000 | New Conventional | |
| Previous Owner | $100,000 | Credit Line Revolving |
Property History
| Date | Event | Price | Change | Sq Ft Price |
|---|---|---|---|---|
| 01/22/2019 01/22/19 | Sold | $320,000 | -1.5% | $167 / Sq Ft |
| 09/24/2018 09/24/18 | For Sale | $325,000 | +6.6% | $170 / Sq Ft |
| 01/24/2014 01/24/14 | Sold | $305,000 | -6.1% | $159 / Sq Ft |
| 01/09/2014 01/09/14 | Pending | -- | -- | -- |
| 12/19/2013 12/19/13 | Price Changed | $324,900 | -1.5% | $170 / Sq Ft |
| 11/19/2013 11/19/13 | For Sale | $329,900 | 0.0% | $172 / Sq Ft |
| 11/07/2013 11/07/13 | Pending | -- | -- | -- |
| 10/02/2013 10/02/13 | Price Changed | $329,900 | -10.7% | $172 / Sq Ft |
| 09/05/2013 09/05/13 | Price Changed | $369,500 | -1.4% | $193 / Sq Ft |
| 08/08/2013 08/08/13 | Price Changed | $374,900 | -1.3% | $196 / Sq Ft |
| 07/08/2013 07/08/13 | For Sale | $379,900 | +65.2% | $198 / Sq Ft |
| 05/15/2013 05/15/13 | Sold | $229,900 | 0.0% | $120 / Sq Ft |
| 04/30/2013 04/30/13 | Pending | -- | -- | -- |
| 04/21/2013 04/21/13 | For Sale | $229,900 | -- | $120 / Sq Ft |
Tax History Compared to Growth
Tax History
| Year | Tax Paid | Tax Assessment Tax Assessment Total Assessment is a certain percentage of the fair market value that is determined by local assessors to be the total taxable value of land and additions on the property. | Land | Improvement |
|---|---|---|---|---|
| 2025 | $1,725 | $37,762 | -- | -- |
| 2024 | $2,107 | $35,964 | -- | -- |
| 2023 | $2,107 | $43,930 | $8,780 | $35,150 |
| 2022 | $2,006 | $32,620 | $6,520 | $26,100 |
| 2021 | $2,190 | $35,730 | $7,140 | $28,590 |
| 2020 | $2,170 | $36,560 | $7,310 | $29,250 |
| 2019 | $2,104 | $31,330 | $6,260 | $25,070 |
| 2018 | $2,373 | $31,100 | $6,220 | $24,880 |
| 2017 | $2,273 | $29,360 | $5,870 | $23,490 |
| 2016 | $2,229 | $29,900 | $5,980 | $23,920 |
| 2015 | $2,121 | $29,280 | $5,850 | $23,430 |
Agents Affiliated with this Home
-
Jon Sherwood

Seller's Agent in 2019
Jon Sherwood
Crossroads Brokerage
(480) 766-6245
351 Total Sales
-
Grey Sehnert
G
Buyer's Agent in 2019
Grey Sehnert
HomeSmart
(480) 948-3338
6 Total Sales
-
Lindsey Darling
L
Seller's Agent in 2014
Lindsey Darling
Phoenician Properties Realty
(602) 332-5104
1 in this area
11 Total Sales
-
D
Buyer's Agent in 2014
Dru Bloomfield
eXp Realty
-
Raegen Johnson

Seller's Agent in 2013
Raegen Johnson
Real Broker
(602) 330-5362
3 in this area
164 Total Sales
-
SLava Kosta

Buyer's Agent in 2013
SLava Kosta
DeLex Realty
(602) 388-0558
60 Total Sales
Map
Source: Arizona Regional Multiple Listing Service (ARMLS)
MLS Number: 5824736
APN: 217-49-008A
- 9785 E Turquoise Ave
- 9736 E Turquoise Ave
- 9711 E Mountain View Rd Unit 2524
- 9711 E Mountain View Rd Unit 1516
- 9705 E Mountain View Rd Unit 1096
- 9705 E Mountain View Rd Unit 1064
- 9992 E Carol Ave
- 9736 E Ironwood Dr
- 9675 E Cinnabar Ave
- 10008 E Saddlehorn Trail
- 9797 N 100th Place
- 9708 E Via Linda Unit 1350
- 10015 E Mountain View Rd Unit 2010
- 10015 E Mountain View Rd Unit 2011
- 9849 E Topaz Dr
- 10023 E Sunnyslope Ln
- 10068 E Turquoise Ave
- 10021 E Sunnyslope Ln
- 10017 E Mountain View Rd Unit 1087
- 10017 E Mountain View Rd Unit 1045
