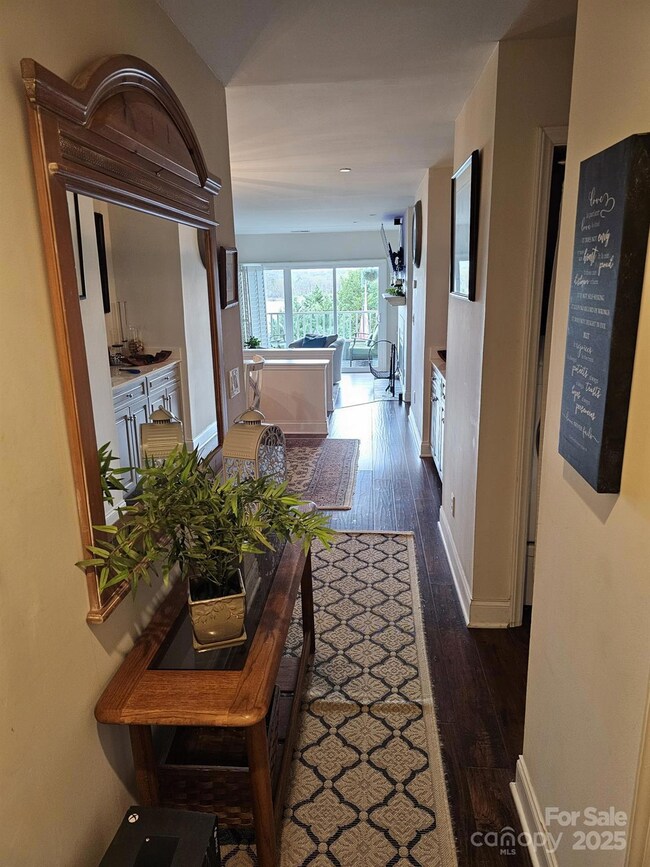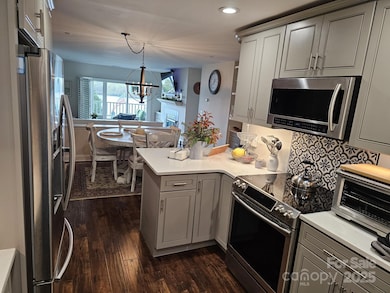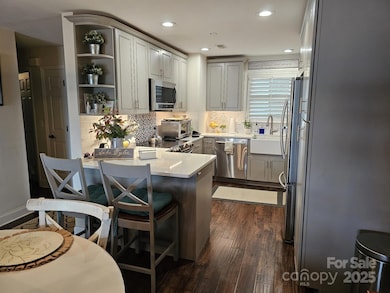
9709 Emerald Point Dr Unit 2 Charlotte, NC 28278
Dixie-Berryhill NeighborhoodHighlights
- Community Cabanas
- Waterfront
- Deck
- Access To Lake
- Open Floorplan
- Traditional Architecture
About This Home
As of May 2025GROUND FLOOR ENTRY (2BR 2BA) MAIN FLOOR .... PRIVATE LOWER-LEVEL SUITE (1BR 1BA) with WALK OFF DECK to REAR YARD. Updated Kitchen with Undercabinet Lighting and large wide-drawered Pantry cabinet. Wood burning Fireplace, recently replaced windows and all glass sliding doors to decks, Quartz counter tops with custom backsplash in Kitchen; wet bar; awesome Real Wood Plantation Shutters throughout, Lower Level has a 2nd Primary Bedroom (lower Room and full Bath) with 9ft ceilings, 2 Primary BRs have private doors to covered decks with Ceiling Fans. Laminate floors throughout with tiled bathrooms. Security fingerprint and code exterior locks on main and lower levels. Multiple small medium closets. Community Pool, Marina, waterfront Boardwalk, Kayak access. Summer Hummingbirds! Play where you live! Convenient to Uptown, Charlotte Douglas Airport, or South Park. Seller offering Home Warranty and 2025 Special Assessment Paid.
Last Agent to Sell the Property
Homecoin.com Brokerage Email: info@homecoin.com License #126545 Listed on: 02/16/2025
Property Details
Home Type
- Condominium
Est. Annual Taxes
- $3,052
Year Built
- Built in 1990
HOA Fees
- $424 Monthly HOA Fees
Home Design
- Traditional Architecture
- Permanent Foundation
- Hardboard
Interior Spaces
- 5-Story Property
- Open Floorplan
- Wet Bar
- Wired For Data
- Insulated Windows
- Window Treatments
- Window Screens
- Entrance Foyer
- Family Room with Fireplace
- Water Views
- Finished Basement
Kitchen
- Self-Cleaning Oven
- Electric Range
- Plumbed For Ice Maker
- Dishwasher
Flooring
- Laminate
- Tile
Bedrooms and Bathrooms
- Walk-In Closet
- 3 Full Bathrooms
Laundry
- Laundry Room
- Dryer
- Washer
Home Security
Parking
- Handicap Parking
- 2 Open Parking Spaces
- Parking Lot
- 2 Assigned Parking Spaces
Outdoor Features
- In Ground Pool
- Access To Lake
- Balcony
- Deck
- Covered patio or porch
Schools
- Berewick Elementary School
- Kennedy Middle School
- Olympic High School
Utilities
- Multiple cooling system units
- Forced Air Zoned Heating and Cooling System
- Heat Pump System
- Electric Water Heater
- Cable TV Available
Additional Features
- Doors with lever handles
- Waterfront
Listing and Financial Details
- Assessor Parcel Number 199-411-68
Community Details
Overview
- Real Manage Association, Phone Number (866) 473-2573
- Emerald Point Subdivision
Recreation
- Recreation Facilities
- Community Cabanas
- Community Pool
- Dog Park
Security
- Fire Sprinkler System
Ownership History
Purchase Details
Home Financials for this Owner
Home Financials are based on the most recent Mortgage that was taken out on this home.Purchase Details
Home Financials for this Owner
Home Financials are based on the most recent Mortgage that was taken out on this home.Purchase Details
Home Financials for this Owner
Home Financials are based on the most recent Mortgage that was taken out on this home.Similar Homes in the area
Home Values in the Area
Average Home Value in this Area
Purchase History
| Date | Type | Sale Price | Title Company |
|---|---|---|---|
| Warranty Deed | $540,000 | Harbor City Title | |
| Warranty Deed | $217,500 | None Available | |
| Warranty Deed | $165,000 | -- |
Mortgage History
| Date | Status | Loan Amount | Loan Type |
|---|---|---|---|
| Open | $405,000 | New Conventional | |
| Previous Owner | $221,100 | New Conventional | |
| Previous Owner | $224,200 | Construction | |
| Previous Owner | $153,000 | Unknown | |
| Previous Owner | $132,000 | Purchase Money Mortgage | |
| Closed | $16,500 | No Value Available |
Property History
| Date | Event | Price | Change | Sq Ft Price |
|---|---|---|---|---|
| 05/20/2025 05/20/25 | Sold | $540,000 | -1.8% | $313 / Sq Ft |
| 04/21/2025 04/21/25 | Pending | -- | -- | -- |
| 02/16/2025 02/16/25 | For Sale | $549,900 | -- | $318 / Sq Ft |
Tax History Compared to Growth
Tax History
| Year | Tax Paid | Tax Assessment Tax Assessment Total Assessment is a certain percentage of the fair market value that is determined by local assessors to be the total taxable value of land and additions on the property. | Land | Improvement |
|---|---|---|---|---|
| 2023 | $3,052 | $382,822 | $0 | $382,822 |
| 2022 | $2,402 | $235,900 | $0 | $235,900 |
| 2021 | $2,391 | $235,900 | $0 | $235,900 |
| 2020 | $2,384 | $235,900 | $0 | $235,900 |
| 2019 | $2,368 | $226,100 | $0 | $226,100 |
| 2018 | $2,299 | $169,600 | $45,000 | $124,600 |
| 2017 | $2,258 | $169,600 | $45,000 | $124,600 |
| 2016 | $2,249 | $169,600 | $45,000 | $124,600 |
| 2015 | $2,237 | $169,600 | $45,000 | $124,600 |
| 2014 | $2,217 | $169,600 | $45,000 | $124,600 |
Agents Affiliated with this Home
-

Seller's Agent in 2025
Jonathan Minerick
Homecoin.com
(888) 400-2513
2 in this area
6,634 Total Sales
-

Buyer's Agent in 2025
Jack Kester
Dickens Mitchener & Associates Inc
(704) 287-4303
1 in this area
9 Total Sales
Map
Source: Canopy MLS (Canopy Realtor® Association)
MLS Number: 4223504
APN: 199-411-68
- 9801 Emerald Point Dr Unit 2
- 7429 Rock Island Rd
- 9808 Emerald Point Dr Unit 10
- 10452 Quiet Bay Ct
- 7645 Buckland Rd
- 7611 Buckland Rd
- 812 Bell Post Rd
- 9139 Seamill Rd
- 11016 Kinnairds St
- 7101 Signer Rd
- 8924 Oransay Way
- 10108 Saw Mill Rd
- 10710 Whithorn Way
- 8919 Oransay Way
- 1107 Sawtooth Oak Ln
- 6908 Evanton Loch Rd
- 6914 Evanton Loch Rd
- 7042 Evanton Loch Rd
- 1010 Nutall Oak Ln
- 6618 Latherton Ln






